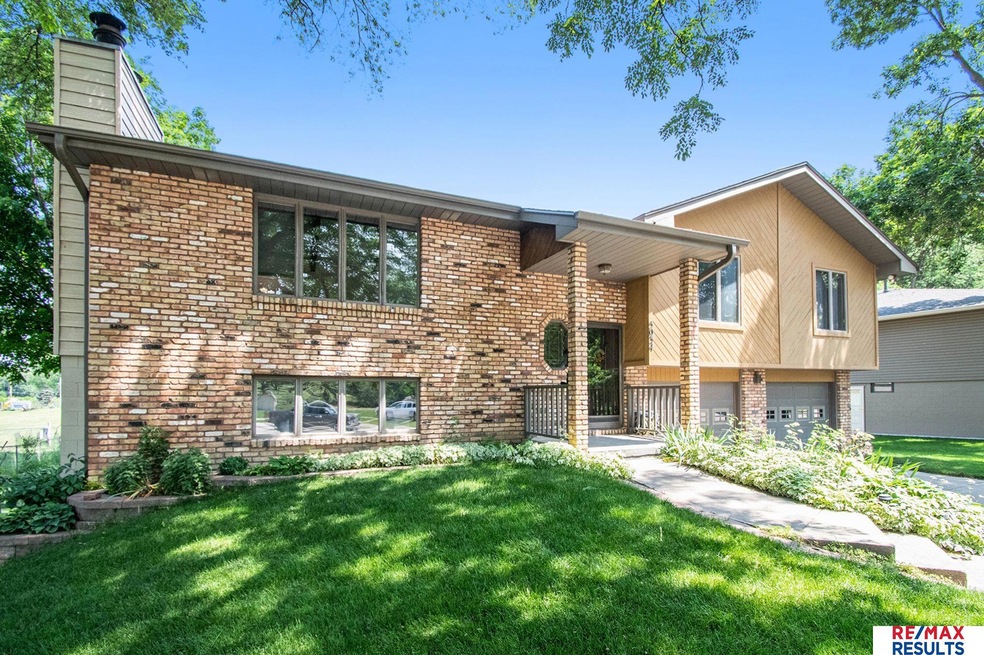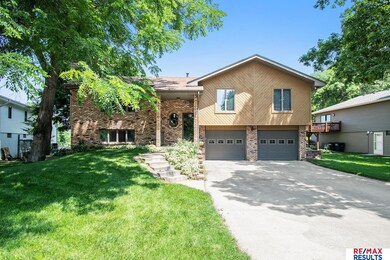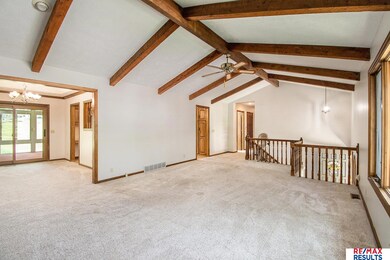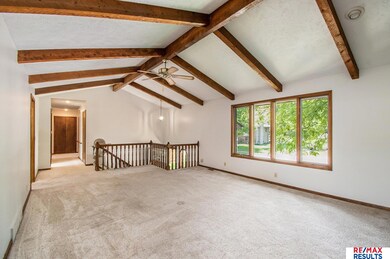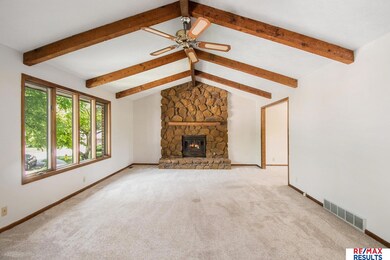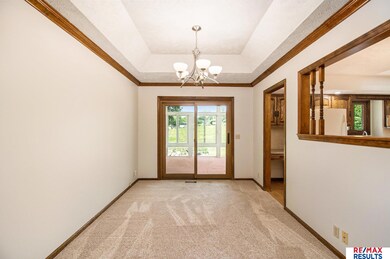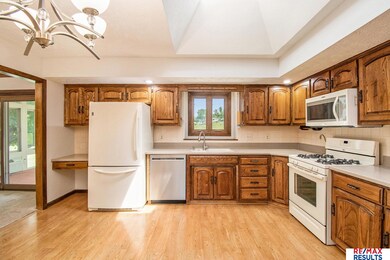
5034 Frederick Cir Omaha, NE 68106
Robin Hill NeighborhoodEstimated Value: $265,000 - $335,465
Highlights
- Family Room with Fireplace
- Main Floor Bedroom
- Formal Dining Room
- Cathedral Ceiling
- No HOA
- Cul-De-Sac
About This Home
As of July 2023This homes was loved by the same family for many years. Located in a wonderful area: 2 miles from Stinson Park & Aksarben Village. 3 miles from the hip Blackstone District. The best Food, Shopping, Schools and churches are all near. I-80 is a short hop to the south. The quiet cul-de-sac is very low traffic with great neighbors. This unique lot has a private backyard and a large space for a garden. The owners sat in the all-season sunroom to enjoy the peaceful surroundings, as beautiful in the summer and winter. This home features: Vaulted Ceilings in the family room with a beautiful fireplace. Large Kitchen and dining space to host holidays or make quiet dinners at home Large bedrooms with large closets Shed for extra storage. Lower-level utility room with shop with movable storage racks. New Roof in 2022. New north side window 2022, New Dishwasher 2021, New Microwave 2021, Corian Counters, New toilets 2020, New paint 2023, new laundry floor, new lights. 1 yr home warranty included
Home Details
Home Type
- Single Family
Est. Annual Taxes
- $5,285
Year Built
- Built in 1983
Lot Details
- 0.26 Acre Lot
- Lot Dimensions are 80 x 145
- Cul-De-Sac
- Level Lot
Parking
- 2 Car Attached Garage
- Garage Door Opener
Home Design
- Split Level Home
- Brick Exterior Construction
- Block Foundation
- Composition Roof
- Steel Siding
Interior Spaces
- Cathedral Ceiling
- Ceiling Fan
- Skylights
- Wood Burning Fireplace
- Sliding Doors
- Family Room with Fireplace
- 2 Fireplaces
- Living Room with Fireplace
- Formal Dining Room
- Basement
- Basement Windows
Kitchen
- Oven or Range
- Microwave
- Dishwasher
- Disposal
Flooring
- Wall to Wall Carpet
- Laminate
- Ceramic Tile
- Vinyl
Bedrooms and Bathrooms
- 3 Bedrooms
- Main Floor Bedroom
- Walk-In Closet
Laundry
- Dryer
- Washer
Outdoor Features
- Patio
- Shed
- Porch
Schools
- Beals Elementary School
- Norris Middle School
- Buena Vista High School
Utilities
- Forced Air Heating and Cooling System
- Heating System Uses Gas
- Cable TV Available
Community Details
- No Home Owners Association
- Remco Add Subdivision
Listing and Financial Details
- Assessor Parcel Number 2114240120
Ownership History
Purchase Details
Home Financials for this Owner
Home Financials are based on the most recent Mortgage that was taken out on this home.Similar Homes in the area
Home Values in the Area
Average Home Value in this Area
Purchase History
| Date | Buyer | Sale Price | Title Company |
|---|---|---|---|
| Lewis Lauren | $310,000 | Green Title & Escrow |
Mortgage History
| Date | Status | Borrower | Loan Amount |
|---|---|---|---|
| Open | Lewis Lauren | $228,000 | |
| Previous Owner | Wiley Wayne R | $75,000 |
Property History
| Date | Event | Price | Change | Sq Ft Price |
|---|---|---|---|---|
| 07/12/2023 07/12/23 | Sold | $310,000 | -4.0% | $140 / Sq Ft |
| 06/12/2023 06/12/23 | Pending | -- | -- | -- |
| 05/30/2023 05/30/23 | For Sale | $323,000 | -- | $146 / Sq Ft |
Tax History Compared to Growth
Tax History
| Year | Tax Paid | Tax Assessment Tax Assessment Total Assessment is a certain percentage of the fair market value that is determined by local assessors to be the total taxable value of land and additions on the property. | Land | Improvement |
|---|---|---|---|---|
| 2023 | $5,391 | $255,500 | $23,800 | $231,700 |
| 2022 | $5,285 | $247,600 | $15,900 | $231,700 |
| 2021 | $4,860 | $229,600 | $15,900 | $213,700 |
| 2020 | $4,541 | $212,100 | $15,900 | $196,200 |
| 2019 | $3,580 | $166,700 | $15,900 | $150,800 |
| 2018 | $4,096 | $190,500 | $15,900 | $174,600 |
| 2017 | $2,947 | $136,400 | $26,100 | $110,300 |
| 2016 | $2,927 | $136,400 | $26,100 | $110,300 |
| 2015 | $2,888 | $136,400 | $26,100 | $110,300 |
| 2014 | $2,888 | $136,400 | $26,100 | $110,300 |
Agents Affiliated with this Home
-
Rich Bak

Seller's Agent in 2023
Rich Bak
RE/MAX Results
(402) 740-2744
2 in this area
97 Total Sales
-
AJ Chedel

Buyer's Agent in 2023
AJ Chedel
NextHome Signature Real Estate
(402) 216-1609
3 in this area
190 Total Sales
Map
Source: Great Plains Regional MLS
MLS Number: 22311417
APN: 1424-0120-21
- 5034 Frederick Cir
- 5030 Frederick Cir
- 5042 Frederick Cir
- 5022 Frederick Cir
- 5029 Frederick Cir
- 5035 Frederick Cir
- 5047 Frederick Cir
- 5041 Frederick Cir
- 5018 Frederick Cir
- 5023 Frederick Cir
- 5017 Frederick Cir
- 2810 S 50th St
- 5010 Frederick Cir
- 5011 Frederick Cir
- 2928 S 50th St
- 2808 S 50th St
- 3018 S 50th St
- 2802 S 50th St
- 3024 S 50th St
- 2925 S 50th St
