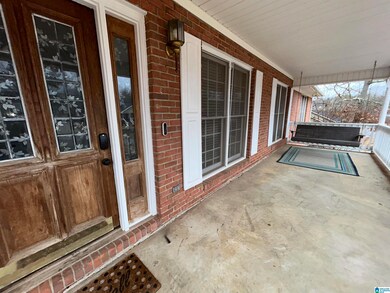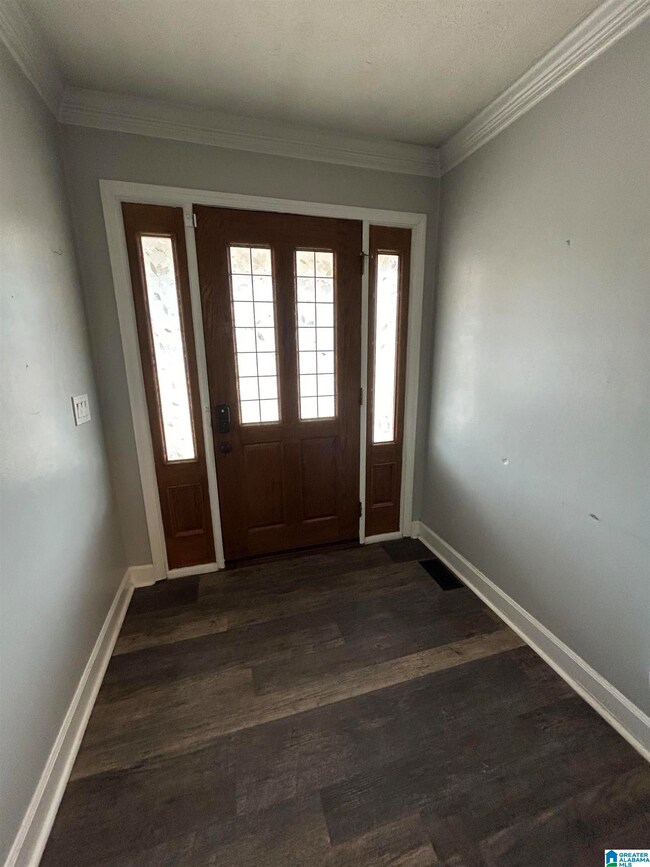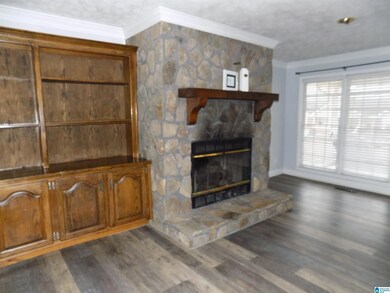
5034 Red Oak Dr Oxford, AL 36203
Highlights
- Safe Room
- Deck
- Attic
- Oxford Middle School Rated A-
- Hydromassage or Jetted Bathtub
- Solid Surface Countertops
About This Home
As of November 2024Need more room? This 4 bed 2 bath house in Oxford has enough space for everyone. It is located in the neighborhood of Sherwood Forrest and convenient to shopping, restaurants and Choccolocco Park. Home features a two car garage that has an underground storm shelter built in, not to mention, a fully fenced in back yard. It has a partially finished basement providing endless possibilities for use. Inside you will find an open living space with a gas fireplace. The kitchen comes equipped with stainless steel appliances and plenty of cabinets for storage. The extra-large master suite offers a walk in closet, double sink vanity and jetted tub. With three more spacious rooms and another full bathroom, it would be perfect for a big or growing family. Call for a personal tour today!
Home Details
Home Type
- Single Family
Year Built
- Built in 1993
Lot Details
- 0.35 Acre Lot
- Fenced Yard
Parking
- 2 Car Attached Garage
- Basement Garage
- Side Facing Garage
- Driveway
- Off-Street Parking
Home Design
- Vinyl Siding
- Four Sided Brick Exterior Elevation
- Concrete Block And Stucco Construction
Interior Spaces
- 2,358 Sq Ft Home
- 1-Story Property
- Crown Molding
- Recessed Lighting
- Fireplace Features Blower Fan
- Stone Fireplace
- Gas Fireplace
- Bay Window
- Living Room with Fireplace
- Dining Room
- Safe Room
- Attic
Kitchen
- Electric Oven
- Stove
- Built-In Microwave
- Dishwasher
- Stainless Steel Appliances
- Solid Surface Countertops
Flooring
- Laminate
- Tile
Bedrooms and Bathrooms
- 4 Bedrooms
- Walk-In Closet
- 2 Full Bathrooms
- Hydromassage or Jetted Bathtub
- Bathtub and Shower Combination in Primary Bathroom
- Linen Closet In Bathroom
Laundry
- Laundry Room
- Laundry on main level
- Washer and Electric Dryer Hookup
Basement
- Basement Fills Entire Space Under The House
- Stubbed For A Bathroom
Outdoor Features
- Deck
- Storm Cellar or Shelter
- Porch
Schools
- Oxford Elementary And Middle School
- Oxford High School
Utilities
- Central Heating and Cooling System
- Electric Water Heater
- Septic Tank
Community Details
- $15 Other Monthly Fees
Listing and Financial Details
- Visit Down Payment Resource Website
- Assessor Parcel Number 21-08-34-3-001-040.000
Similar Homes in the area
Home Values in the Area
Average Home Value in this Area
Property History
| Date | Event | Price | Change | Sq Ft Price |
|---|---|---|---|---|
| 06/27/2025 06/27/25 | Price Changed | $369,900 | -3.9% | $98 / Sq Ft |
| 06/16/2025 06/16/25 | Price Changed | $384,900 | -1.3% | $102 / Sq Ft |
| 06/04/2025 06/04/25 | Price Changed | $389,900 | -1.3% | $104 / Sq Ft |
| 05/22/2025 05/22/25 | Price Changed | $394,900 | -1.3% | $105 / Sq Ft |
| 04/30/2025 04/30/25 | Price Changed | $399,900 | -2.4% | $106 / Sq Ft |
| 04/16/2025 04/16/25 | For Sale | $409,900 | +57.7% | $109 / Sq Ft |
| 11/06/2024 11/06/24 | Sold | $260,000 | -7.1% | $110 / Sq Ft |
| 06/24/2024 06/24/24 | Pending | -- | -- | -- |
| 01/26/2024 01/26/24 | For Sale | $280,000 | -- | $119 / Sq Ft |
Tax History Compared to Growth
Tax History
| Year | Tax Paid | Tax Assessment Tax Assessment Total Assessment is a certain percentage of the fair market value that is determined by local assessors to be the total taxable value of land and additions on the property. | Land | Improvement |
|---|---|---|---|---|
| 2024 | -- | $41,164 | $5,400 | $35,764 |
| 2023 | $1,924 | $40,512 | $5,400 | $35,112 |
| 2022 | $1,903 | $40,068 | $5,400 | $34,668 |
| 2021 | $1,701 | $35,800 | $5,400 | $30,400 |
| 2020 | $1,701 | $35,800 | $5,400 | $30,400 |
| 2019 | $1,534 | $32,304 | $5,400 | $26,904 |
| 2018 | $0 | $16,160 | $0 | $0 |
| 2017 | $805 | $16,940 | $0 | $0 |
| 2016 | $792 | $16,680 | $0 | $0 |
| 2013 | -- | $17,760 | $0 | $0 |
Agents Affiliated with this Home
-
Ruth Covington

Seller's Agent in 2025
Ruth Covington
Keller Williams Realty Group
(256) 405-5029
106 Total Sales
-
Robin Covington

Seller Co-Listing Agent in 2025
Robin Covington
Keller Williams Realty Group
(256) 405-5031
81 Total Sales
-
Kasey Hardy

Seller's Agent in 2024
Kasey Hardy
Keller Williams Realty Group
(256) 504-8496
10 Total Sales
Map
Source: Greater Alabama MLS
MLS Number: 21375487
APN: 21-08-34-3-001-040.000
- 2071 Little John Dr
- 2061 Little John Dr
- 6205 Shannon Brook Ln
- 1911 Glen Davis Ln
- 1375 & 1365 Boiling Springs Rd
- 2120 Deborah Ln
- 0 Drummond Ave Unit Lot 1 21414577
- 112 Lindy Ln
- 134 Lindy Ln
- 1722 Wilson Dr
- 1611 Joe St
- 1531 Joe St
- 1817 Cheaha Dr
- 2203 Gunnells Ln
- 01730 Electronics Dr
- 96 Yellowstone Dr
- 156 Hillabee Outback
- 00 Interstate 20 Unit 1
- 1911 Pettus Ave
- 172 Jenni Ct






