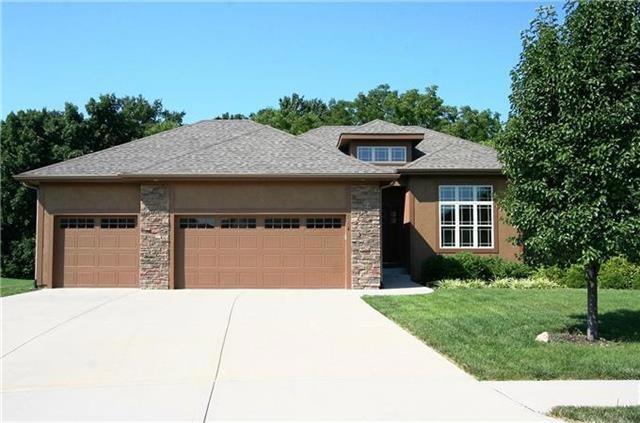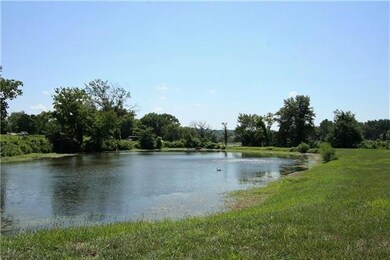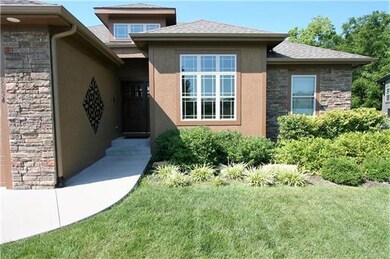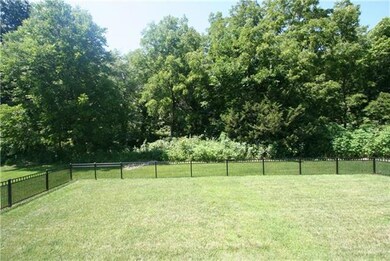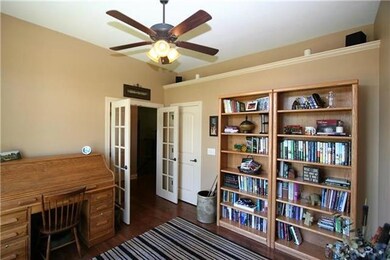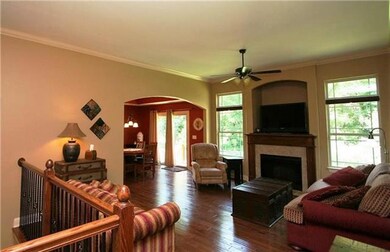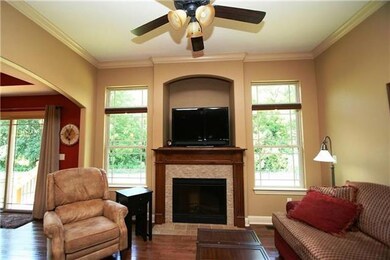
5034 Theden St Shawnee, KS 66218
Highlights
- Deck
- Great Room with Fireplace
- Vaulted Ceiling
- Riverview Elementary School Rated A
- Wooded Lot
- Ranch Style House
About This Home
As of April 2021QUIET RETREAT! LIKE NEW REVERSE on WOODED CulDeSac Lot w/PRIVACY & POND VIEWS! Gleaming HARDWDS Thru Most of Main Level ~ Wrought Iron Spindles,High End Paint & Stair Carpet! To Die For CHEF'S Kitchen! GRANITE & STYLISH BACKSPLASH,UPGRADED APPLIANCES! Check Out The Walk-In Pantry! Convenient MAIN Floor OFFICE,MASTER,GUEST BEDROOM,& LAUNDRY! OUTSTANDING OPEN LOWER LEVEL! BUILT-INS GALORE & BRIGHT WALL of WINDOWS! TWO Fireplaces!GRANITE & TILE FLOORS IN ALL BATHS! An All Around A+ Property on Hard To Find Lot ~HURRY! THE LIST GOES ON~ NO Expenses Spared! GORGEOUS RUSTIC FRONT DOOR, WINDOW TREATMENTS,TODAY'S COLORS & FIXTURES! GOOGLE FIBER! LOT EXTENDS WELL BEYOND WROUGHT IRON FENCE!ALL CONVENIENTLY LOCATED ~ BEST HURRY FOR THIS BETTER THAN NEW FIND!
Last Agent to Sell the Property
MaryAnne Darst
KW Diamond Partners License #BR00018713 Listed on: 07/21/2016
Home Details
Home Type
- Single Family
Est. Annual Taxes
- $4,669
Year Built
- Built in 2011
Lot Details
- Side Green Space
- Cul-De-Sac
- Wooded Lot
HOA Fees
- $8 Monthly HOA Fees
Parking
- 3 Car Attached Garage
- Garage Door Opener
Home Design
- Ranch Style House
- Traditional Architecture
- Composition Roof
Interior Spaces
- 3,000 Sq Ft Home
- Wet Bar: Ceramic Tiles, Granite Counters, Shower Only, Carpet, Walk-In Closet(s), Built-in Features, Ceiling Fan(s), Fireplace, Cathedral/Vaulted Ceiling, Double Vanity, Whirlpool Tub, Hardwood, Kitchen Island, Pantry
- Built-In Features: Ceramic Tiles, Granite Counters, Shower Only, Carpet, Walk-In Closet(s), Built-in Features, Ceiling Fan(s), Fireplace, Cathedral/Vaulted Ceiling, Double Vanity, Whirlpool Tub, Hardwood, Kitchen Island, Pantry
- Vaulted Ceiling
- Ceiling Fan: Ceramic Tiles, Granite Counters, Shower Only, Carpet, Walk-In Closet(s), Built-in Features, Ceiling Fan(s), Fireplace, Cathedral/Vaulted Ceiling, Double Vanity, Whirlpool Tub, Hardwood, Kitchen Island, Pantry
- Skylights
- Shades
- Plantation Shutters
- Drapes & Rods
- Great Room with Fireplace
- 2 Fireplaces
- Home Office
- Recreation Room with Fireplace
- Fire and Smoke Detector
- Laundry on main level
Kitchen
- Eat-In Kitchen
- Built-In Range
- Dishwasher
- Stainless Steel Appliances
- Kitchen Island
- Granite Countertops
- Laminate Countertops
- Disposal
Flooring
- Wood
- Wall to Wall Carpet
- Linoleum
- Laminate
- Stone
- Ceramic Tile
- Luxury Vinyl Plank Tile
- Luxury Vinyl Tile
Bedrooms and Bathrooms
- 4 Bedrooms
- Cedar Closet: Ceramic Tiles, Granite Counters, Shower Only, Carpet, Walk-In Closet(s), Built-in Features, Ceiling Fan(s), Fireplace, Cathedral/Vaulted Ceiling, Double Vanity, Whirlpool Tub, Hardwood, Kitchen Island, Pantry
- Walk-In Closet: Ceramic Tiles, Granite Counters, Shower Only, Carpet, Walk-In Closet(s), Built-in Features, Ceiling Fan(s), Fireplace, Cathedral/Vaulted Ceiling, Double Vanity, Whirlpool Tub, Hardwood, Kitchen Island, Pantry
- 3 Full Bathrooms
- Double Vanity
- Whirlpool Bathtub
- Ceramic Tiles
Finished Basement
- Sump Pump
- Basement Window Egress
Outdoor Features
- Deck
- Enclosed patio or porch
Schools
- Riverview Elementary School
- Mill Valley High School
Utilities
- Forced Air Heating and Cooling System
Community Details
- Woodland Farms Subdivision
Listing and Financial Details
- Assessor Parcel Number QP91650000 0047
Ownership History
Purchase Details
Home Financials for this Owner
Home Financials are based on the most recent Mortgage that was taken out on this home.Purchase Details
Home Financials for this Owner
Home Financials are based on the most recent Mortgage that was taken out on this home.Purchase Details
Home Financials for this Owner
Home Financials are based on the most recent Mortgage that was taken out on this home.Purchase Details
Purchase Details
Purchase Details
Similar Homes in Shawnee, KS
Home Values in the Area
Average Home Value in this Area
Purchase History
| Date | Type | Sale Price | Title Company |
|---|---|---|---|
| Warranty Deed | -- | Kansas City Title Inc | |
| Warranty Deed | -- | Platinum Title Llc | |
| Warranty Deed | -- | Midwest Title Company | |
| Corporate Deed | $33,333 | Chicago Title Ins Co | |
| Sheriffs Deed | $1,125,705 | None Available | |
| Sheriffs Deed | -- | None Available |
Mortgage History
| Date | Status | Loan Amount | Loan Type |
|---|---|---|---|
| Previous Owner | $279,950 | New Conventional | |
| Previous Owner | $231,800 | New Conventional | |
| Previous Owner | $227,600 | Construction |
Property History
| Date | Event | Price | Change | Sq Ft Price |
|---|---|---|---|---|
| 04/30/2021 04/30/21 | Sold | -- | -- | -- |
| 04/02/2021 04/02/21 | Pending | -- | -- | -- |
| 03/29/2021 03/29/21 | For Sale | $449,000 | +28.3% | $150 / Sq Ft |
| 08/30/2016 08/30/16 | Sold | -- | -- | -- |
| 07/25/2016 07/25/16 | Pending | -- | -- | -- |
| 07/21/2016 07/21/16 | For Sale | $349,950 | -- | $117 / Sq Ft |
Tax History Compared to Growth
Tax History
| Year | Tax Paid | Tax Assessment Tax Assessment Total Assessment is a certain percentage of the fair market value that is determined by local assessors to be the total taxable value of land and additions on the property. | Land | Improvement |
|---|---|---|---|---|
| 2024 | $7,235 | $61,974 | $13,575 | $48,399 |
| 2023 | $6,904 | $58,662 | $13,575 | $45,087 |
| 2022 | $6,454 | $53,739 | $11,807 | $41,932 |
| 2021 | $5,798 | $46,483 | $10,723 | $35,760 |
| 2020 | $5,520 | $43,850 | $10,723 | $33,127 |
| 2019 | $5,369 | $42,021 | $8,605 | $33,416 |
| 2018 | $5,263 | $40,825 | $7,469 | $33,356 |
| 2017 | $5,316 | $40,238 | $7,469 | $32,769 |
| 2016 | $4,789 | $35,788 | $7,469 | $28,319 |
| 2015 | $4,705 | $34,523 | $7,469 | $27,054 |
| 2013 | -- | $32,740 | $7,469 | $25,271 |
Agents Affiliated with this Home
-
Becky Budke

Seller's Agent in 2021
Becky Budke
ReeceNichols -Johnson County W
(913) 980-2760
4 in this area
175 Total Sales
-
Brett Budke

Seller Co-Listing Agent in 2021
Brett Budke
ReeceNichols -Johnson County W
(913) 980-2965
4 in this area
193 Total Sales
-
Scott Hilligus
S
Buyer's Agent in 2021
Scott Hilligus
KW Diamond Partners
(913) 980-2189
1 in this area
80 Total Sales
-
M
Seller's Agent in 2016
MaryAnne Darst
KW Diamond Partners
-
Laurie Haas

Seller Co-Listing Agent in 2016
Laurie Haas
KW Diamond Partners
(913) 481-6416
16 in this area
64 Total Sales
-
Betty Simmons

Buyer's Agent in 2016
Betty Simmons
RE/MAX Premier Realty
(913) 638-5562
7 in this area
93 Total Sales
Map
Source: Heartland MLS
MLS Number: 2003177
APN: QP91650000-0047
- 5034 Woodstock Ct
- 21213 W 51st Terrace
- 5170 Lakecrest Dr
- 20711 W 49th St
- 0 Woodland N A Unit HMS2498806
- 21214 W 53rd St
- 21526 W 51st Terrace
- 21509 W 52nd St
- 21607 W 51st St
- 4737 Lone Elm
- 21419 W 47th Terrace
- 5405 Lakecrest Dr
- 4819 Millridge St
- 21222 W 46th Terrace
- 4529 Lakecrest Dr
- 4521 Lakecrest Dr
- 22030 W 51st Terrace
- 5009 Payne St
- 22116 W 51st St
- 21242 W 56th St
