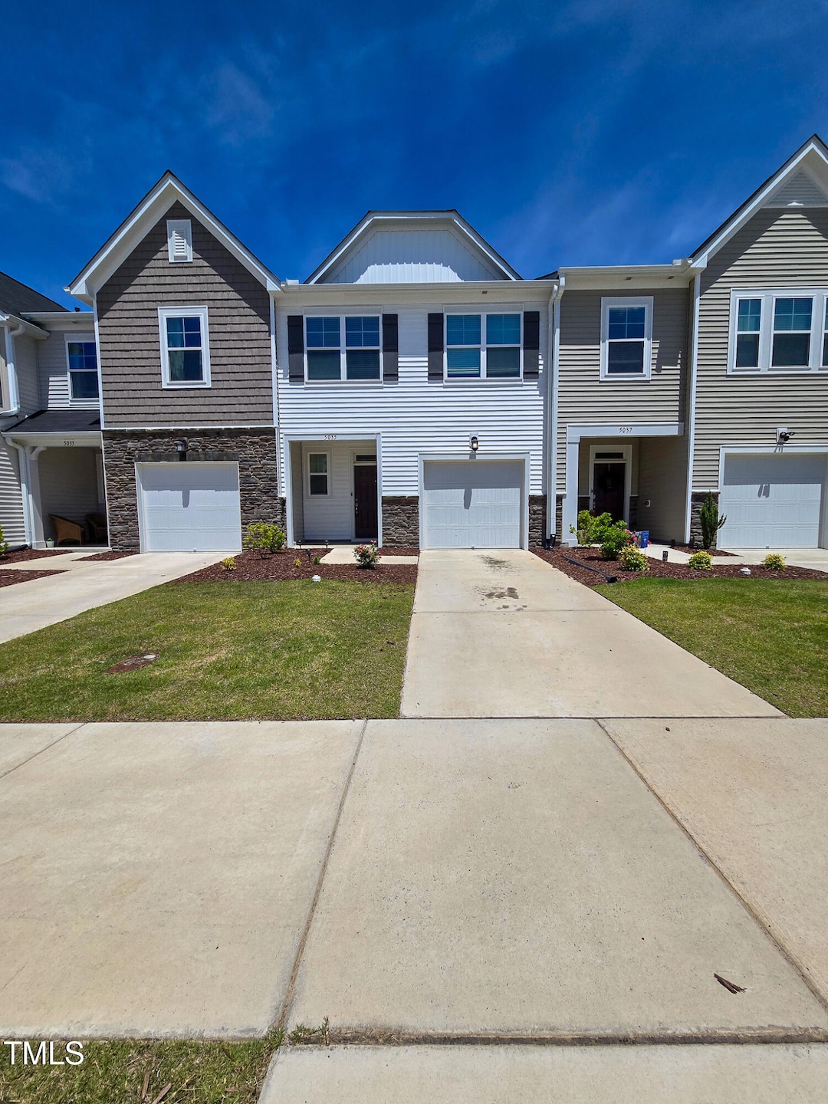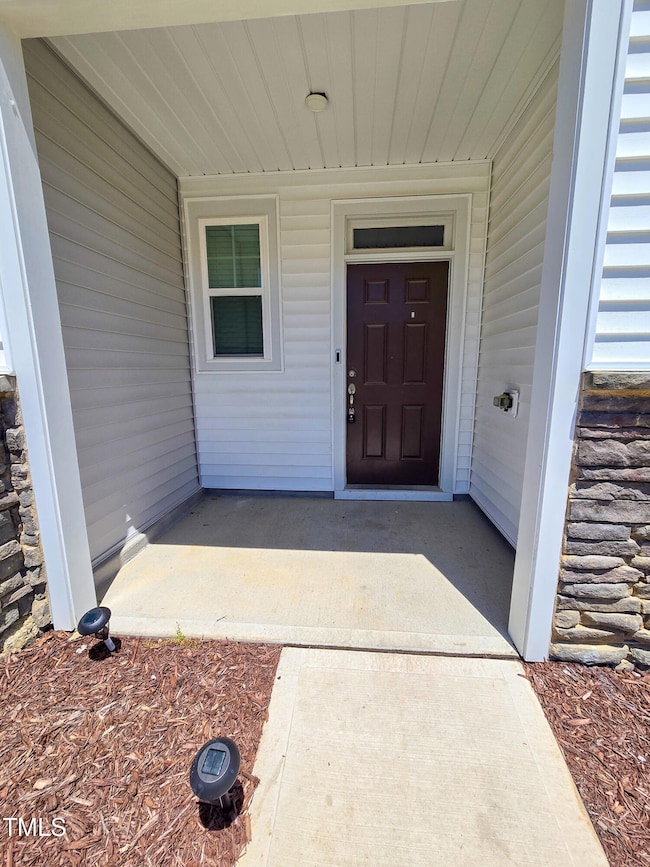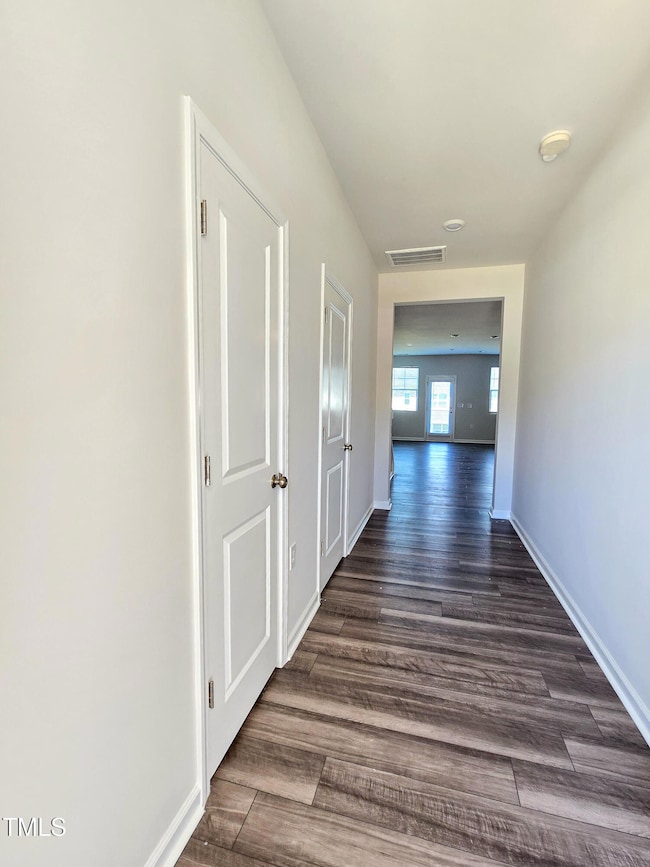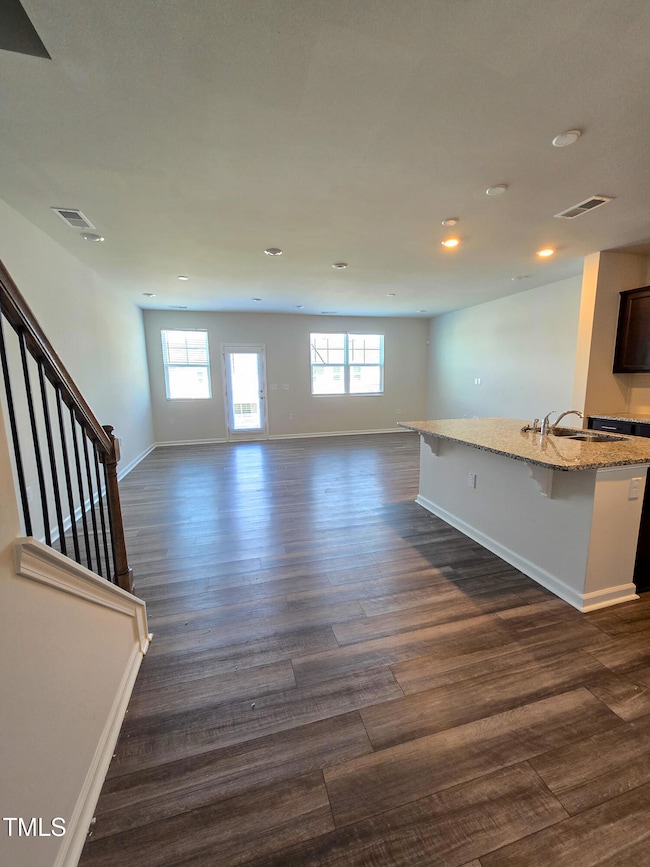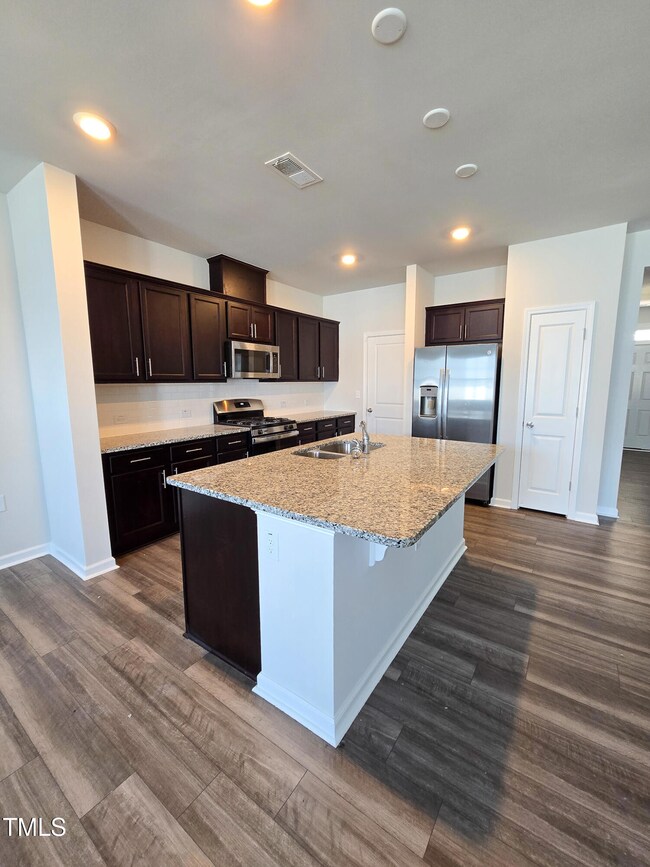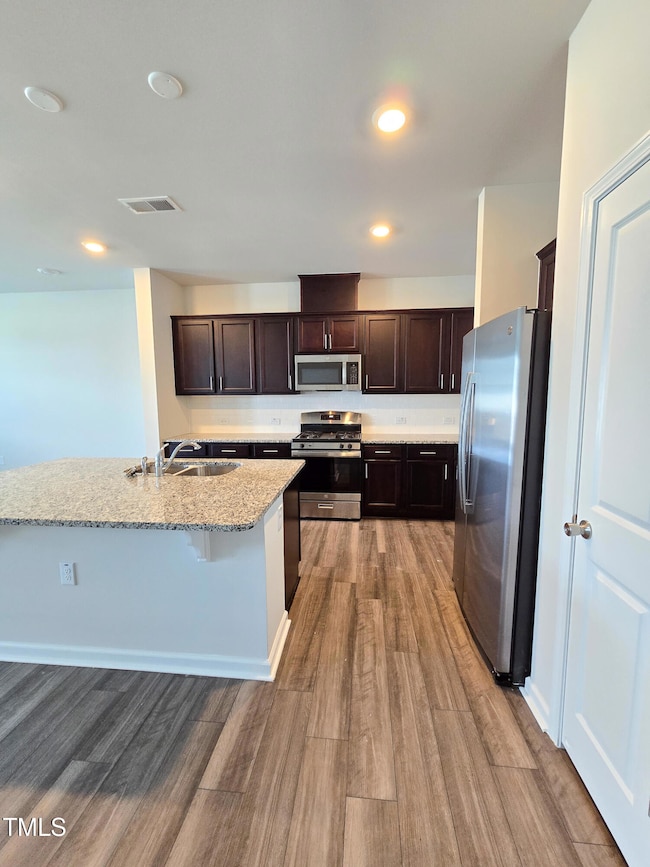5035 Kota St Raleigh, NC 27610
Southeast Raleigh Neighborhood
3
Beds
2.5
Baths
--
Sq Ft
2,178
Sq Ft Lot
Highlights
- 1 Car Attached Garage
- Luxury Vinyl Tile Flooring
- Dogs and Cats Allowed
- Patio
About This Home
Beautiful townhome in an awesome neighborhood with even better amenities! Covered front porch welcomes you home! Large family room with a wall of windows! Spacious kitchen with 42'' cabinets, plenty of countertop space, eat-at bar & pantry! Large primary bedroom with trey ceiling & walk-in closet! The primary bath has a dual vanity & large walk-in shower! Two additional guest bedrooms & private bath! Washer/Dryer included! One car garage! Patio!
Townhouse Details
Home Type
- Townhome
Est. Annual Taxes
- $2,887
Year Built
- Built in 2024
Parking
- 1 Car Attached Garage
- 1 Open Parking Space
Kitchen
- Microwave
- Dishwasher
Flooring
- Carpet
- Luxury Vinyl Tile
Bedrooms and Bathrooms
- 3 Bedrooms
Laundry
- Laundry in Hall
- Dryer
- Washer
Schools
- Walnut Creek Elementary School
- East Garner Middle School
- S E Raleigh High School
Additional Features
- 2-Story Property
- Patio
- 2,178 Sq Ft Lot
Listing and Financial Details
- Security Deposit $1,950
- Property Available on 5/16/25
- Tenant pays for all utilities
- The owner pays for association fees
- 12 Month Lease Term
Community Details
Overview
- Olde Towne Subdivision
Pet Policy
- Dogs and Cats Allowed
Map
Source: Doorify MLS
MLS Number: 10094685
APN: 1732.09-06-4117-000
Nearby Homes
- 5045 Kota St
- 5054 Kota St
- 5014 Kota St
- 2137 Caen St
- 5006 Tura St
- 2049 Abbeyhill Dr
- 2032 Abbeyhill Dr Unit 100
- 2048 Abbeyhill Dr Unit 98
- 2229 Abbeyhill Dr Unit 123
- 2269 Abbeyhill Dr Unit 133
- 2281 Abbeyhill Dr Unit 136
- 2125 Abbeyhill Dr Unit 88
- 2313 Abbeyhill Dr Unit 3
- 2253 Violet Bluff Ct
- 5217 Bowes Meadow Ct Unit 14
- 5228 Bowes Meadow Ct Unit 15
- 2613 Lilymount Dr
- 2701 Erinridge Rd
- 5404 Drum Inlet Place
- 1610 Oxleymare Dr
