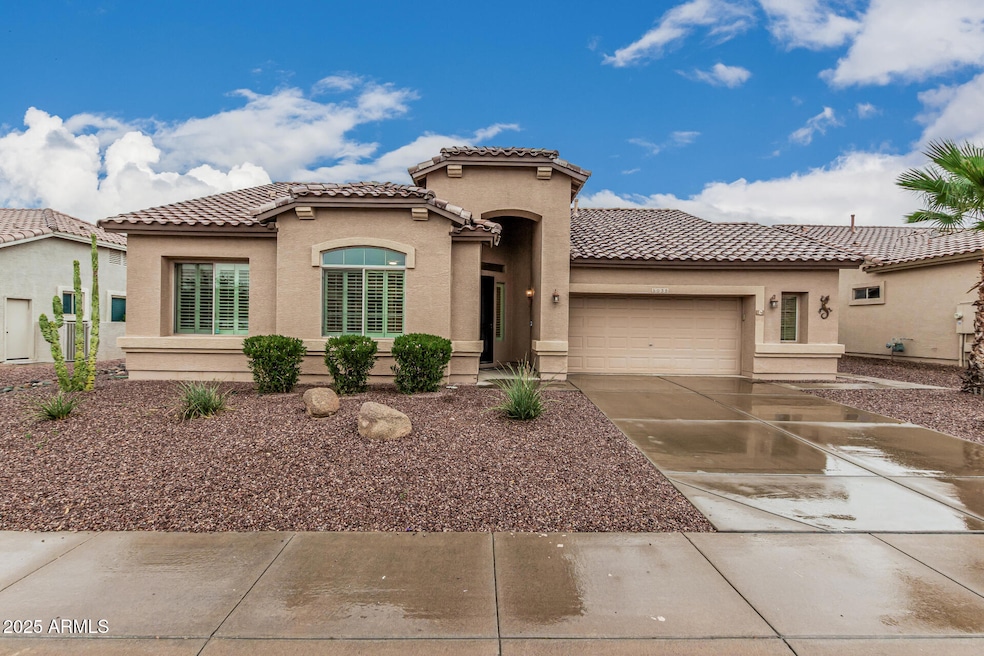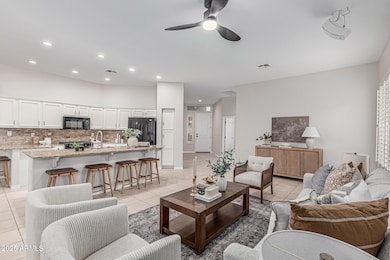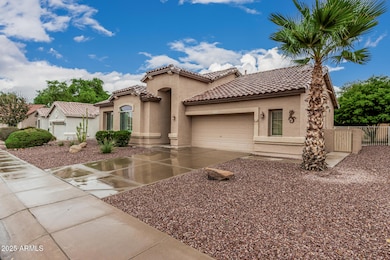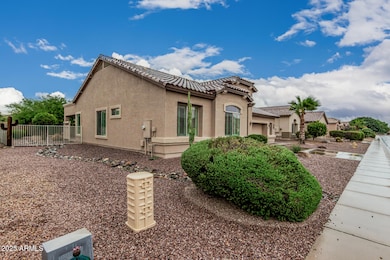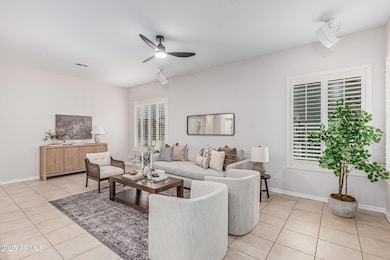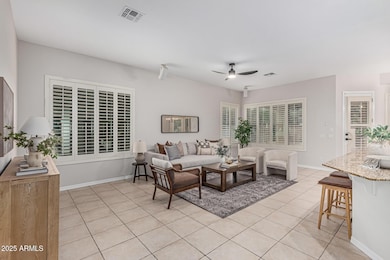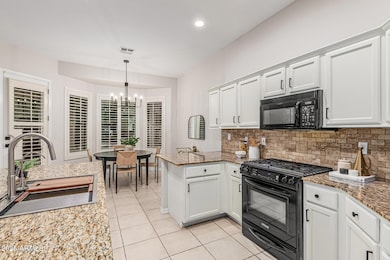5035 S Ranger Trail Gilbert, AZ 85298
Trilogy NeighborhoodEstimated payment $3,129/month
Highlights
- Concierge
- Golf Course Community
- Gated with Attendant
- Cortina Elementary School Rated A
- Fitness Center
- Granite Countertops
About This Home
Beautifully updated home in the desirable 55+ Trilogy at Power Ranch community! This move-in ready home features NEW interior paint, wood shutters, fresh updates, NEW dishwasher, quartz bathroom countertops & framed mirrors, new ceiling fans, and a spacious open layout with THREE full bedrooms. The primary suite offers a walk-in shower, & closet organization & the huge low- care backyard is perfect for relaxing w/ putting green. Enjoy peace of mind from past yearly HVAC service & careful maintenance. Trilogy residents enjoy resort-style amenities including pools, spa, golf, fitness center, pickleball, tennis, walking trails, and a vibrant calendar of social events - all in a gated, beautifully maintained community designed for active adult living! Check out walk through video!!
Listing Agent
My Home Group Real Estate License #SA563847000 Listed on: 10/10/2025

Home Details
Home Type
- Single Family
Est. Annual Taxes
- $1,967
Year Built
- Built in 2002
Lot Details
- 9,147 Sq Ft Lot
- Desert faces the front and back of the property
- East or West Exposure
- Wrought Iron Fence
- Block Wall Fence
- Front and Back Yard Sprinklers
HOA Fees
- $209 Monthly HOA Fees
Parking
- 2 Car Direct Access Garage
- Garage Door Opener
Home Design
- Wood Frame Construction
- Tile Roof
- Stucco
Interior Spaces
- 1,630 Sq Ft Home
- 1-Story Property
- Ceiling height of 9 feet or more
- Ceiling Fan
- Double Pane Windows
- Tile Flooring
- Washer and Dryer Hookup
Kitchen
- Eat-In Kitchen
- Breakfast Bar
- Built-In Microwave
- Kitchen Island
- Granite Countertops
Bedrooms and Bathrooms
- 3 Bedrooms
- Primary Bathroom is a Full Bathroom
- 2 Bathrooms
- Dual Vanity Sinks in Primary Bathroom
- Bathtub With Separate Shower Stall
Schools
- Adult Elementary And Middle School
- Adult High School
Utilities
- Central Air
- Heating System Uses Natural Gas
- High Speed Internet
- Cable TV Available
Additional Features
- No Interior Steps
- Covered Patio or Porch
Listing and Financial Details
- Tax Lot 500
- Assessor Parcel Number 304-69-601
Community Details
Overview
- Association fees include ground maintenance, street maintenance
- Trilogy@Power Ranch Association, Phone Number (480) 279-5023
- Built by Shea Homes
- Trilogy Unit 4 Subdivision, Aspen Floorplan
Amenities
- Concierge
- Recreation Room
- Community Media Room
Recreation
- Golf Course Community
- Tennis Courts
- Pickleball Courts
- Fitness Center
- Heated Community Pool
- Fenced Community Pool
- Community Spa
- Bike Trail
Security
- Gated with Attendant
Map
Home Values in the Area
Average Home Value in this Area
Tax History
| Year | Tax Paid | Tax Assessment Tax Assessment Total Assessment is a certain percentage of the fair market value that is determined by local assessors to be the total taxable value of land and additions on the property. | Land | Improvement |
|---|---|---|---|---|
| 2025 | $1,841 | $27,129 | -- | -- |
| 2024 | $2,126 | $25,838 | -- | -- |
| 2023 | $2,126 | $36,100 | $7,220 | $28,880 |
| 2022 | $2,032 | $28,450 | $5,690 | $22,760 |
| 2021 | $2,094 | $27,260 | $5,450 | $21,810 |
| 2020 | $2,136 | $25,460 | $5,090 | $20,370 |
| 2019 | $2,069 | $23,880 | $4,770 | $19,110 |
| 2018 | $1,993 | $22,660 | $4,530 | $18,130 |
| 2017 | $1,920 | $22,510 | $4,500 | $18,010 |
| 2016 | $1,952 | $21,680 | $4,330 | $17,350 |
| 2015 | $2,016 | $19,780 | $3,950 | $15,830 |
Property History
| Date | Event | Price | List to Sale | Price per Sq Ft | Prior Sale |
|---|---|---|---|---|---|
| 01/13/2026 01/13/26 | Price Changed | $535,000 | -2.7% | $328 / Sq Ft | |
| 10/10/2025 10/10/25 | For Sale | $549,900 | +100.0% | $337 / Sq Ft | |
| 04/11/2016 04/11/16 | Sold | $275,000 | 0.0% | $169 / Sq Ft | View Prior Sale |
| 01/18/2016 01/18/16 | Pending | -- | -- | -- | |
| 01/05/2016 01/05/16 | For Sale | $274,900 | -- | $169 / Sq Ft |
Purchase History
| Date | Type | Sale Price | Title Company |
|---|---|---|---|
| Warranty Deed | -- | -- | |
| Warranty Deed | $525,000 | Navi Title Agency | |
| Interfamily Deed Transfer | -- | None Available | |
| Warranty Deed | $275,000 | Equity Title Agency Inc | |
| Interfamily Deed Transfer | -- | None Available | |
| Cash Sale Deed | $223,000 | Accommodation | |
| Interfamily Deed Transfer | -- | None Available |
Mortgage History
| Date | Status | Loan Amount | Loan Type |
|---|---|---|---|
| Open | $320,500 | New Conventional | |
| Previous Owner | $284,075 | VA |
Source: Arizona Regional Multiple Listing Service (ARMLS)
MLS Number: 6932044
APN: 304-69-601
- 18481 E Peachtree Blvd
- 4735 E Azalea Dr Unit 4
- 4727 E Azalea Dr Unit 4
- 4680 E Nightingale Ln
- 4677 E Mia Ln
- 5020 S Citrus Ln
- 4685 E Walnut Rd
- 18530 E Purple Sage Dr
- 5126 S Sugarberry Ct Unit 4
- 4624 E Indigo St Unit 4
- 20628 S 185th Place
- 5127 S Almond Ct Unit 4
- 18402 E Oak Hill Ln
- 4710 E Jude Ct Unit 4
- 4624 E Alfalfa Dr
- 4548 E Nightingale Ln Unit 4
- 4765 E Jude Ct Unit 4
- 4689 E Jude Ct
- 4696 E Carob Dr
- 4931 S Tangerine Ln
- 4972 S Sugarberry Ln Unit ID1385644P
- 4707 E Carob Dr Unit 4
- 4676 S Posse Trail
- 5141 S Eucalyptus Dr
- 4756 E Ironhorse Rd
- 18166 E Colt Dr
- 17904 E Bronco Dr
- 18639 E Lark Dr
- 3961 E Simpson Rd
- 7640 S Power Rd
- 4147 S Bandit Ct
- 18838 E Lark Dr
- 4333 S Rim Ct
- 3830 E Thornton Ave Unit ID1385766P
- 4576 E Sundance Ave
- 19335 E Canary Way
- 19407 E Canary Way
- 4008 E Ironhorse Rd
- 4632 E Germann Rd
- 3615 E Cassia Ln
Ask me questions while you tour the home.
