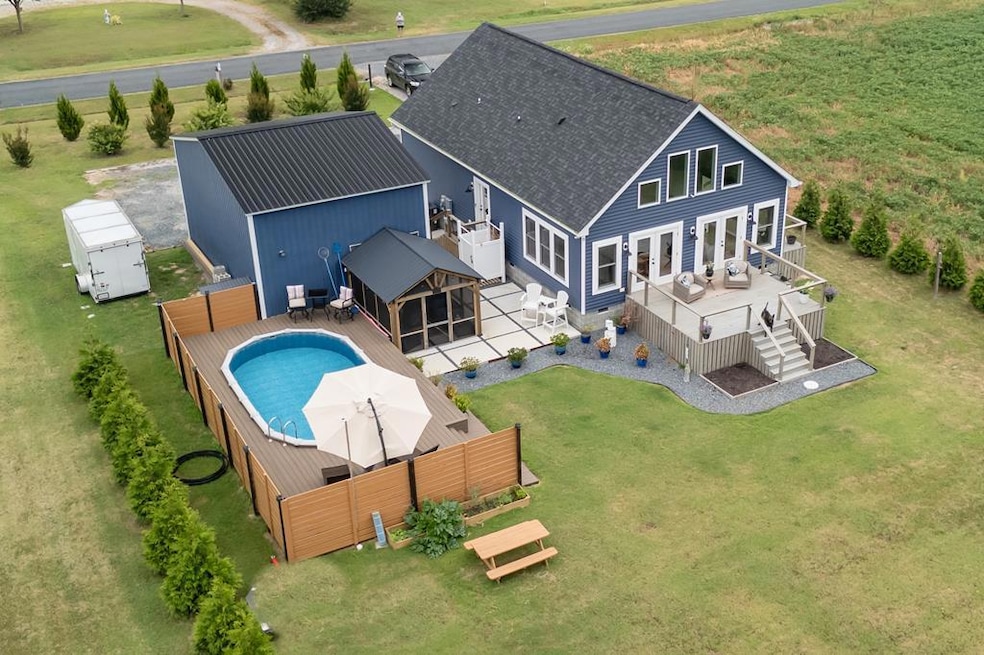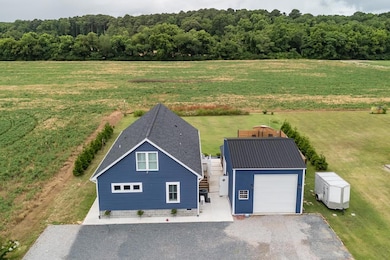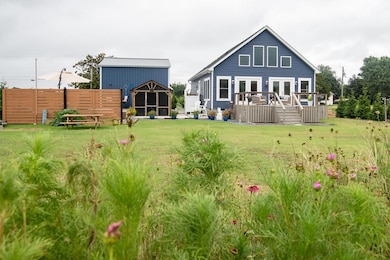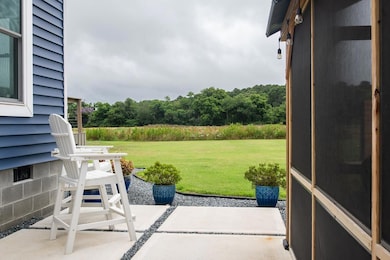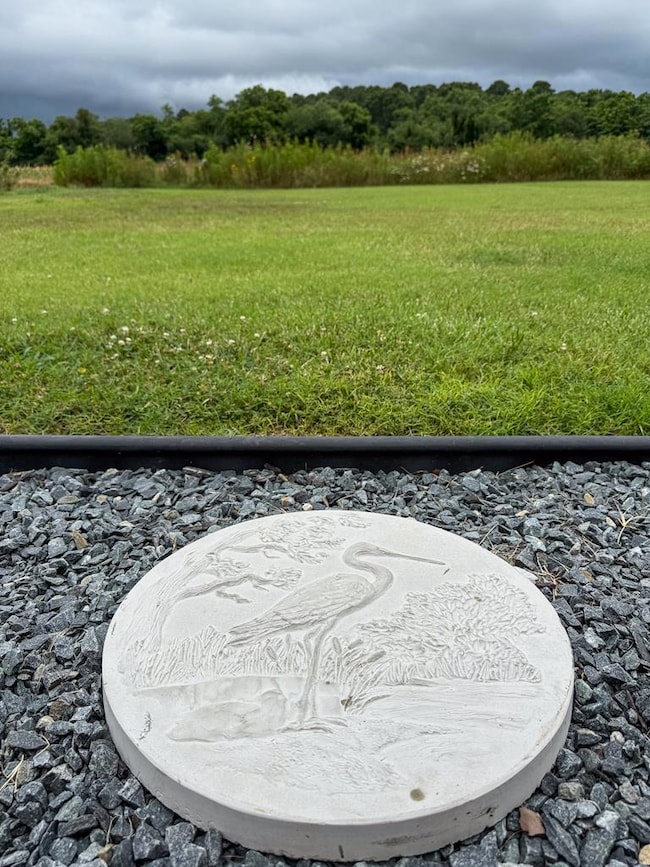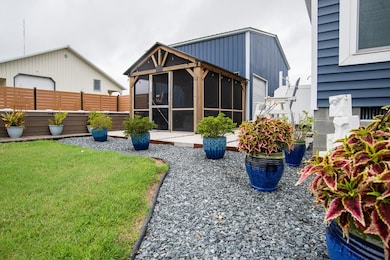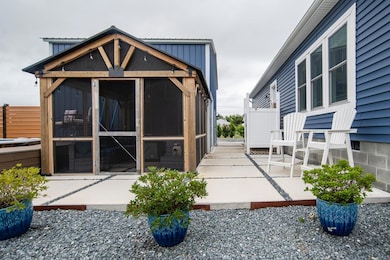
5036 Magotha Rd Cape Charles, VA 23310
Estimated payment $2,753/month
Highlights
- Popular Property
- Deck
- Cathedral Ceiling
- Outdoor Pool
- Beach House
- Wood Flooring
About This Home
Modern Coastal design immaculately presented! Home boast open & airy spaces that maximize the natural light. Spacious kitchen with functional island that can serve various purposes, living area includes gas fireplace adding stylish design. Ship lapped cathedral ceiling for a finishing touch. First flr master w/ ensuite bath. Sec BR on first level currently used as office/den. Stairway to 2nd level leads to inviting loft area with fabulous views below. Also included is addl bd & bth. Pool surrounded with Trex decking & screened porch area to enjoy summer barbecues w/ family & friends. Outdoor shower, deck on rear to enjoy the tranquil & relaxing atmosphere. Garage designed with large overhead clearance for your boat and extra storage. Custom window treatments. Elec. Rinnai water system.
Listing Agent
Coastal Shore Real Estate - Cape Charles Brokerage Email: 7573312500, admin@coastalshoresales.com License #0225053294 Listed on: 07/08/2025

Home Details
Home Type
- Single Family
Year Built
- Built in 2022
Parking
- Detached Garage
Home Design
- Beach House
- Bungalow
- Composition Roof
- Vinyl Siding
Interior Spaces
- 1,764 Sq Ft Home
- 2-Story Property
- Bar
- Sheet Rock Walls or Ceilings
- Cathedral Ceiling
- 1 Fireplace
- Double Pane Windows
- Window Treatments
- Insulated Doors
- Screened Porch
- Crawl Space
- Fire and Smoke Detector
Kitchen
- Eat-In Kitchen
- Range with Range Hood
- Microwave
- Dishwasher
Flooring
- Wood
- Tile
Bedrooms and Bathrooms
- 3 Bedrooms
- Main Floor Bedroom
- Walk-In Closet
- 3 Full Bathrooms
Laundry
- Dryer
- Washer
Outdoor Features
- Outdoor Pool
- Deck
Utilities
- Central Air
- Heat Pump System
- Well
- Electric Water Heater
- Septic Tank
Additional Features
- Level Entry For Accessibility
- 0.48 Acre Lot
Community Details
- No Home Owners Association
- Cape Charles Subdivision
Listing and Financial Details
- Tax Lot 3
- $305,100 per year additional tax assessments
Map
Home Values in the Area
Average Home Value in this Area
Property History
| Date | Event | Price | Change | Sq Ft Price |
|---|---|---|---|---|
| 08/16/2025 08/16/25 | For Sale | $427,500 | 0.0% | $242 / Sq Ft |
| 08/02/2025 08/02/25 | Pending | -- | -- | -- |
| 07/08/2025 07/08/25 | For Sale | $427,500 | -- | $242 / Sq Ft |
Similar Homes in Cape Charles, VA
Source: Eastern Shore Association of REALTORS®
MLS Number: 64736
- 000 Lucilles Ln Unit 75
- Lot 31 Butler's Bluff Dr Unit 31
- Lot X Butler's Bluff Dr Unit Lot X
- 5120 Hortense Ln
- 27341 Walnut Grove Ln
- 27302 Walnut Grove Ln
- 28208 Arlington Rd
- 0 Arlington Rd Unit 5 64026
- 0 Bluff Ln Unit n/a
- 0 Cheapside Rd Unit A 51784
- lot 50 Blueberry Dr Unit 50
- 27374 Arlington Rd
- 3243 3 Doggett Ln
- 3243 Doggett Ln
- 27409 Blueberry Dr
- 27212 Castle Row
- 27192 Castle Row
- 27151 Castle Row
- 3134 Sapphire Ct
- 3269 Sherwood Gate
- 29106 Lankford Hwy Unit 129
- 29106 Lankford Hwy Unit 143
- 29106 Lankford Hwy Unit 131
- 29106 Lankford Hwy Unit 139
- 29106 Lankford Hwy Unit 125
- 29106 Lankford Hwy Unit 123
- 29106 Lankford Hwy Unit 119
- 29106 Lankford Hwy Unit 121
- 29106 Lankford Hwy Unit 101
- 29106 Lankford Hwy
- 25487 Lankford Hwy
- 274 Old Course Loop
- 304 Troon Ct
- 127 Churchill Downs
- 320 Randolph Ave Unit 22A
- 219 Mason Ave
- 309 Strawberry St
- 6541 Broadwater Cir
- 16523 Courthouse Rd
- 6076 Harmantown Rd
