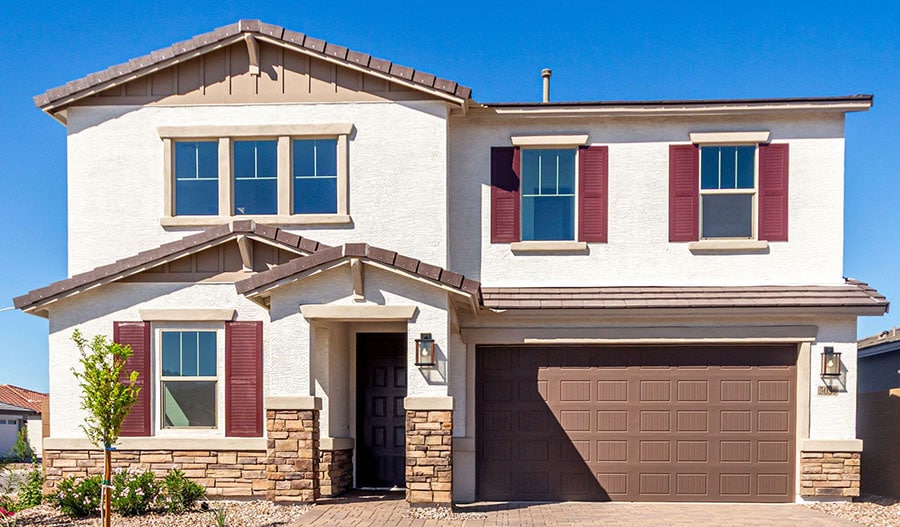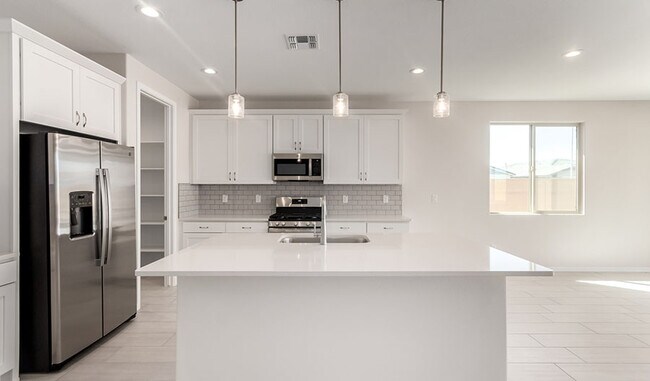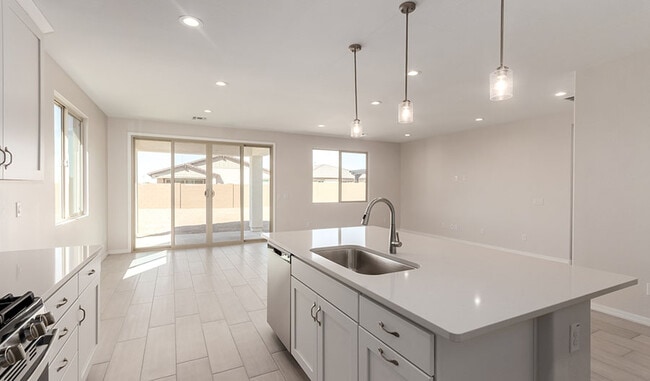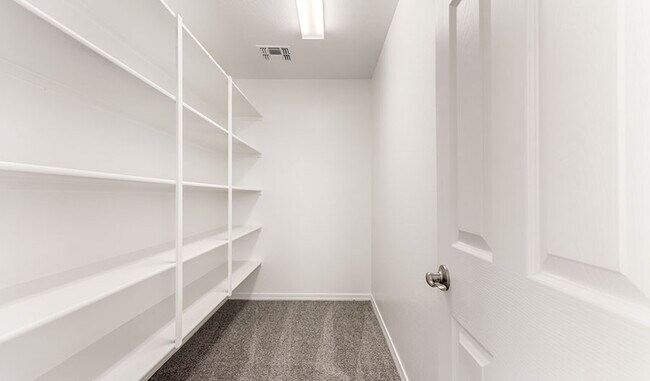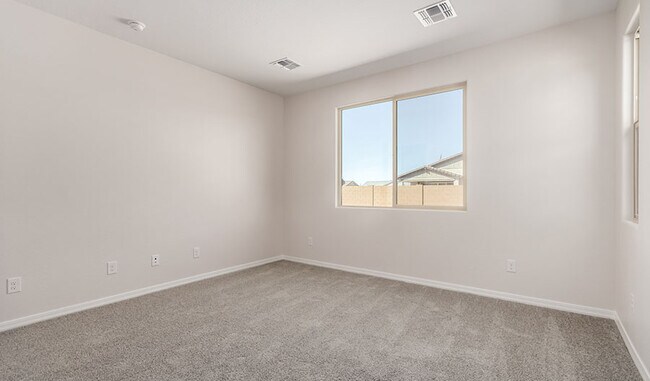
5036 W Roundhouse Rd Phoenix, AZ 85339
Laveen Vistas - SeasonsEstimated payment $3,539/month
Highlights
- New Construction
- Walk-In Pantry
- Park
- Phoenix Coding Academy Rated A
- Community Playground
- Laundry Room
About This Home
Discover this must-see Elderberry home, ready for quick move-in. Structural features include a charming covered porch, a quiet study, a powder room, a thoughtfully designed kitchen showcasing a large island and a spacious walk-in pantry, an open dining area with access to a comfortable covered patio, a generous great room, a convenient laundry, a secluded primary suite offering a private bath and an immense walk-in closet, an airy loft, two secondary bedrooms and a shared full bath. Additional highlights include 9' ceilings and a concrete-paver driveway. Visit today!
Builder Incentives
fixed rate or up to $45K in Flex Funds!
See this week's hot homes!
Download our FREE guide & stay on the path to healthy credit.
Sales Office
| Monday - Thursday |
10:00 AM - 6:00 PM
|
| Friday |
1:00 PM - 6:00 PM
|
| Saturday - Sunday |
10:00 AM - 6:00 PM
|
Home Details
Home Type
- Single Family
HOA Fees
- $105 Monthly HOA Fees
Parking
- 2 Car Garage
Taxes
- No Special Tax
Home Design
- New Construction
Interior Spaces
- 2-Story Property
- Walk-In Pantry
- Laundry Room
Bedrooms and Bathrooms
- 3 Bedrooms
Community Details
Recreation
- Community Playground
- Park
- Trails
Map
Other Move In Ready Homes in Laveen Vistas - Seasons
About the Builder
- Laveen Vistas - Seasons
- Laveen Vistas - Laveen Vistas III
- Laveen Vistas - Estates
- 5024 W Stray Horse Ln
- 10139 S 51st Ln
- Laveen Vistas - Laveen Vistas II
- Salero
- 5222 W Steinway Dr
- 4003 W Sunrise Dr Unit 3
- 4004 W Sunrise Dr Unit 4
- Estrella Crossing - Estates
- 4005 W Sunrise Dr Unit 5
- Estrella Crossing
- 10400 S 41st Ave Unit 4
- 5523 W Piedmont Rd
- 5608 W Buist Ave
- 5539 W Piedmont Rd
- 5605 W Piedmont Rd
- 5540 W Piedmont Rd
- Estrella Crossing
