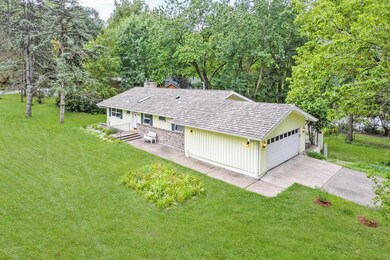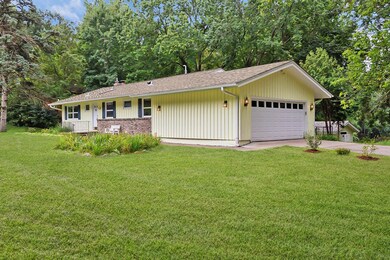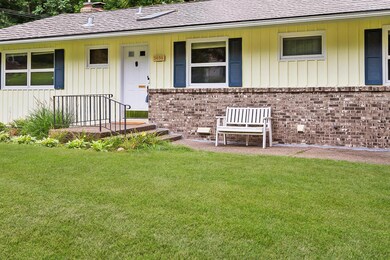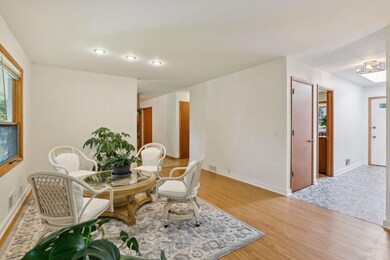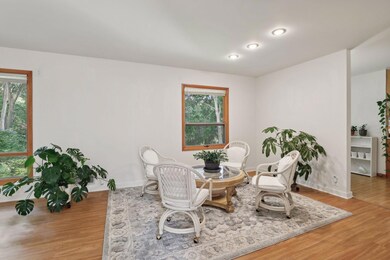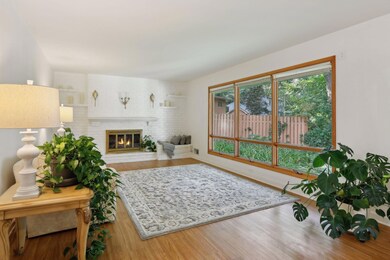
5036 Woodgate Ct Minnetonka, MN 55345
Woodland-Highland NeighborhoodHighlights
- Family Room with Fireplace
- No HOA
- 2 Car Attached Garage
- Hopkins Senior High School Rated A-
- The kitchen features windows
- Patio
About This Home
As of July 2025Welcome to 5036 Woodgate Court, a beautifully maintained rambler that provides a perfect blend of character, functionality, and serene pond views with amazing sunsets. Located on a large partially wooded corner lot, this quiet neighborhood has its own private entrance – but is also conveniently located to Ridgedale Mall, Target, Byerlys, Fresh Seasons Market, coffee shops and parks. The main level boasts three bedrooms, a spacious living room, and the added benefit of both informal and formal dining areas–all surrounded by large windows and plenty of natural sunlight. The walkout lower level is fully livable with an updated kitchen, bedroom, full bathroom, and plenty of extra storage space. Also enjoy a wonderful family room downstairs with a cozy fireplace, in addition to a workshop for all your hobbies. Nestled behind the house under the garage is a unique feature that sets this property apart: a versatile shelter. This robust, secure space offers far more than just safety and peace of mind. Picture it as your ultimate multi-functional retreat—whether it’s a cozy, soundproof media room for movie marathons and gaming nights, a serene yoga and meditation sanctuary, or an impressive speakeasy to share with friends! Don’t miss the opportunity to experience the warmth of this spacious and light-filled home—schedule your tour today!
Last Agent to Sell the Property
Keller Williams Premier Realty Lake Minnetonka Listed on: 08/30/2024

Home Details
Home Type
- Single Family
Est. Annual Taxes
- $4,730
Year Built
- Built in 1958
Lot Details
- 0.41 Acre Lot
- Lot Dimensions are 199x175x122x38
Parking
- 2 Car Attached Garage
Interior Spaces
- 1-Story Property
- Family Room with Fireplace
- 2 Fireplaces
- Living Room with Fireplace
- Dining Room
- Workroom
Kitchen
- Cooktop<<rangeHoodToken>>
- <<microwave>>
- Dishwasher
- The kitchen features windows
Bedrooms and Bathrooms
- 4 Bedrooms
Laundry
- Dryer
- Washer
Finished Basement
- Walk-Out Basement
- Basement Fills Entire Space Under The House
- Sump Pump
- Natural lighting in basement
Additional Features
- Patio
- Forced Air Heating and Cooling System
Community Details
- No Home Owners Association
- Woodgate Subdivision
Listing and Financial Details
- Assessor Parcel Number 2811722320055
Ownership History
Purchase Details
Home Financials for this Owner
Home Financials are based on the most recent Mortgage that was taken out on this home.Purchase Details
Purchase Details
Home Financials for this Owner
Home Financials are based on the most recent Mortgage that was taken out on this home.Purchase Details
Home Financials for this Owner
Home Financials are based on the most recent Mortgage that was taken out on this home.Similar Homes in the area
Home Values in the Area
Average Home Value in this Area
Purchase History
| Date | Type | Sale Price | Title Company |
|---|---|---|---|
| Warranty Deed | $440,000 | Titlesmart | |
| Deed | $440,000 | -- | |
| Deed | -- | None Listed On Document | |
| Warranty Deed | $313,500 | Watermark Title Agency | |
| Trustee Deed | $279,500 | None Available |
Mortgage History
| Date | Status | Loan Amount | Loan Type |
|---|---|---|---|
| Open | $394,000 | New Conventional | |
| Closed | $394,000 | Construction | |
| Previous Owner | $235,125 | New Conventional | |
| Previous Owner | $265,525 | New Conventional |
Property History
| Date | Event | Price | Change | Sq Ft Price |
|---|---|---|---|---|
| 07/02/2025 07/02/25 | Sold | $575,000 | 0.0% | $217 / Sq Ft |
| 06/09/2025 06/09/25 | Pending | -- | -- | -- |
| 05/28/2025 05/28/25 | Price Changed | $574,900 | -1.7% | $217 / Sq Ft |
| 05/07/2025 05/07/25 | For Sale | $585,000 | +33.0% | $220 / Sq Ft |
| 11/06/2024 11/06/24 | Sold | $440,000 | -2.2% | $176 / Sq Ft |
| 10/10/2024 10/10/24 | Pending | -- | -- | -- |
| 09/20/2024 09/20/24 | Price Changed | $450,000 | -6.2% | $180 / Sq Ft |
| 09/14/2024 09/14/24 | Price Changed | $479,900 | -4.0% | $192 / Sq Ft |
| 09/07/2024 09/07/24 | Price Changed | $499,900 | -4.8% | $200 / Sq Ft |
| 08/30/2024 08/30/24 | For Sale | $525,000 | -- | $210 / Sq Ft |
Tax History Compared to Growth
Tax History
| Year | Tax Paid | Tax Assessment Tax Assessment Total Assessment is a certain percentage of the fair market value that is determined by local assessors to be the total taxable value of land and additions on the property. | Land | Improvement |
|---|---|---|---|---|
| 2023 | $4,730 | $401,600 | $213,400 | $188,200 |
| 2022 | $3,883 | $385,000 | $213,400 | $171,600 |
| 2021 | $3,745 | $317,200 | $184,000 | $133,200 |
| 2020 | $3,863 | $310,300 | $184,000 | $126,300 |
| 2019 | $3,689 | $303,900 | $184,000 | $119,900 |
| 2018 | $3,427 | $293,900 | $184,000 | $109,900 |
| 2017 | $3,330 | $256,300 | $173,200 | $83,100 |
| 2016 | $3,304 | $248,000 | $155,000 | $93,000 |
| 2015 | $3,226 | $237,900 | $150,000 | $87,900 |
| 2014 | -- | $215,200 | $150,000 | $65,200 |
Agents Affiliated with this Home
-
Gregg Murray

Seller's Agent in 2025
Gregg Murray
eXp Realty
(952) 334-2333
2 in this area
95 Total Sales
-
Kelly Beck

Buyer's Agent in 2025
Kelly Beck
RE/MAX Advantage Plus
(612) 834-0330
1 in this area
88 Total Sales
-
Jacob Milton

Seller's Agent in 2024
Jacob Milton
Keller Williams Premier Realty Lake Minnetonka
(612) 405-2412
1 in this area
139 Total Sales
Map
Source: NorthstarMLS
MLS Number: 6584744
APN: 28-117-22-32-0055
- 15812 Woodgate Rd N
- 4844 Woodland Rd
- 15802 Nursery Dr
- 4803 Chantrey Place
- 5338 Highland Rd
- 16501 Norwood Dr
- 4757 Spring Cir
- 16522 Elm Dr
- 16419 Seymour Dr
- 16510 Temple Dr N
- 4839 Spring Cir
- 16091 Highwood Dr
- 5521 Highland Rd
- 5501 Holiday Rd
- 14819 Cherry Ln
- 16320 Devon Dr
- 16515 Hilltop Terrace
- 15501 Excelsior Blvd
- 16811 Patricia Ln
- 14501 Atrium Way Unit 218

