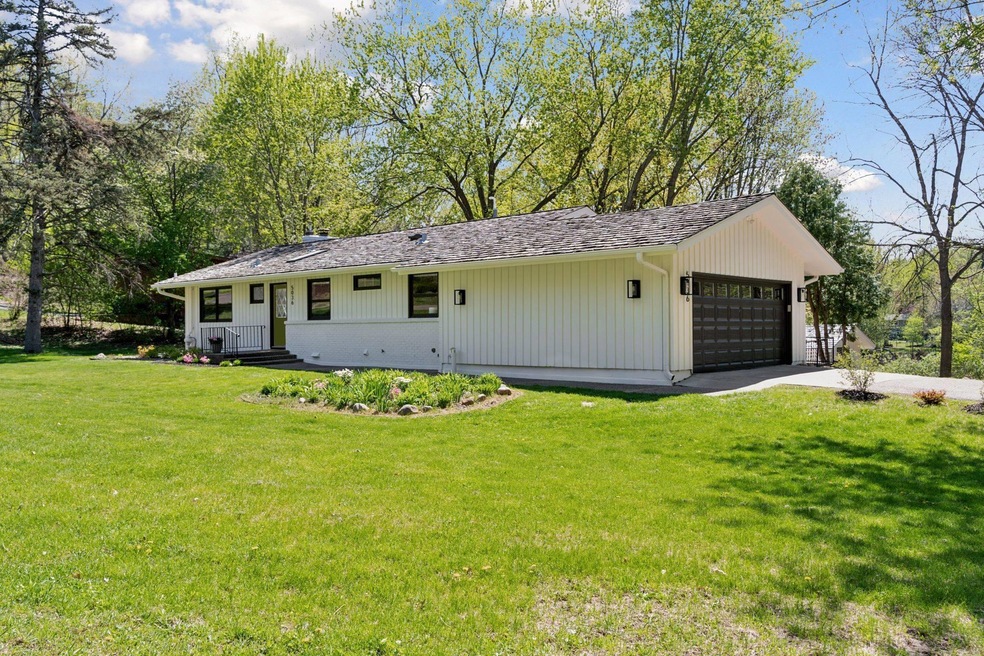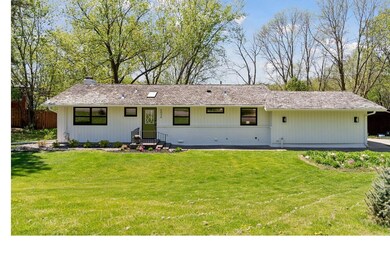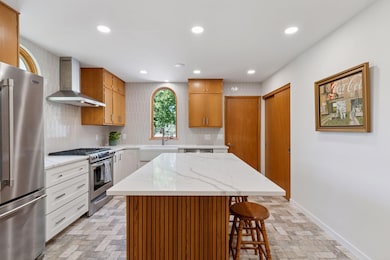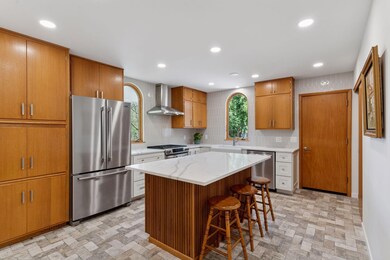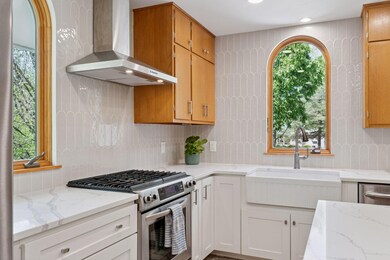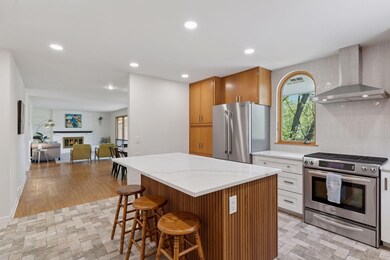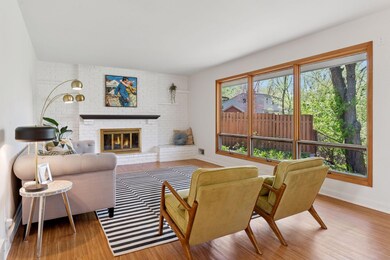
5036 Woodgate Ct Minnetonka, MN 55345
Woodland-Highland NeighborhoodHighlights
- Family Room with Fireplace
- No HOA
- 2 Car Attached Garage
- Hopkins Senior High School Rated A-
- Stainless Steel Appliances
- Patio
About This Home
As of July 2025Available only due to job transfer: Comfortable living meets modern style in this updated Minnetonka ranch-style home.
Stunning updated kitchen with mahogany and white enameled cabinets, quartz countertops, farmhouse sink, stainless appliances, and a stunning full backsplash accented by unique arched windows.
The spacious and bright living room, with fireplace and expansive windows fills the room with natural light and frames the tranquil pond scenery. The main floor also offers three generously sized bedrooms, large closets, an updated full bath, and a half bath.
The fully-finished walkout lower level may be ideal for multi-generational living, with a spacious family room, gas fireplace, a full kitchen, and 4th bedroom. There is also a flex room perfect for an office, workout studio, or hobby space.
Outside, enjoy water views in the large yard featuring a wireless pet fence system, new storage shed and a super cool hidden storage room under the attached 2 car garage. Located on a quiet cul de sac with wonderful neighbors - move in ready!
Home Details
Home Type
- Single Family
Est. Annual Taxes
- $4,744
Year Built
- Built in 1958
Lot Details
- 0.41 Acre Lot
- Lot Dimensions are 199x175x122x38
- Property has an invisible fence for dogs
- Partially Fenced Property
- Chain Link Fence
Parking
- 2 Car Attached Garage
Home Design
- Flex
Interior Spaces
- 1-Story Property
- Wood Burning Fireplace
- Family Room with Fireplace
- 2 Fireplaces
- Living Room
- Storage Room
- Finished Basement
- Walk-Out Basement
Kitchen
- Range
- Dishwasher
- Stainless Steel Appliances
- Disposal
Bedrooms and Bathrooms
- 4 Bedrooms
Laundry
- Dryer
- Washer
Outdoor Features
- Patio
Utilities
- Forced Air Heating and Cooling System
- Water Filtration System
Community Details
- No Home Owners Association
- Woodgate Subdivision
Listing and Financial Details
- Assessor Parcel Number 2811722320055
Ownership History
Purchase Details
Home Financials for this Owner
Home Financials are based on the most recent Mortgage that was taken out on this home.Purchase Details
Home Financials for this Owner
Home Financials are based on the most recent Mortgage that was taken out on this home.Purchase Details
Purchase Details
Home Financials for this Owner
Home Financials are based on the most recent Mortgage that was taken out on this home.Purchase Details
Home Financials for this Owner
Home Financials are based on the most recent Mortgage that was taken out on this home.Similar Homes in Minnetonka, MN
Home Values in the Area
Average Home Value in this Area
Purchase History
| Date | Type | Sale Price | Title Company |
|---|---|---|---|
| Warranty Deed | $575,000 | Trademark Title | |
| Warranty Deed | $440,000 | Titlesmart | |
| Deed | $440,000 | -- | |
| Deed | -- | None Listed On Document | |
| Warranty Deed | $313,500 | Watermark Title Agency | |
| Trustee Deed | $279,500 | None Available |
Mortgage History
| Date | Status | Loan Amount | Loan Type |
|---|---|---|---|
| Open | $593,975 | New Conventional | |
| Previous Owner | $394,000 | New Conventional | |
| Previous Owner | $235,125 | New Conventional | |
| Previous Owner | $265,525 | New Conventional |
Property History
| Date | Event | Price | Change | Sq Ft Price |
|---|---|---|---|---|
| 07/02/2025 07/02/25 | Sold | $575,000 | 0.0% | $217 / Sq Ft |
| 06/09/2025 06/09/25 | Pending | -- | -- | -- |
| 05/28/2025 05/28/25 | Price Changed | $574,900 | -1.7% | $217 / Sq Ft |
| 05/07/2025 05/07/25 | For Sale | $585,000 | +33.0% | $220 / Sq Ft |
| 11/06/2024 11/06/24 | Sold | $440,000 | -2.2% | $176 / Sq Ft |
| 10/10/2024 10/10/24 | Pending | -- | -- | -- |
| 09/20/2024 09/20/24 | Price Changed | $450,000 | -6.2% | $180 / Sq Ft |
| 09/14/2024 09/14/24 | Price Changed | $479,900 | -4.0% | $192 / Sq Ft |
| 09/07/2024 09/07/24 | Price Changed | $499,900 | -4.8% | $200 / Sq Ft |
| 08/30/2024 08/30/24 | For Sale | $525,000 | -- | $210 / Sq Ft |
Tax History Compared to Growth
Tax History
| Year | Tax Paid | Tax Assessment Tax Assessment Total Assessment is a certain percentage of the fair market value that is determined by local assessors to be the total taxable value of land and additions on the property. | Land | Improvement |
|---|---|---|---|---|
| 2023 | $4,730 | $401,600 | $213,400 | $188,200 |
| 2022 | $3,883 | $385,000 | $213,400 | $171,600 |
| 2021 | $3,745 | $317,200 | $184,000 | $133,200 |
| 2020 | $3,863 | $310,300 | $184,000 | $126,300 |
| 2019 | $3,689 | $303,900 | $184,000 | $119,900 |
| 2018 | $3,427 | $293,900 | $184,000 | $109,900 |
| 2017 | $3,330 | $256,300 | $173,200 | $83,100 |
| 2016 | $3,304 | $248,000 | $155,000 | $93,000 |
| 2015 | $3,226 | $237,900 | $150,000 | $87,900 |
| 2014 | -- | $215,200 | $150,000 | $65,200 |
Agents Affiliated with this Home
-
G
Seller's Agent in 2025
Gregg Murray
eXp Realty
-
K
Buyer's Agent in 2025
Kelly Beck
RE/MAX Advantage Plus
-
J
Seller's Agent in 2024
Jacob Milton
Keller Williams Premier Realty Lake Minnetonka
Map
Source: NorthstarMLS
MLS Number: 6715678
APN: 28-117-22-32-0055
- 15812 Woodgate Rd N
- 15802 Nursery Dr
- 4803 Chantrey Place
- 15075 Highland Trail
- 5338 Highland Rd
- 16501 Norwood Dr
- 4757 Spring Cir
- 16522 Elm Dr
- 16419 Seymour Dr
- 16510 Temple Dr N
- 4839 Spring Cir
- 16091 Highwood Dr
- 5521 Highland Rd
- 5501 Holiday Rd
- 14641 Crestview Ln
- 16515 Hilltop Terrace
- 16812 Patricia Ln
- 16226 Woodland Ln
- 14501 Atrium Way Unit 218
- 16848 Patricia Ln
