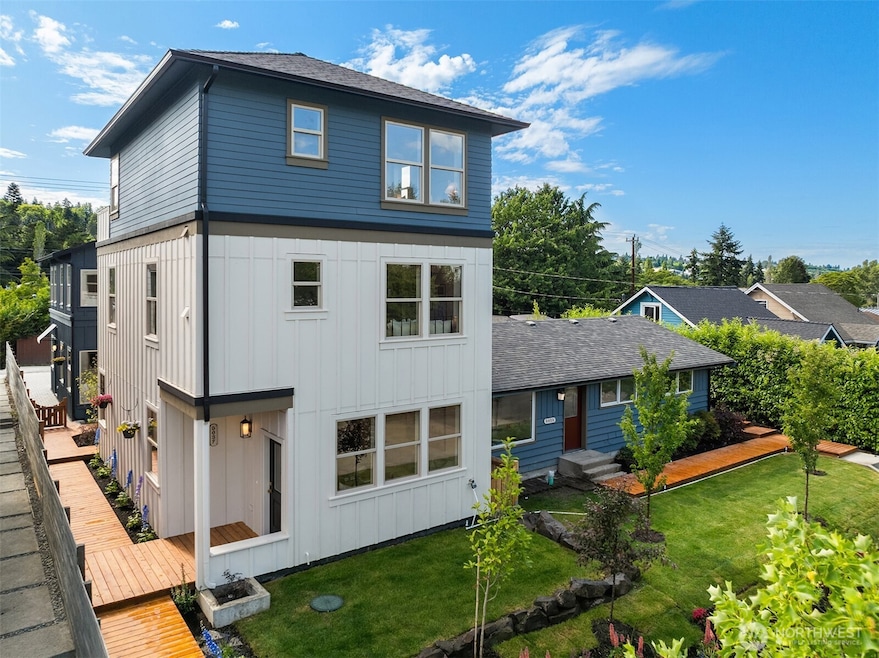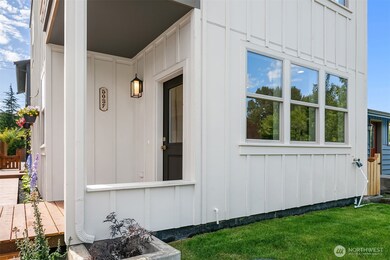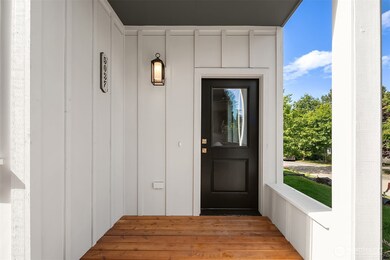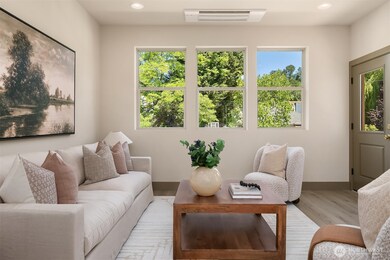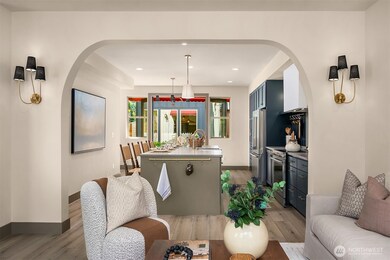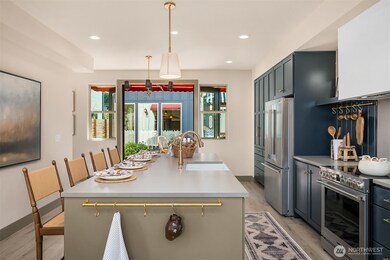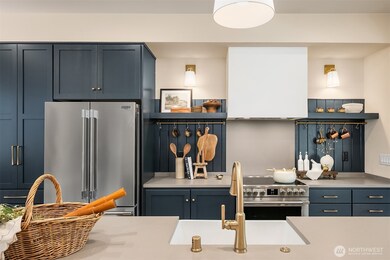
$1,280,000
- 4 Beds
- 2.5 Baths
- 2,500 Sq Ft
- 7201 Seward Park Ave S
- Seattle, WA
Wonderful Oppty! Like-new condition, 3 mins to Seward Park. A 1994 NW classic gets a beautiful redesign with 2024 style & updates. Sellers spared no expense! The home is deceptively spacious, quiet, & private as the home faces S. Orchard St. (quiet) A chef's dream kitchen: Italian custom cabinetry, full quartz backsplash, gas cooking, high-end panel frig. 4 bdrms (upper) + lrg bonus room upstrs.
Steven Lieu Windermere Real Estate/East
