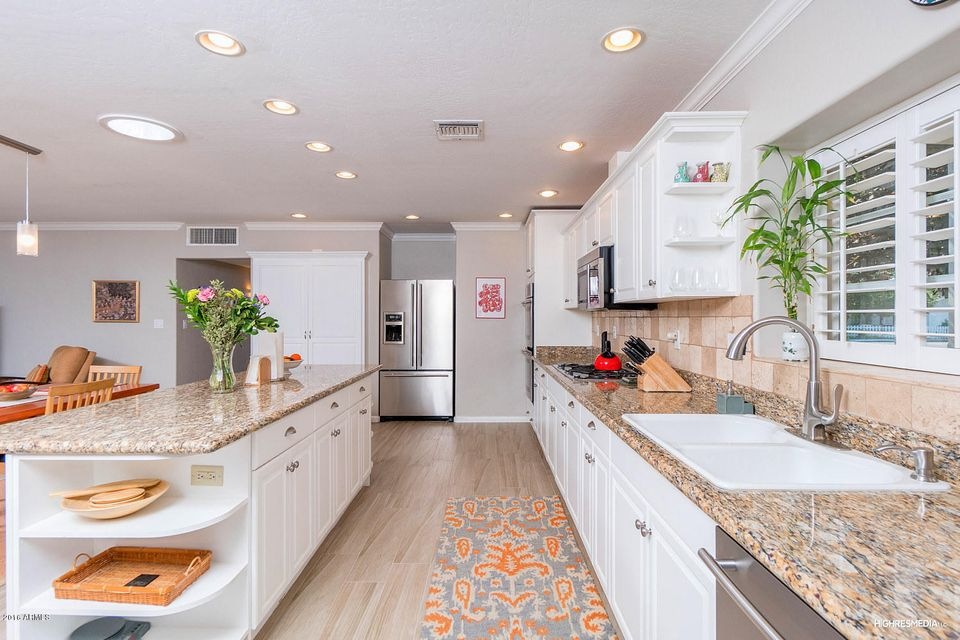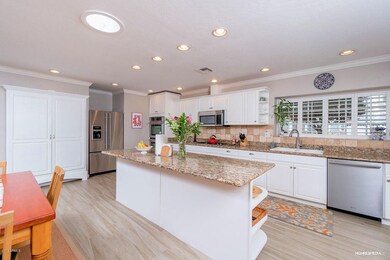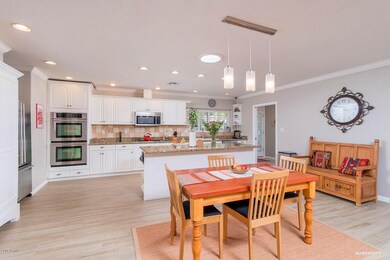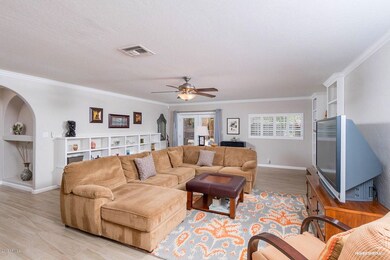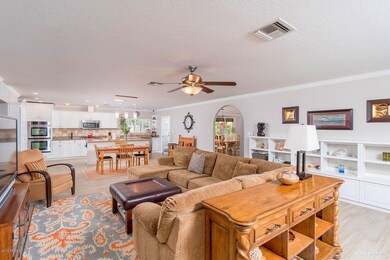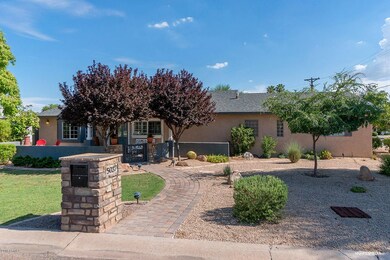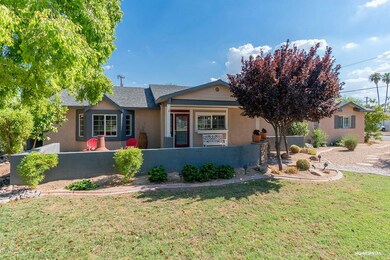
5037 E Weldon Ave Phoenix, AZ 85018
Camelback East Village NeighborhoodHighlights
- Heated Spa
- Corner Lot
- Private Yard
- Tavan Elementary School Rated A
- Granite Countertops
- No HOA
About This Home
As of May 2018Remodeled in lower Arcadia at 50th ST & Indian School. Beautiful modern home has a split floor plan that boasts 4 bedrooms, 3 bathrooms, 2,889 SQ', 3 car garage, and perfect low maintenance backyard for entertaining. Enter from the front courtyard into the formal living and dining with new rectangle porcelain tile floors, crown molding, and large bay windows allowing natural light to flow in. Enter the kitchen where you'll see the large, 8 ft. island with granite slab counters and seating for 4 that opens to the main living room, providing you with the open floor plan desired by buyers today. Kitchen equipped with stainless steel appliances with large fridge & double oven, white wood cabinets, wall to wall counter space, and large pantry. Master bedroom addition completed by past owner and is split from other bedrooms. Remodeled master features high ceilings, crown molding, porcelain tile floors, french door exit to backyard, remodeled en-suite bath with quartz counters, dual sinks, vanity, tile shower, & large walk-in closet. 2nd bedroom is former master and has remodeled, attached bath with tile shower. Bedrooms 3 & 4 each have sitting area which makes them larger than bedrooms in other homes. Private backyard retreat complete with brick pavers, large pergola w/ sitting area, hot tub, water feature, gas fire pit, and covered patio. Property sits on nearly 10k square foot corner lot just south of Indian School near 56th Street. Less than 1 mile to Arcadia Town Center and minutes from Old Town Scottsdale and Biltmore Fashion Park. Easy commute within 15 minutes to Sky Harbor Airport.
Last Agent to Sell the Property
West USA Realty License #SA110276000 Listed on: 04/29/2016

Home Details
Home Type
- Single Family
Est. Annual Taxes
- $2,891
Year Built
- Built in 1975
Lot Details
- 9,880 Sq Ft Lot
- Desert faces the front and back of the property
- Block Wall Fence
- Corner Lot
- Misting System
- Front and Back Yard Sprinklers
- Sprinklers on Timer
- Private Yard
- Grass Covered Lot
Parking
- 3 Car Detached Garage
- 1 Open Parking Space
- Garage Door Opener
Home Design
- Composition Roof
- Block Exterior
- Siding
- Stucco
Interior Spaces
- 2,889 Sq Ft Home
- 1-Story Property
- Ceiling Fan
- Skylights
- Double Pane Windows
- Solar Screens
- Family Room with Fireplace
Kitchen
- Eat-In Kitchen
- Breakfast Bar
- Gas Cooktop
- Built-In Microwave
- Dishwasher
- Kitchen Island
- Granite Countertops
Flooring
- Carpet
- Tile
Bedrooms and Bathrooms
- 4 Bedrooms
- Walk-In Closet
- Remodeled Bathroom
- 3 Bathrooms
- Dual Vanity Sinks in Primary Bathroom
- Bathtub With Separate Shower Stall
Laundry
- Laundry in unit
- Dryer
- Washer
Home Security
- Security System Owned
- Smart Home
Accessible Home Design
- No Interior Steps
Pool
- Heated Spa
- Above Ground Spa
Outdoor Features
- Covered patio or porch
- Fire Pit
- Gazebo
Schools
- Tavan Elementary School
- Ingleside Middle School
- Arcadia High School
Utilities
- Refrigerated Cooling System
- Zoned Heating
- High Speed Internet
- Cable TV Available
Community Details
- No Home Owners Association
- Built by Custom
- Kachina Estates Lots 1 8, 12 25 Subdivision
Listing and Financial Details
- Home warranty included in the sale of the property
- Tax Lot 58
- Assessor Parcel Number 128-03-077-A
Ownership History
Purchase Details
Home Financials for this Owner
Home Financials are based on the most recent Mortgage that was taken out on this home.Purchase Details
Home Financials for this Owner
Home Financials are based on the most recent Mortgage that was taken out on this home.Purchase Details
Purchase Details
Home Financials for this Owner
Home Financials are based on the most recent Mortgage that was taken out on this home.Purchase Details
Home Financials for this Owner
Home Financials are based on the most recent Mortgage that was taken out on this home.Purchase Details
Similar Homes in Phoenix, AZ
Home Values in the Area
Average Home Value in this Area
Purchase History
| Date | Type | Sale Price | Title Company |
|---|---|---|---|
| Warranty Deed | $775,000 | Chicago Title Agency Inc | |
| Warranty Deed | $700,000 | Equity Title Agency Inc | |
| Cash Sale Deed | $525,000 | Stewart Title & Trust Of Pho | |
| Warranty Deed | $583,000 | Old Republic Title Agency | |
| Warranty Deed | $391,000 | Ticor Title Agency Of Az Inc | |
| Interfamily Deed Transfer | -- | Security Title Agency | |
| Cash Sale Deed | $220,000 | Security Title Agency | |
| Interfamily Deed Transfer | -- | Security Title Agency | |
| Interfamily Deed Transfer | -- | Security Title Agency |
Mortgage History
| Date | Status | Loan Amount | Loan Type |
|---|---|---|---|
| Open | $100,000 | Credit Line Revolving | |
| Open | $531,000 | New Conventional | |
| Closed | $542,500 | New Conventional | |
| Previous Owner | $560,000 | New Conventional | |
| Previous Owner | $408,000 | New Conventional | |
| Previous Owner | $50,000 | Credit Line Revolving | |
| Previous Owner | $312,800 | New Conventional | |
| Closed | $58,650 | No Value Available |
Property History
| Date | Event | Price | Change | Sq Ft Price |
|---|---|---|---|---|
| 05/30/2018 05/30/18 | Sold | $775,000 | -1.9% | $268 / Sq Ft |
| 04/10/2018 04/10/18 | Pending | -- | -- | -- |
| 04/03/2018 04/03/18 | Price Changed | $790,000 | -2.5% | $273 / Sq Ft |
| 03/23/2018 03/23/18 | For Sale | $810,000 | +15.7% | $280 / Sq Ft |
| 11/15/2016 11/15/16 | Sold | $700,000 | -3.4% | $242 / Sq Ft |
| 08/29/2016 08/29/16 | Price Changed | $725,000 | -3.3% | $251 / Sq Ft |
| 07/20/2016 07/20/16 | For Sale | $750,000 | +7.1% | $260 / Sq Ft |
| 07/11/2016 07/11/16 | Off Market | $700,000 | -- | -- |
| 06/19/2016 06/19/16 | Price Changed | $750,000 | -5.1% | $260 / Sq Ft |
| 05/19/2016 05/19/16 | Price Changed | $790,000 | -2.5% | $273 / Sq Ft |
| 04/29/2016 04/29/16 | For Sale | $810,000 | -- | $280 / Sq Ft |
Tax History Compared to Growth
Tax History
| Year | Tax Paid | Tax Assessment Tax Assessment Total Assessment is a certain percentage of the fair market value that is determined by local assessors to be the total taxable value of land and additions on the property. | Land | Improvement |
|---|---|---|---|---|
| 2025 | $3,769 | $55,425 | -- | -- |
| 2024 | $3,669 | $52,786 | -- | -- |
| 2023 | $3,669 | $89,010 | $17,800 | $71,210 |
| 2022 | $3,521 | $62,470 | $12,490 | $49,980 |
| 2021 | $3,701 | $61,130 | $12,220 | $48,910 |
| 2020 | $3,642 | $60,810 | $12,160 | $48,650 |
| 2019 | $3,519 | $53,080 | $10,610 | $42,470 |
| 2018 | $3,407 | $49,360 | $9,870 | $39,490 |
| 2017 | $3,233 | $48,170 | $9,630 | $38,540 |
| 2016 | $3,145 | $45,530 | $9,100 | $36,430 |
| 2015 | $2,891 | $40,260 | $8,050 | $32,210 |
Agents Affiliated with this Home
-

Seller's Agent in 2018
Melissa O'Connell
HomeSmart
(480) 980-4158
8 in this area
40 Total Sales
-

Seller Co-Listing Agent in 2018
Danielle O'Connell
HomeSmart
(480) 201-7466
8 in this area
39 Total Sales
-

Buyer's Agent in 2018
Lexie Fabor
Compass
(602) 386-9967
9 in this area
29 Total Sales
-

Buyer Co-Listing Agent in 2018
Serena Churosh
Compass
(480) 235-5600
4 Total Sales
-

Seller's Agent in 2016
Carmelle Bernier
West USA Realty
(602) 321-4533
40 Total Sales
-

Seller Co-Listing Agent in 2016
David Jones
Jason Mitchell Real Estate
(602) 931-2823
2 in this area
78 Total Sales
Map
Source: Arizona Regional Multiple Listing Service (ARMLS)
MLS Number: 5435320
APN: 128-03-077A
- 3651 N 49th Place
- 4920 E Osborn Rd
- 5118 E Mulberry Dr
- 3308 N 51st St
- 3804 E Monterey Way Unit LOT 15 ALAMEDA VILLA
- 3804 E Monterey Way
- 4842 E Fairmount Ave
- 4911 E Amelia Ave
- 4943 E Indian School Rd Unit 4
- 4852 E Piccadilly Rd
- 4901 E Amelia Ave
- 4846 E Piccadilly Rd
- 4813 E Earll Dr
- 3016 N 49th St
- 3634 N 47th St
- 5511 E Calle Redonda --
- 5511 E Calle Redonda -- Unit 37
- 4639 E Mulberry Dr
- 5401 E Calle Del Medio
- 3601 N 55th Place
