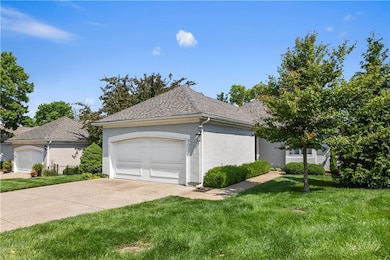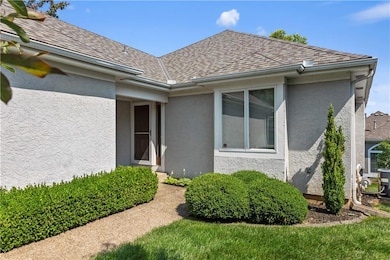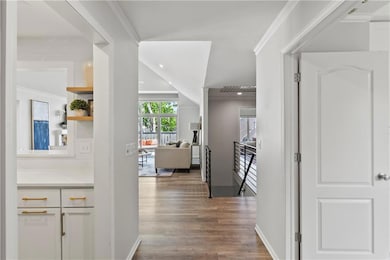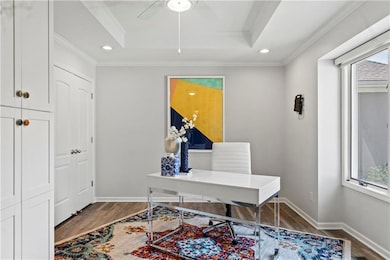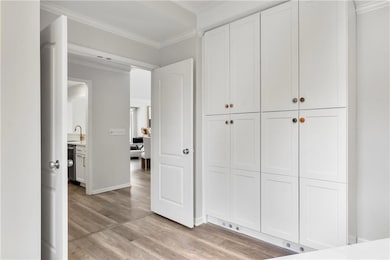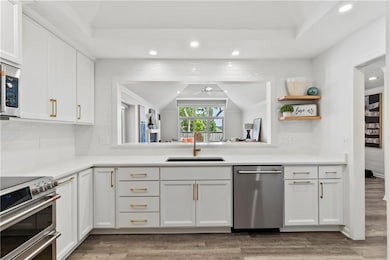
5037 W 120th Terrace Leawood, KS 66209
Estimated payment $4,236/month
Highlights
- Popular Property
- Deck
- Great Room with Fireplace
- Leawood Elementary School Rated A
- Traditional Architecture
- Porch
About This Home
Welcome to your dream home at 5037 West 120th Terrace in the heart of Overland Park! This charming 3-bedroom, 2.5-
bathroom freestanding villa is nestled in the highly sought-after Hawthorne Terrace neighborhood. You'll fall in love with
the countless updates that make this home a true gem, plus never worry about lawn maintenance or snow removal again
in this maintenance provided community. Step inside, and you'll immediately notice the fresh new flooring and paint
throughout, creating a bright and inviting atmosphere. The brand new kitchen is a chef's delight, featuring modern
finishes and plenty of space for cooking and entertaining. Adjacent to the kitchen is a convenient and brand new walk-in
pantry, perfect for organizing your day-to-day essentials. The main living area is complemented by new glass sliding
doors, allowing natural light to flood the space and providing easy access to outdoor enjoyment. On the main level, the
primary suite has been transformed with a stunning new bathroom and walk-in closet, offering a private retreat to
unwind. Additionally, there is a newly updated half bathroom for guests on the main level. Not to mention, this home
boasts a new roof, ensuring peace of mind for years to come. Plus, high end low profile window treatments installed
throughout. Situated close to the scenic Tomahawk Trail, and just a stone's throw from shopping and dining at
Hawthorne Plaza, Town Center & Park Place, you'll have everything you need right at your fingertips. Plus, with great
highway access, you can reach any destination in KC with ease. Don't miss out on the opportunity to own this beautifully
updated home in such a vibrant and active community. Schedule your tour today and experience all that this fantastic
villa has to offer!
Listing Agent
Compass Realty Group Brokerage Phone: 816-536-0545 License #SP00219943 Listed on: 07/19/2025

Home Details
Home Type
- Single Family
Est. Annual Taxes
- $8,386
Year Built
- Built in 1988
Lot Details
- 5,084 Sq Ft Lot
- Paved or Partially Paved Lot
- Sprinkler System
- Zero Lot Line
HOA Fees
- $222 Monthly HOA Fees
Parking
- 2 Car Attached Garage
- Front Facing Garage
- Garage Door Opener
Home Design
- Traditional Architecture
- Villa
- Composition Roof
Interior Spaces
- Wet Bar
- Ceiling Fan
- Great Room with Fireplace
- Family Room
- Combination Dining and Living Room
- Tile Flooring
- Finished Basement
- Basement Fills Entire Space Under The House
- Fire and Smoke Detector
- Laundry on main level
Kitchen
- Built-In Electric Oven
- Dishwasher
Bedrooms and Bathrooms
- 3 Bedrooms
- Walk-In Closet
Outdoor Features
- Deck
- Porch
Schools
- Leawood Elementary School
- Blue Valley North High School
Utilities
- Forced Air Heating and Cooling System
Community Details
- Association fees include curbside recycling, lawn service, snow removal, trash
- Hawthorne Terrace Homes Association
- Hawthorne Terrace Subdivision
Listing and Financial Details
- Assessor Parcel Number NP29870000-0063
- $0 special tax assessment
Map
Home Values in the Area
Average Home Value in this Area
Tax History
| Year | Tax Paid | Tax Assessment Tax Assessment Total Assessment is a certain percentage of the fair market value that is determined by local assessors to be the total taxable value of land and additions on the property. | Land | Improvement |
|---|---|---|---|---|
| 2024 | $5,120 | $50,140 | $13,170 | $36,970 |
| 2023 | $5,003 | $48,093 | $13,170 | $34,923 |
| 2022 | $4,541 | $42,895 | $13,170 | $29,725 |
| 2021 | $4,535 | $40,606 | $13,173 | $27,433 |
| 2020 | $4,518 | $40,181 | $10,542 | $29,639 |
| 2019 | $4,440 | $38,652 | $8,124 | $30,528 |
| 2018 | $4,236 | $36,145 | $8,124 | $28,021 |
| 2017 | $4,093 | $34,316 | $5,415 | $28,901 |
| 2016 | $3,958 | $33,166 | $5,415 | $27,751 |
| 2015 | $3,743 | $31,245 | $5,415 | $25,830 |
| 2013 | -- | $28,278 | $5,415 | $22,863 |
Property History
| Date | Event | Price | Change | Sq Ft Price |
|---|---|---|---|---|
| 07/24/2025 07/24/25 | For Sale | $599,000 | +59.7% | $274 / Sq Ft |
| 02/08/2022 02/08/22 | Sold | -- | -- | -- |
| 01/09/2022 01/09/22 | Pending | -- | -- | -- |
| 01/06/2022 01/06/22 | For Sale | $375,000 | -- | $171 / Sq Ft |
Purchase History
| Date | Type | Sale Price | Title Company |
|---|---|---|---|
| Deed | -- | Security 1St Title |
Similar Homes in Leawood, KS
Source: Heartland MLS
MLS Number: 2564330
APN: NP29870000-0063
- 4837 W 121st St
- 5216 W 122nd St
- 12310 Granada Ln
- 12204 Catalina St
- 12309 Catalina St
- 12501 Juniper St
- 12468 Linden St
- 4101 W 123rd St
- 3913 W 121st Terrace
- 11619 Tomahawk Creek Pkwy Unit B
- 11629 Tomahawk Creek Pkwy Unit G
- 12610 Cedar St
- 12613 Sherwood Dr
- 11401 Cedar St
- 12611 Briar Dr
- 12615 Briar Dr
- 3705 W 119th Terrace
- 4912 W 114th St
- 5500 W 127th St
- 4800 W 114th St
- 5315 W 120th Terrace
- 5280 W 115th Place
- 6233 W 120th Terrace
- 11201 Outlook St
- 11450 Lamar Ave
- 5401 W 110th St
- 12321 Metcalf Ave
- 11103 Delmar Ct
- 11200 Glenwood St
- 6300 W 110th St
- 7171 W 115th St
- 10701 Ash St
- 4401 W 107th St
- 5000 Indian Creek Pkwy
- 13340-13340 Outlook Dr
- 4080 Indian Creek Pkwy
- 5750 W 137th St
- 13220 Foster St
- 13740 Howe Ln
- 7201 W 106th St

