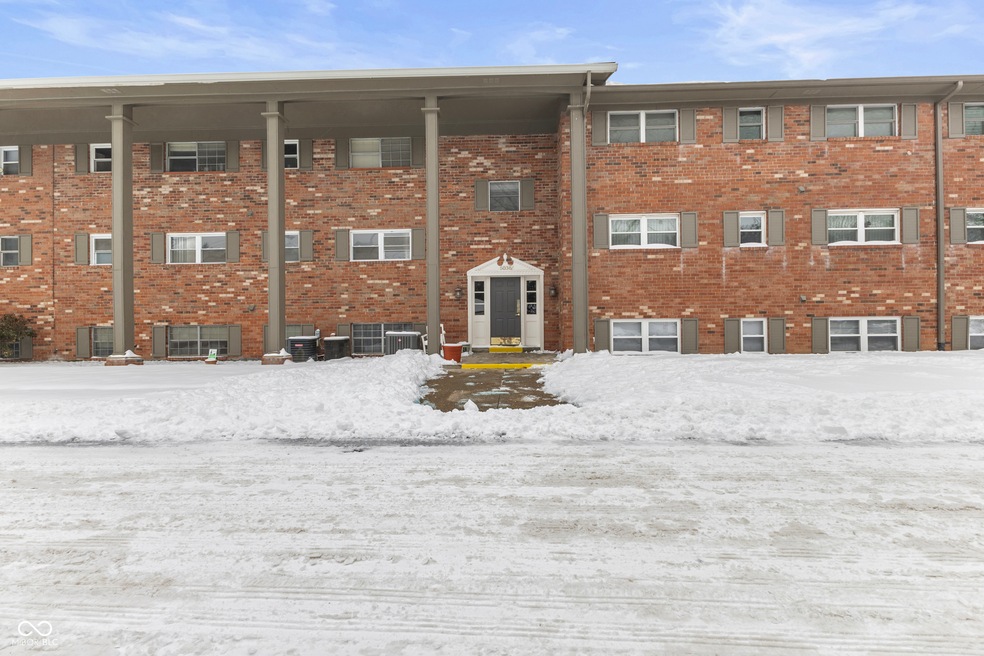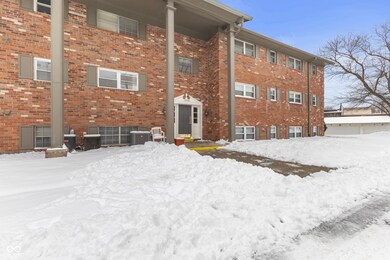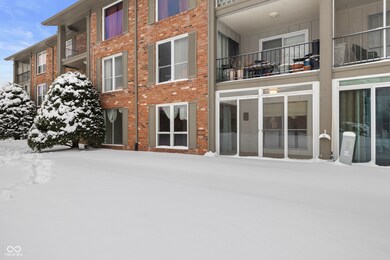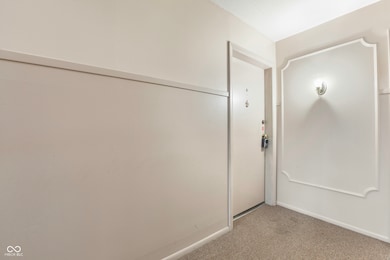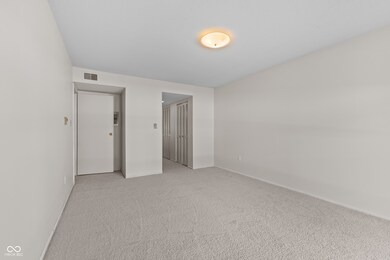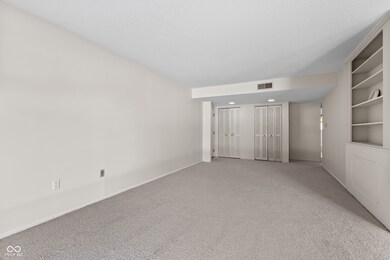
5038 Allisonville Rd Unit A Indianapolis, IN 46205
Millersville NeighborhoodHighlights
- Community Lake
- Traditional Architecture
- 1-Story Property
- Clearwater Elementary School Rated A-
- Enclosed Glass Porch
- Family or Dining Combination
About This Home
As of May 2025Affordable opportunity in Heron Lake! 3BR 2BA condo on lower walk out level has great views of the lake! Brand new beautiful and neutral carpet throughout has just been installed! This cozy home has the potential for a warm & welcoming cool retro feel with a little bit of updating. There are 3 ample size bedrooms, 2 full baths, and plenty of storage including a private storage closet just outside in the hallway. The on site laundry room is just outside of the unit and this is a ground level unit. Homeowners enjoy the use of docks available to launch non-motorized boats/kayaks & swimming. Water, sewer, trash, and insurance of common area is included in the monthly HOA fee. Conveniently located just minutes from Broad Ripple, Castleton, Ft. Harrison State Park, shopping, dining, and I70 & I465.
Last Agent to Sell the Property
Home Bound Real Estate LLC Brokerage Email: vickie@homeboundre.com License #RB15001529 Listed on: 01/08/2025
Property Details
Home Type
- Condominium
Est. Annual Taxes
- $734
Year Built
- Built in 1965
HOA Fees
- $445 Monthly HOA Fees
Parking
- Carport
Home Design
- Traditional Architecture
- Brick Exterior Construction
- Slab Foundation
Interior Spaces
- 1,400 Sq Ft Home
- 1-Story Property
- Aluminum Window Frames
- Family or Dining Combination
Kitchen
- Electric Oven
- Dishwasher
Flooring
- Carpet
- Vinyl
Bedrooms and Bathrooms
- 3 Bedrooms
- 2 Full Bathrooms
Additional Features
- Enclosed Glass Porch
- 1 Common Wall
- Radiant Ceiling
Listing and Financial Details
- Assessor Parcel Number 490708104060000800
- Seller Concessions Offered
Community Details
Overview
- Association fees include insurance, lawncare, ground maintenance, maintenance structure, maintenance, management, snow removal, trash
- Association Phone (317) 570-4358
- Heron Lake Subdivision
- Property managed by Kirkpatrick
- The community has rules related to covenants, conditions, and restrictions
- Community Lake
Amenities
- Laundry Facilities
Ownership History
Purchase Details
Home Financials for this Owner
Home Financials are based on the most recent Mortgage that was taken out on this home.Purchase Details
Similar Homes in Indianapolis, IN
Home Values in the Area
Average Home Value in this Area
Purchase History
| Date | Type | Sale Price | Title Company |
|---|---|---|---|
| Warranty Deed | -- | Chicago Title | |
| Deed | -- | None Listed On Document |
Mortgage History
| Date | Status | Loan Amount | Loan Type |
|---|---|---|---|
| Open | $118,655 | New Conventional |
Property History
| Date | Event | Price | Change | Sq Ft Price |
|---|---|---|---|---|
| 05/02/2025 05/02/25 | Sold | $124,900 | 0.0% | $89 / Sq Ft |
| 03/26/2025 03/26/25 | Pending | -- | -- | -- |
| 03/21/2025 03/21/25 | Price Changed | $124,900 | -1.6% | $89 / Sq Ft |
| 01/25/2025 01/25/25 | Price Changed | $126,900 | +1.6% | $91 / Sq Ft |
| 01/08/2025 01/08/25 | For Sale | $124,900 | -- | $89 / Sq Ft |
Tax History Compared to Growth
Tax History
| Year | Tax Paid | Tax Assessment Tax Assessment Total Assessment is a certain percentage of the fair market value that is determined by local assessors to be the total taxable value of land and additions on the property. | Land | Improvement |
|---|---|---|---|---|
| 2024 | $734 | $116,900 | $37,000 | $79,900 |
| 2023 | $734 | $117,000 | $37,100 | $79,900 |
| 2022 | $199 | $80,200 | $29,200 | $51,000 |
| 2021 | $190 | $79,300 | $28,900 | $50,400 |
| 2020 | $139 | $76,600 | $28,300 | $48,300 |
| 2019 | $169 | $76,600 | $28,100 | $48,500 |
| 2018 | $83 | $65,300 | $25,700 | $39,600 |
| 2017 | $63 | $62,200 | $25,100 | $37,100 |
| 2016 | $28 | $48,000 | $21,900 | $26,100 |
| 2014 | $28 | $50,100 | $22,100 | $28,000 |
| 2013 | $28 | $64,400 | $24,800 | $39,600 |
Agents Affiliated with this Home
-
Vickie Jordan

Seller's Agent in 2025
Vickie Jordan
Home Bound Real Estate LLC
(317) 319-8004
1 in this area
236 Total Sales
-
Eric Middleton

Buyer's Agent in 2025
Eric Middleton
Middland Real Estate, LLC
(317) 869-5212
1 in this area
70 Total Sales
Map
Source: MIBOR Broker Listing Cooperative®
MLS Number: 22016817
APN: 49-07-08-104-060.000-800
- 5038 Allisonville Rd Unit E
- 5034 Allisonville Rd Unit A
- 4905 N Dearborn St
- 4809 Allisonville Rd
- 3300 E 46th St
- 5460 N Park Dr
- 2418 Peoples Dr
- 5101 Hillside Ave
- 5126 Hillside Ave
- 4486 Abby Creek Ln
- 3740 Cheviot Place
- 2715 Northview Ave
- 5622 Mead Ct
- 4336 Abby Creek Ln
- 4342 N Lasalle St
- 2512 E 57th St
- 5148 Crittenden Ave
- 4723 Crittenden Ave
- 5648 N Keystone Ave
- 2526 Dell Zell Dr
