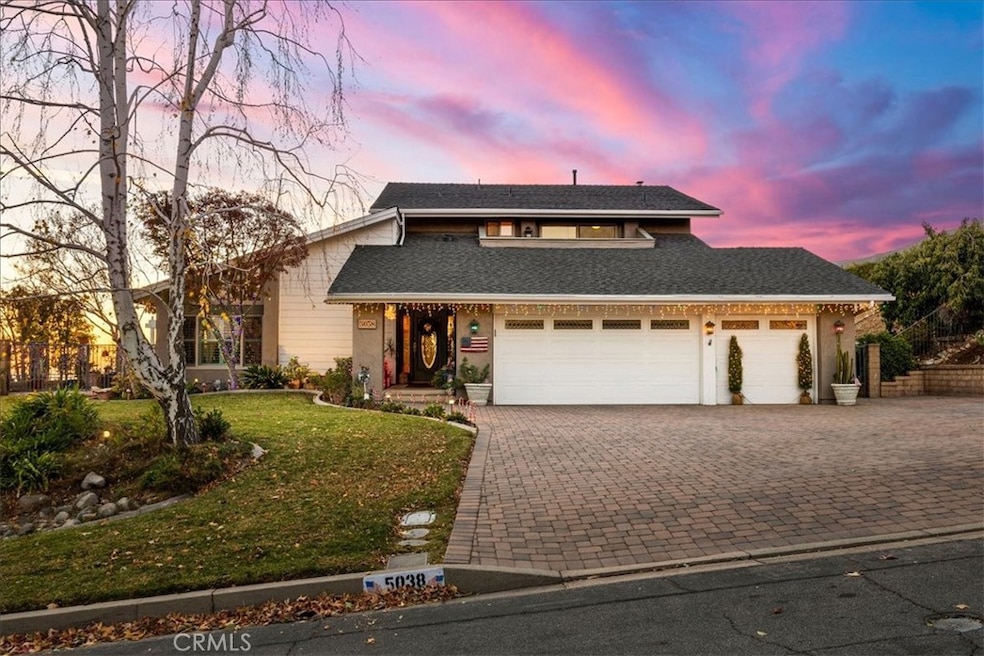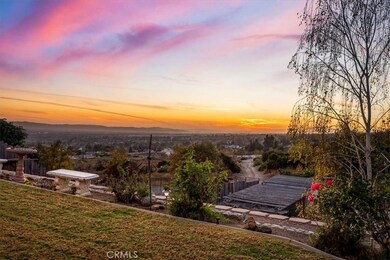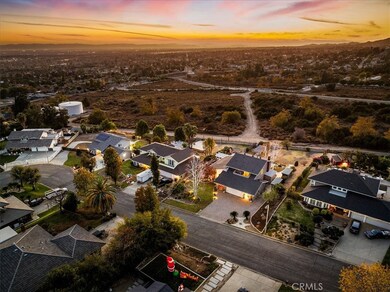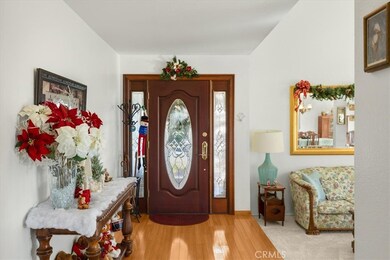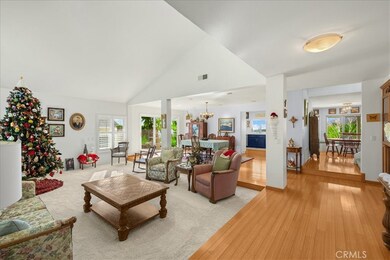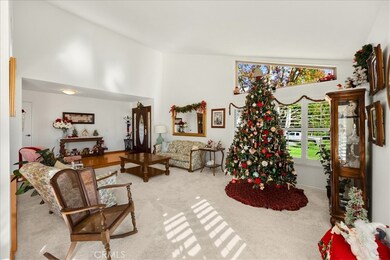
5038 Klusman Ave Rancho Cucamonga, CA 91737
Highlights
- City Lights View
- 0.48 Acre Lot
- Bamboo Flooring
- Floyd M. Stork Elementary Rated A
- Open Floorplan
- Main Floor Bedroom
About This Home
As of February 2025Welcome to 5038 Klusman! This property is a true gem, sitting perfectly at the top of Archibald overlooking the valley. This beautiful 4-bedroom, 3-bathroom home offers the perfect combination of tranquility and modern living right at the base of our beautiful mountains. Upon entry, you'll find a spacious formal living room with vaulted ceilings, an inviting dining room, and bamboo flooring throughout! Modernized, fully equipped kitchen with quartz countertops, Wolf 6 burner stove, double oven, stainless steel appliances, so much storage, and a breakfast nook. Imagine the stunning view while baking your favorite dish! Step into your cozy family room, relax on the couch next to the toasty fireplace, and enjoy the view. Main floor bedroom and fully upgraded bathroom. Grand primary suite with a private balcony and beautiful mountain views! Luxurious ensuite with a soaker tub, stand up shower and a dual vanity sinks with a spa like feel. Step into the backyard, and you'll find your personal oasis. The panoramic view is simply breathtaking, with vibrant sunsets that paint the sky each evening—a perfect backdrop for relaxing or entertaining guests. The beautifully landscaped backyard features a large wrap-around patio, outdoor kitchen, expansive grass area, and additional levels for ample possibilities. Don’t miss the chance to own this remarkable home where every day feels extraordinary.
Last Agent to Sell the Property
KELLER WILLIAMS EMPIRE ESTATES Brokerage Phone: 909-921-2544 License #01804308

Home Details
Home Type
- Single Family
Est. Annual Taxes
- $5,483
Year Built
- Built in 1979
Lot Details
- 0.48 Acre Lot
- East Facing Home
- Lot Sloped Down
- Front Yard
Parking
- 3 Car Attached Garage
- Parking Available
- Front Facing Garage
- Driveway
Property Views
- City Lights
- Mountain
- Hills
- Valley
Home Design
- Patio Home
Interior Spaces
- 2,820 Sq Ft Home
- 2-Story Property
- Open Floorplan
- Built-In Features
- Ceiling Fan
- Family Room with Fireplace
- Dining Room
- Bamboo Flooring
- Laundry Room
Kitchen
- Breakfast Area or Nook
- Six Burner Stove
- Gas Range
- Dishwasher
- Quartz Countertops
- Trash Compactor
Bedrooms and Bathrooms
- 4 Bedrooms | 1 Main Level Bedroom
- Upgraded Bathroom
- 3 Full Bathrooms
- Bathtub
- Separate Shower
Outdoor Features
- Balcony
- Covered patio or porch
Schools
- Stork Elementary School
- Alta Loma Middle School
- Los Osos High School
Utilities
- Central Heating and Cooling System
- Gas Water Heater
- Septic Type Unknown
Listing and Financial Details
- Tax Lot 10
- Tax Tract Number 9306
- Assessor Parcel Number 1061521150000
- Seller Considering Concessions
Community Details
Overview
- No Home Owners Association
Recreation
- Horse Trails
- Hiking Trails
Ownership History
Purchase Details
Home Financials for this Owner
Home Financials are based on the most recent Mortgage that was taken out on this home.Purchase Details
Home Financials for this Owner
Home Financials are based on the most recent Mortgage that was taken out on this home.Purchase Details
Home Financials for this Owner
Home Financials are based on the most recent Mortgage that was taken out on this home.Purchase Details
Purchase Details
Purchase Details
Home Financials for this Owner
Home Financials are based on the most recent Mortgage that was taken out on this home.Purchase Details
Home Financials for this Owner
Home Financials are based on the most recent Mortgage that was taken out on this home.Purchase Details
Home Financials for this Owner
Home Financials are based on the most recent Mortgage that was taken out on this home.Map
Home Values in the Area
Average Home Value in this Area
Purchase History
| Date | Type | Sale Price | Title Company |
|---|---|---|---|
| Grant Deed | $1,200,000 | Fidelity National Title Compan | |
| Interfamily Deed Transfer | -- | Ticor Title | |
| Interfamily Deed Transfer | -- | Ticor Title | |
| Interfamily Deed Transfer | -- | None Available | |
| Interfamily Deed Transfer | -- | None Available | |
| Interfamily Deed Transfer | -- | None Available | |
| Interfamily Deed Transfer | -- | -- | |
| Interfamily Deed Transfer | -- | -- | |
| Grant Deed | $335,000 | Chicago Title Co | |
| Interfamily Deed Transfer | -- | Lawyers Title Company | |
| Interfamily Deed Transfer | -- | Lawyers Title Company |
Mortgage History
| Date | Status | Loan Amount | Loan Type |
|---|---|---|---|
| Open | $675,000 | New Conventional | |
| Previous Owner | $391,000 | New Conventional | |
| Previous Owner | $200,000 | Unknown | |
| Previous Owner | $180,000 | No Value Available | |
| Previous Owner | $55,000 | Purchase Money Mortgage | |
| Previous Owner | $55,000 | Purchase Money Mortgage |
Property History
| Date | Event | Price | Change | Sq Ft Price |
|---|---|---|---|---|
| 02/21/2025 02/21/25 | Sold | $1,200,000 | -4.0% | $426 / Sq Ft |
| 01/07/2025 01/07/25 | Pending | -- | -- | -- |
| 12/30/2024 12/30/24 | For Sale | $1,250,000 | +4.2% | $443 / Sq Ft |
| 12/27/2024 12/27/24 | Off Market | $1,200,000 | -- | -- |
| 12/12/2024 12/12/24 | For Sale | $1,250,000 | -- | $443 / Sq Ft |
Tax History
| Year | Tax Paid | Tax Assessment Tax Assessment Total Assessment is a certain percentage of the fair market value that is determined by local assessors to be the total taxable value of land and additions on the property. | Land | Improvement |
|---|---|---|---|---|
| 2024 | $5,483 | $494,902 | $173,216 | $321,686 |
| 2023 | $5,360 | $485,198 | $169,820 | $315,378 |
| 2022 | $5,346 | $475,684 | $166,490 | $309,194 |
| 2021 | $5,342 | $466,356 | $163,225 | $303,131 |
| 2020 | $5,125 | $461,574 | $161,551 | $300,023 |
| 2019 | $5,182 | $452,523 | $158,383 | $294,140 |
| 2018 | $5,066 | $443,650 | $155,277 | $288,373 |
| 2017 | $4,838 | $434,951 | $152,232 | $282,719 |
| 2016 | $4,707 | $426,422 | $149,247 | $277,175 |
| 2015 | $4,754 | $420,017 | $147,005 | $273,012 |
| 2014 | $4,546 | $411,789 | $144,125 | $267,664 |
About the Listing Agent

Lisa DiNoto is the leading force behind the Lisa DiNoto Group as an established REALTOR in the Inland Empire and surrounding cities of Rancho Cucamonga, Fontana, Upland, Eastvale, and Ontario since 2007. Lisa has expanded her business to include specialized buyer agents, marketing specialists, and escrow coordinators to ensure clients receive the same quality service and exceptional results Lisa has always been known for. As a result of their high quality of work, the Lisa DiNoto Group is
Lisa's Other Listings
Source: California Regional Multiple Listing Service (CRMLS)
MLS Number: CV24248491
APN: 1061-521-15
- 9600 Carrari Ct
- 4976 Huntswood Place
- 9655 Norbrook Dr
- 5416 Trabuco Ct
- 9406 Almond St
- 9179 Hidden Farm Rd
- 9827 Flying Mane Ln
- 9077 Reales St
- 5338 Falling Tree Ln
- 10139 Sun Valley Dr
- 10154 Sun Valley Dr
- 10049 Snowdrop St
- 5020 Solitude Ct
- 5064 Solitude Ct
- 5088 Mayberry Ave
- 9527 Manzanita Dr
- 0 Snowdrop Unit CV25065316
- 0 Snowdrop Unit CV25056385
- 0 Snowdrop Unit CV23204229
- 0 Snowdrop Unit CV23204342
