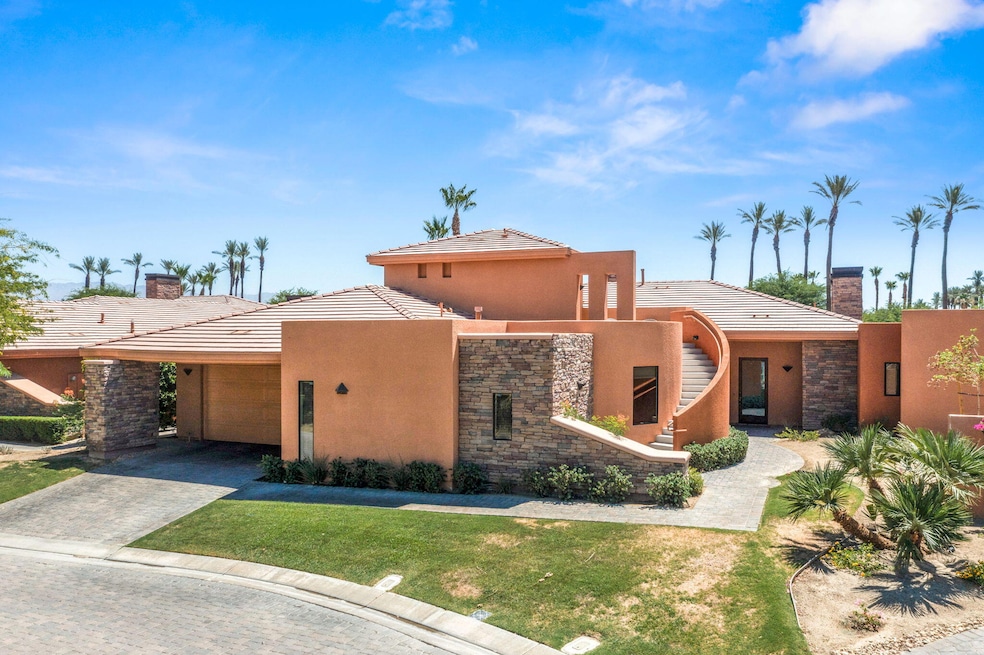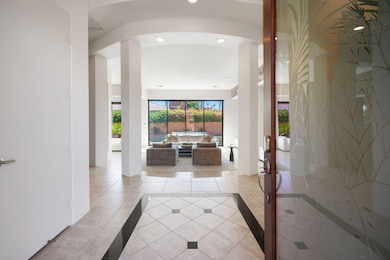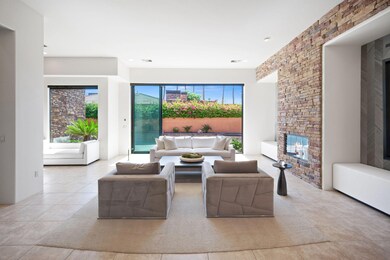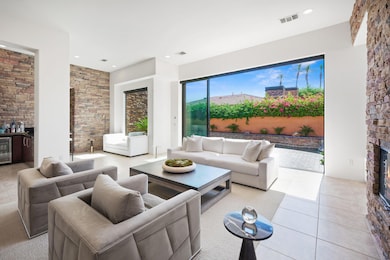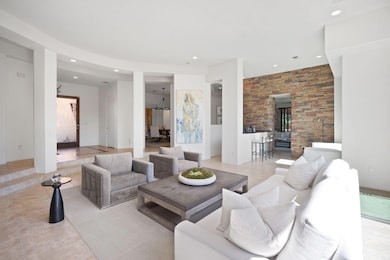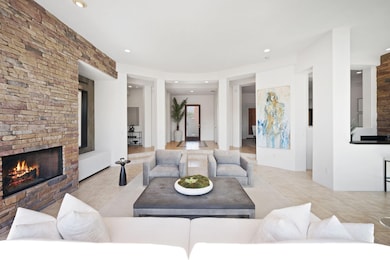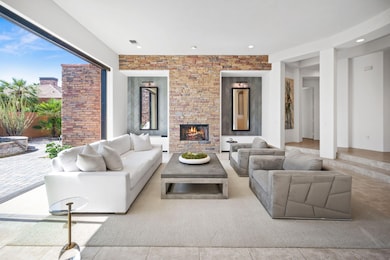
50380 Via Serenidad La Quinta, CA 92253
Estimated payment $12,619/month
Highlights
- Guest House
- Pebble Pool Finish
- Gourmet Kitchen
- Golf Course Community
- Casita
- Gated Community
About This Home
Don't miss the opportunity to own this luxurious and stylish ''designer showcase'' home with a unique ''Casita in the Sky,'' located in the award-winning community of Palmilla in La Quinta.The spacious and private primary suite is built for luxury featuring an expansive wing fully private with a romantic fireplace, dual vanities, dual walk-in closets and direct access to the pool and spa for ultimate relaxation. Additional, two generously sized well appointed suites one with a private entrance offers privacy for guests as it is complete separate to the primary suite and on the situated at the opposite end of the estate. Upstairs, at the end of a private spiral staircase to the stars, you'll find one of the most unique casita's in all of Palmilla includes breathtaking and astounding panoramic Mountain View's from every angle. its own kitchenette and private balcony. A true lock and private guest suite or executive office with a special vibe that speaks for itself. Enjoy 4 grand fireplaces throughout the home in the living room, family room, and primary suite and poolside deck adding warmth and sophistication is an entertainers dream. The modern chef's kitchen boasts a 5-burner cooktop, center island, breakfast nook, bar seating, ample storage, and a walk-in pantry.Floor to ceiling roll back sliding glass doors open up like a foldaway wall leading to a large, private patio with a lagoon style pool and tanning shelf ideal for luxury living. Entertaining or pure quiet luxury living, this estate has it all. Over 4500 square feet of excellence and that's not all. A private access gate leads directly to The Citrus Club, where you can enjoy golf, fitness, and social amenities.
Home Details
Home Type
- Single Family
Est. Annual Taxes
- $18,864
Year Built
- Built in 2002
Lot Details
- 0.29 Acre Lot
- Block Wall Fence
- Drip System Landscaping
HOA Fees
- $880 Monthly HOA Fees
Home Design
- Modern Architecture
- Slab Foundation
- Tile Roof
- Asphalt Roof
- Stucco Exterior
Interior Spaces
- 4,513 Sq Ft Home
- 3-Story Property
- Open Floorplan
- Partially Furnished
- Bar
- High Ceiling
- Skylights
- Gas Fireplace
- Tinted Windows
- Custom Window Coverings
- Blinds
- Sliding Doors
- Formal Entry
- Family Room with Fireplace
- 3 Fireplaces
- Living Room with Fireplace
- Formal Dining Room
- Mountain Views
Kitchen
- Gourmet Kitchen
- Kitchenette
- Breakfast Area or Nook
- Breakfast Bar
- Walk-In Pantry
- Gas Range
- Range Hood
- Microwave
- Dishwasher
- Kitchen Island
- Granite Countertops
- Disposal
Flooring
- Carpet
- Ceramic Tile
- Travertine
Bedrooms and Bathrooms
- 4 Bedrooms
- Main Floor Bedroom
- Linen Closet
- Walk-In Closet
- Dressing Area
- Shower Only in Secondary Bathroom
Laundry
- Laundry Room
- Dryer
- Washer
Parking
- 3 Car Attached Garage
- Side by Side Parking
- Garage Door Opener
- Driveway
Pool
- Pebble Pool Finish
- Heated In Ground Pool
- Heated Spa
- In Ground Spa
- Outdoor Pool
Outdoor Features
- Balcony
- Casita
- Built-In Barbecue
- Wrap Around Porch
Utilities
- Two cooling system units
- Forced Air Heating and Cooling System
- Sewer in Street
- Cable TV Available
Additional Features
- Guest House
- Ground Level
Listing and Financial Details
- Assessor Parcel Number 776310017
Community Details
Overview
- Palmilla Subdivision
- On-Site Maintenance
- Greenbelt
- Planned Unit Development
Recreation
- Golf Course Community
Security
- Controlled Access
- Gated Community
Map
Home Values in the Area
Average Home Value in this Area
Tax History
| Year | Tax Paid | Tax Assessment Tax Assessment Total Assessment is a certain percentage of the fair market value that is determined by local assessors to be the total taxable value of land and additions on the property. | Land | Improvement |
|---|---|---|---|---|
| 2023 | $18,864 | $1,457,580 | $63,750 | $1,393,830 |
| 2022 | $12,728 | $990,083 | $401,924 | $588,159 |
| 2021 | $12,454 | $970,671 | $394,044 | $576,627 |
| 2020 | $12,221 | $960,719 | $390,004 | $570,715 |
| 2019 | $11,982 | $941,882 | $382,357 | $559,525 |
| 2018 | $11,742 | $923,414 | $374,863 | $548,551 |
| 2017 | $11,524 | $905,309 | $367,513 | $537,796 |
| 2016 | $11,278 | $887,558 | $360,307 | $527,251 |
| 2015 | $11,308 | $874,228 | $354,896 | $519,332 |
| 2014 | $11,120 | $857,105 | $347,945 | $509,160 |
Property History
| Date | Event | Price | Change | Sq Ft Price |
|---|---|---|---|---|
| 06/16/2025 06/16/25 | For Sale | $1,825,000 | -2.7% | $404 / Sq Ft |
| 04/02/2025 04/02/25 | Price Changed | $1,875,000 | -6.0% | $415 / Sq Ft |
| 02/13/2025 02/13/25 | For Sale | $1,995,000 | +39.6% | $442 / Sq Ft |
| 01/31/2022 01/31/22 | Sold | $1,429,000 | 0.0% | $317 / Sq Ft |
| 12/28/2021 12/28/21 | Pending | -- | -- | -- |
| 11/01/2021 11/01/21 | For Sale | $1,429,000 | -- | $317 / Sq Ft |
Purchase History
| Date | Type | Sale Price | Title Company |
|---|---|---|---|
| Quit Claim Deed | -- | None Listed On Document | |
| Quit Claim Deed | -- | None Listed On Document | |
| Grant Deed | $1,429,000 | Equity Title | |
| Interfamily Deed Transfer | -- | None Available | |
| Interfamily Deed Transfer | -- | None Available | |
| Interfamily Deed Transfer | -- | None Available | |
| Interfamily Deed Transfer | -- | None Available | |
| Interfamily Deed Transfer | -- | None Available | |
| Interfamily Deed Transfer | -- | None Available |
Mortgage History
| Date | Status | Loan Amount | Loan Type |
|---|---|---|---|
| Previous Owner | $962,000 | New Conventional |
Similar Homes in La Quinta, CA
Source: California Desert Association of REALTORS®
MLS Number: 219131656
APN: 776-310-017
- 50375 Via Serenidad
- 79800 Via Sin Cuidado
- 50540 Breva St
- 50240 Via Amante
- 50135 Camino Privado
- 50175 Via Puente
- 79680 Via Sin Cuidado
- 50060 Camino Privado
- 50485 Via Amante
- 79665 Via Sin Cuidado
- 50050 Camino Privado
- 79900 De Sol a Sol
- 50185 Via Simpatico
- 50623 Cereza
- 79625 Via Sin Cuidado
- 50490 Orchard Ln
- 79965 De Sol a Sol
- 50732 Cereza
- 79465 Brookville
- 49860 Althea Ct
