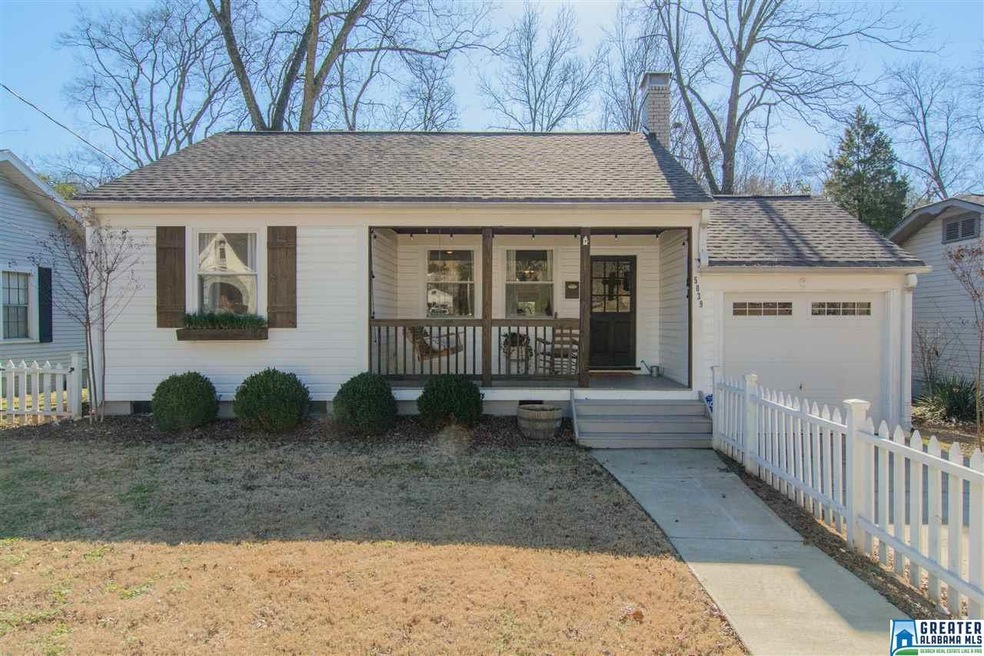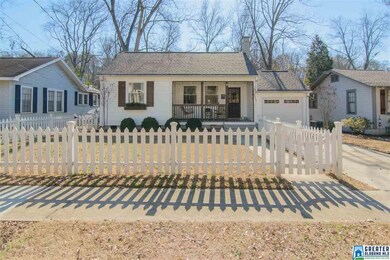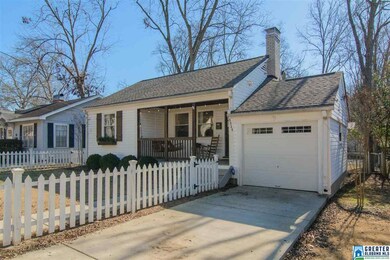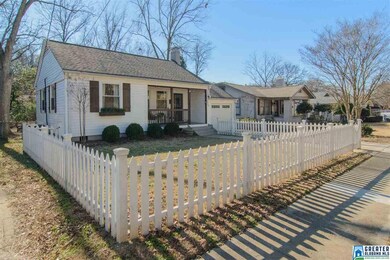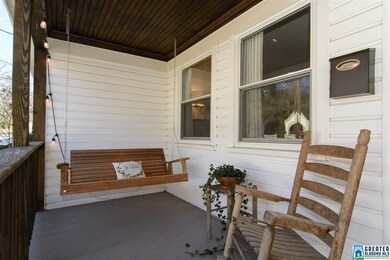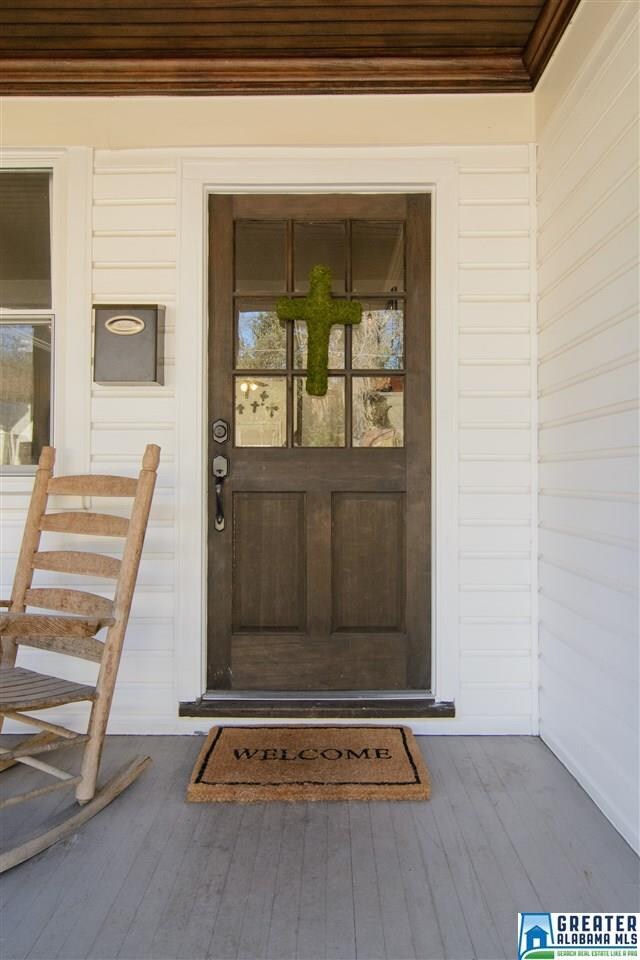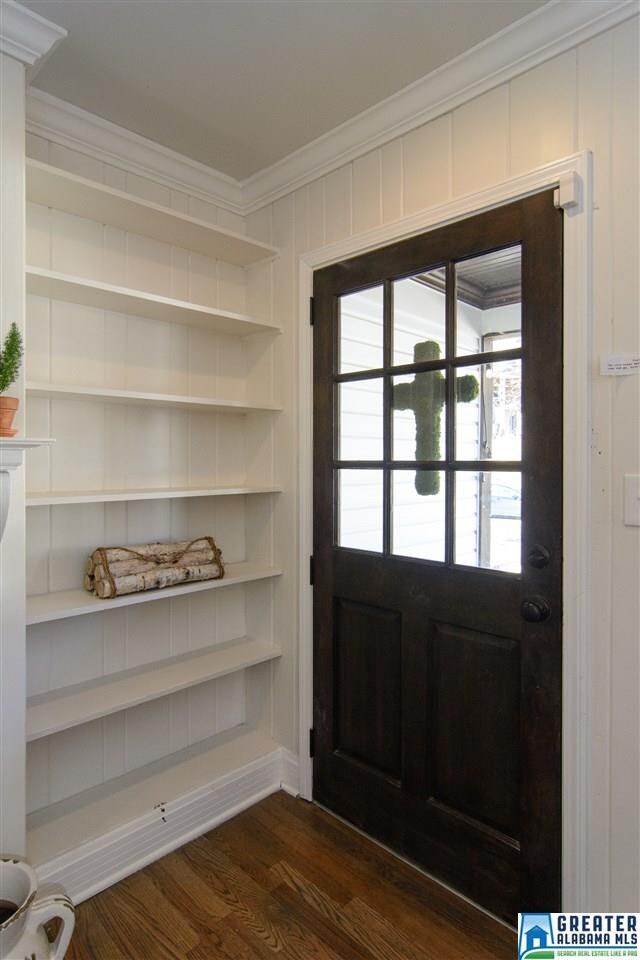
5039 8th Ct S Birmingham, AL 35212
Crestwood North NeighborhoodHighlights
- Deck
- Wood Flooring
- Butcher Block Countertops
- Cathedral Ceiling
- Attic
- Den
About This Home
As of July 2023Welcome to 5039 8th Court South! This charming Crestwood North Home was completely remodeled less than two years ago! There are beautiful Hardwood Floors throughout, New Windows, updated Kitchen & Appliances, updated Bathroom and Marble countertops in both the kitchen and bath. French Doors open up from the kitchen to your Back Deck that is perfect for entertaining. There are also Barn Doors for one of the bedrooms and a wonderful, covered Front Deck. A white, picket fence surrounds the front yard and there is extra parking and a Fenced Backyard in the back. You are eight houses down from Crestwood Park and minutes away from the interstate, hospitals and the airport! Come and see this beautiful home in this vibrant neighborhood of Crestwood!
Home Details
Home Type
- Single Family
Est. Annual Taxes
- $2,375
Year Built
- Built in 1950
Lot Details
- 6,970 Sq Ft Lot
- Fenced Yard
- Few Trees
Home Design
- Vinyl Siding
Interior Spaces
- 1,054 Sq Ft Home
- 1-Story Property
- Crown Molding
- Cathedral Ceiling
- Ceiling Fan
- Recessed Lighting
- Wood Burning Fireplace
- Brick Fireplace
- Double Pane Windows
- French Doors
- Family Room with Fireplace
- Dining Room
- Den
- Crawl Space
- Walkup Attic
Kitchen
- Electric Oven
- Stove
- <<builtInMicrowave>>
- Freezer
- Ice Maker
- Dishwasher
- Stainless Steel Appliances
- Kitchen Island
- Butcher Block Countertops
Flooring
- Wood
- Tile
Bedrooms and Bathrooms
- 3 Bedrooms
- Walk-In Closet
- 1 Full Bathroom
- Bathtub and Shower Combination in Primary Bathroom
Laundry
- Laundry Room
- Laundry on main level
- Washer and Electric Dryer Hookup
Parking
- Garage on Main Level
- Driveway
- On-Street Parking
Outdoor Features
- Deck
- Porch
Utilities
- Central Heating and Cooling System
- Electric Water Heater
Community Details
- Park
Listing and Financial Details
- Assessor Parcel Number 23-00-28-2-015-007.000
Ownership History
Purchase Details
Home Financials for this Owner
Home Financials are based on the most recent Mortgage that was taken out on this home.Purchase Details
Home Financials for this Owner
Home Financials are based on the most recent Mortgage that was taken out on this home.Purchase Details
Home Financials for this Owner
Home Financials are based on the most recent Mortgage that was taken out on this home.Purchase Details
Home Financials for this Owner
Home Financials are based on the most recent Mortgage that was taken out on this home.Similar Homes in the area
Home Values in the Area
Average Home Value in this Area
Purchase History
| Date | Type | Sale Price | Title Company |
|---|---|---|---|
| Warranty Deed | $350,000 | -- | |
| Warranty Deed | $239,000 | -- | |
| Warranty Deed | $210,000 | -- | |
| Warranty Deed | $70,000 | -- |
Mortgage History
| Date | Status | Loan Amount | Loan Type |
|---|---|---|---|
| Previous Owner | $159,000 | New Conventional |
Property History
| Date | Event | Price | Change | Sq Ft Price |
|---|---|---|---|---|
| 07/26/2023 07/26/23 | Sold | $350,000 | +7.7% | $350 / Sq Ft |
| 07/14/2023 07/14/23 | Pending | -- | -- | -- |
| 07/12/2023 07/12/23 | For Sale | $325,000 | +36.0% | $325 / Sq Ft |
| 02/16/2018 02/16/18 | Sold | $239,000 | 0.0% | $227 / Sq Ft |
| 01/22/2018 01/22/18 | For Sale | $239,000 | +13.8% | $227 / Sq Ft |
| 05/12/2016 05/12/16 | Sold | $210,000 | +0.5% | $191 / Sq Ft |
| 03/26/2016 03/26/16 | Pending | -- | -- | -- |
| 03/18/2016 03/18/16 | For Sale | $209,000 | +198.6% | $190 / Sq Ft |
| 09/30/2015 09/30/15 | Sold | $70,000 | -21.3% | $91 / Sq Ft |
| 05/28/2015 05/28/15 | Pending | -- | -- | -- |
| 05/27/2015 05/27/15 | For Sale | $89,000 | -- | $115 / Sq Ft |
Tax History Compared to Growth
Tax History
| Year | Tax Paid | Tax Assessment Tax Assessment Total Assessment is a certain percentage of the fair market value that is determined by local assessors to be the total taxable value of land and additions on the property. | Land | Improvement |
|---|---|---|---|---|
| 2024 | $1,987 | $32,880 | -- | -- |
| 2022 | $1,807 | $25,920 | $14,800 | $11,120 |
| 2021 | $1,870 | $26,780 | $20,280 | $6,500 |
| 2020 | $1,629 | $23,450 | $14,800 | $8,650 |
| 2019 | $1,473 | $21,300 | $0 | $0 |
| 2018 | $2,654 | $36,600 | $0 | $0 |
| 2017 | $2,375 | $32,760 | $0 | $0 |
| 2016 | $1,012 | $13,960 | $0 | $0 |
| 2015 | $395 | $6,440 | $0 | $0 |
| 2014 | $963 | $15,160 | $0 | $0 |
| 2013 | $963 | $14,820 | $0 | $0 |
Agents Affiliated with this Home
-
Ashley Brigham

Seller's Agent in 2023
Ashley Brigham
ARC Realty - Homewood
(205) 907-5847
15 in this area
105 Total Sales
-
Susan Ritter

Buyer's Agent in 2023
Susan Ritter
ARC Realty Vestavia
(205) 603-8733
9 in this area
81 Total Sales
-
Erle Fairly

Seller's Agent in 2018
Erle Fairly
ARC Realty Vestavia
(205) 807-2500
1 in this area
153 Total Sales
-
E
Seller's Agent in 2016
Emily Stewart
Urban Property Holdings
-
Pam Ward

Seller's Agent in 2015
Pam Ward
LAH Sotheby's International Realty Mountain Brook
(205) 870-8580
49 Total Sales
-
Sarah Caiola
S
Buyer's Agent in 2015
Sarah Caiola
Iron City Realty, LLC
(205) 515-1598
31 Total Sales
Map
Source: Greater Alabama MLS
MLS Number: 804824
APN: 23-00-28-2-015-007.000
- 5020 8th Terrace S
- 5021 6th Ave S
- 4901 6th Ave S
- 5115 6th Ave S
- 620 52nd St S
- 4759 7th Ct S
- 5145 5th Ave S
- 4817 3rd Ave S
- 721 47th Way S
- 1033 50th St S
- 4808 3rd Ave S
- 1036 53rd St S
- 1040 50th St S
- 1113 51st St S
- 1117 51st St S
- 5245 5th Ave S
- 770 12th Ave S Unit 1
- 504 47th St S
- 5316 5th Ct S
- 609 54th St S
