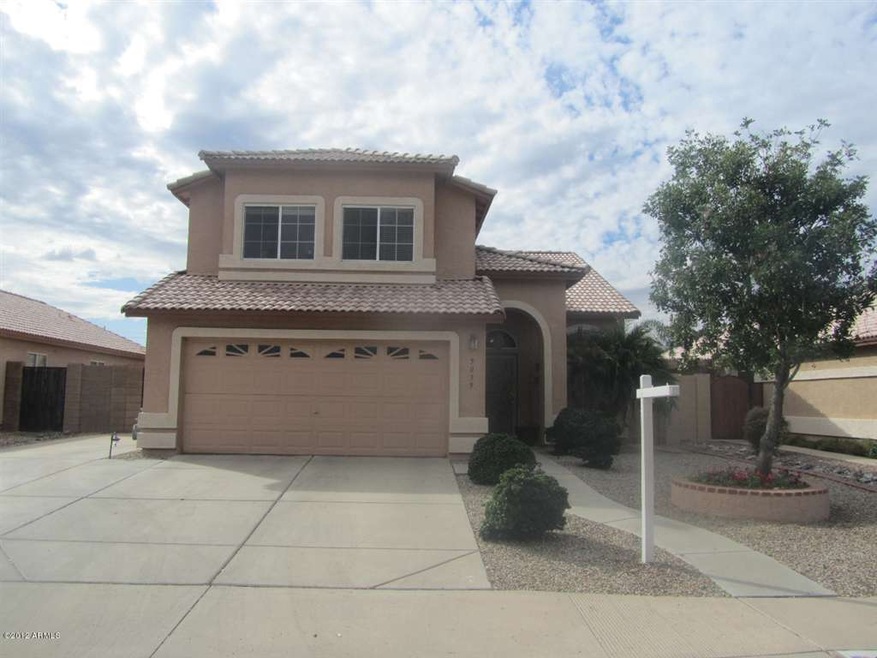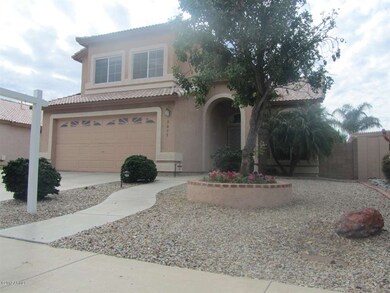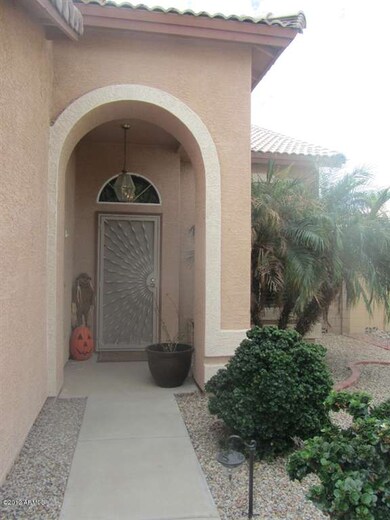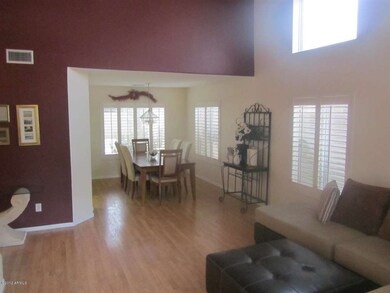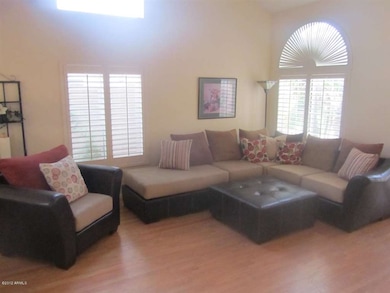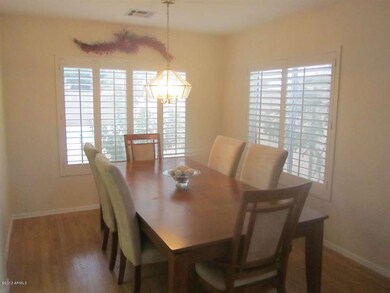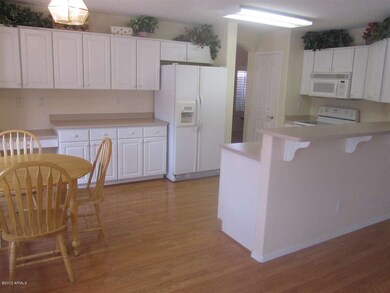
Highlights
- Private Pool
- Mountain View
- Covered patio or porch
- Franklin at Brimhall Elementary School Rated A
- Vaulted Ceiling
- Eat-In Kitchen
About This Home
As of May 2019MOVE IN READY! Gorgeous traditional sale in the perfect location! Home is 1 minute from the freeway & close to shopping, restaurants, grocery, & entertainment. Home has beautiful upgrades not to mention custom wood shutters throughout. This home provides an open & warm feeling with no wasted space & plenty of storage including under the stairs. Garage is oversized with cabinets & workbench. Large master has an open & clean full bath with a gigantic walk-in closet. Open kitchen with plenty of updated cabinets + a built in desk! Large breakfast nook overlooks pool & rose bushes with lots of natural light. New paint inside & out, new carpet, beautiful vegetation front & back. Crystal clear pool, attractive palm trees, & extended covered patio provide a nice relaxing afternoon all year long
Last Agent to Sell the Property
RE/MAX Solutions License #SA564464000 Listed on: 10/12/2012

Home Details
Home Type
- Single Family
Est. Annual Taxes
- $1,199
Year Built
- Built in 1997
Lot Details
- 5,500 Sq Ft Lot
- Desert faces the front and back of the property
- Block Wall Fence
- Front and Back Yard Sprinklers
HOA Fees
- $36 Monthly HOA Fees
Parking
- 2 Car Garage
- 3 Open Parking Spaces
- Garage Door Opener
Home Design
- Wood Frame Construction
- Tile Roof
- Stucco
Interior Spaces
- 2,048 Sq Ft Home
- 2-Story Property
- Vaulted Ceiling
- Ceiling Fan
- Solar Screens
- Mountain Views
- Eat-In Kitchen
Flooring
- Carpet
- Tile
Bedrooms and Bathrooms
- 4 Bedrooms
- Primary Bathroom is a Full Bathroom
- 2.5 Bathrooms
- Dual Vanity Sinks in Primary Bathroom
- Bathtub With Separate Shower Stall
Outdoor Features
- Private Pool
- Covered patio or porch
Schools
- Wilson Elementary School - Mesa
- Taylor Junior High School
Utilities
- Refrigerated Cooling System
- Heating Available
- High Speed Internet
- Cable TV Available
Listing and Financial Details
- Tax Lot 166
- Assessor Parcel Number 140-54-175
Community Details
Overview
- Association fees include ground maintenance
- City Property Mgmt. Association
- Built by Brown Family
- Hampton Place Subdivision
Recreation
- Community Playground
Ownership History
Purchase Details
Home Financials for this Owner
Home Financials are based on the most recent Mortgage that was taken out on this home.Purchase Details
Home Financials for this Owner
Home Financials are based on the most recent Mortgage that was taken out on this home.Purchase Details
Home Financials for this Owner
Home Financials are based on the most recent Mortgage that was taken out on this home.Purchase Details
Home Financials for this Owner
Home Financials are based on the most recent Mortgage that was taken out on this home.Purchase Details
Home Financials for this Owner
Home Financials are based on the most recent Mortgage that was taken out on this home.Purchase Details
Home Financials for this Owner
Home Financials are based on the most recent Mortgage that was taken out on this home.Similar Homes in Mesa, AZ
Home Values in the Area
Average Home Value in this Area
Purchase History
| Date | Type | Sale Price | Title Company |
|---|---|---|---|
| Warranty Deed | $320,000 | Clear Title Agency Of Az | |
| Warranty Deed | $210,000 | Clear Title Agency Of Arizon | |
| Interfamily Deed Transfer | -- | First Southwestern Title | |
| Interfamily Deed Transfer | -- | First Southwestern Title | |
| Interfamily Deed Transfer | -- | Fidelity National Title | |
| Warranty Deed | $169,900 | Stewart Title & Trust | |
| Deed | $138,894 | First American Title |
Mortgage History
| Date | Status | Loan Amount | Loan Type |
|---|---|---|---|
| Open | $314,204 | FHA | |
| Previous Owner | $206,196 | FHA | |
| Previous Owner | $164,500 | New Conventional | |
| Previous Owner | $180,750 | Unknown | |
| Previous Owner | $152,000 | Purchase Money Mortgage | |
| Previous Owner | $142,400 | Purchase Money Mortgage | |
| Previous Owner | $135,900 | New Conventional | |
| Previous Owner | $104,000 | New Conventional | |
| Closed | $25,450 | No Value Available |
Property History
| Date | Event | Price | Change | Sq Ft Price |
|---|---|---|---|---|
| 05/23/2019 05/23/19 | Sold | $320,000 | -1.5% | $156 / Sq Ft |
| 04/12/2019 04/12/19 | Pending | -- | -- | -- |
| 04/09/2019 04/09/19 | For Sale | $324,900 | +54.7% | $159 / Sq Ft |
| 12/14/2012 12/14/12 | Sold | $210,000 | 0.0% | $103 / Sq Ft |
| 10/29/2012 10/29/12 | Pending | -- | -- | -- |
| 10/23/2012 10/23/12 | For Sale | $210,000 | 0.0% | $103 / Sq Ft |
| 10/17/2012 10/17/12 | Pending | -- | -- | -- |
| 10/12/2012 10/12/12 | For Sale | $210,000 | -- | $103 / Sq Ft |
Tax History Compared to Growth
Tax History
| Year | Tax Paid | Tax Assessment Tax Assessment Total Assessment is a certain percentage of the fair market value that is determined by local assessors to be the total taxable value of land and additions on the property. | Land | Improvement |
|---|---|---|---|---|
| 2025 | $1,862 | $22,125 | -- | -- |
| 2024 | $1,883 | $21,071 | -- | -- |
| 2023 | $1,883 | $35,260 | $7,050 | $28,210 |
| 2022 | $1,843 | $27,170 | $5,430 | $21,740 |
| 2021 | $1,888 | $25,960 | $5,190 | $20,770 |
| 2020 | $1,862 | $23,910 | $4,780 | $19,130 |
| 2019 | $1,727 | $22,270 | $4,450 | $17,820 |
| 2018 | $1,648 | $20,960 | $4,190 | $16,770 |
| 2017 | $1,597 | $19,700 | $3,940 | $15,760 |
| 2016 | $1,567 | $19,460 | $3,890 | $15,570 |
| 2015 | $1,478 | $17,970 | $3,590 | $14,380 |
Agents Affiliated with this Home
-
Scott Cook

Seller's Agent in 2019
Scott Cook
RE/MAX
(480) 993-9317
179 Total Sales
-
Deborah Ries
D
Buyer's Agent in 2019
Deborah Ries
HomeSmart
(602) 574-3480
22 Total Sales
-
Justin Cook

Seller Co-Listing Agent in 2012
Justin Cook
RE/MAX
(602) 405-2665
196 Total Sales
-
Lorrie Iantaffi

Buyer's Agent in 2012
Lorrie Iantaffi
Real Estate Lifestyles, LLC
(602) 757-3168
29 Total Sales
Map
Source: Arizona Regional Multiple Listing Service (ARMLS)
MLS Number: 4833228
APN: 140-54-175
- 4911 E Holmes Ave
- 5329 E Harmony Ave
- 5331 E Holmes Ave
- 5323 E Hopi Ave
- 5215 E Southern Ave
- 1116 S 53rd St
- 5410 E Gable Ave
- 1941 S Pierpont Dr Unit 2073
- 1941 S Pierpont Dr Unit 1014
- 1941 S Pierpont Dr Unit 2015
- 1941 S Pierpont Dr Unit 1099
- 1941 S Pierpont Dr Unit 1144
- 1941 S Pierpont Dr Unit 1120
- 1941 S Pierpont Dr Unit 2116
- 1941 S Pierpont Dr Unit 2087
- 1941 S Pierpont Dr Unit 2082
- 1941 S Pierpont Dr Unit 1025
- 1941 S Pierpont Dr Unit 2141
- 1941 S Pierpont Dr Unit 2098
- 5122 E Emerald Cir
