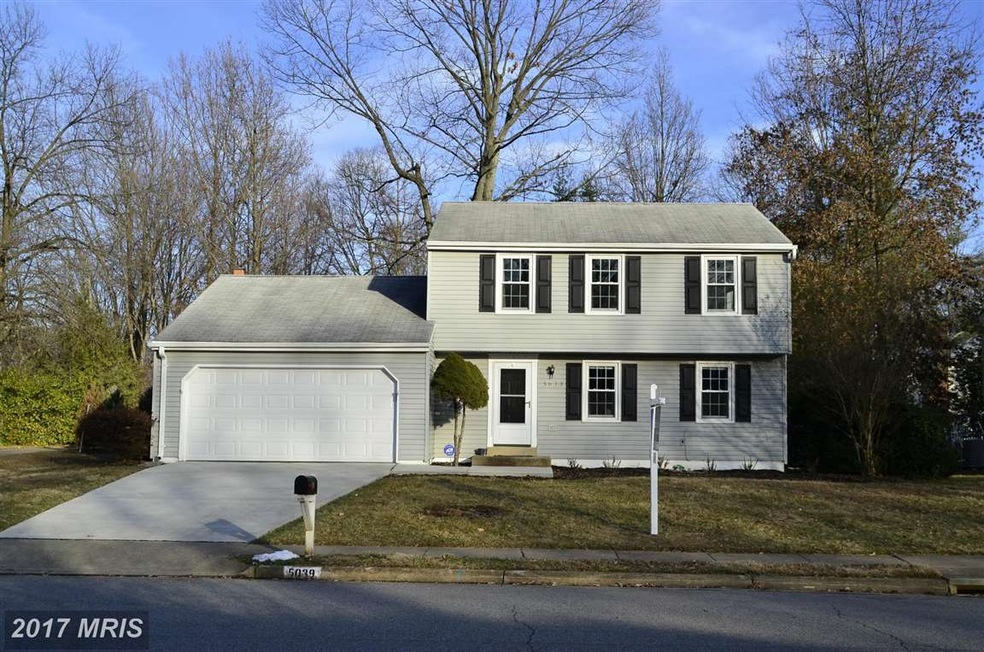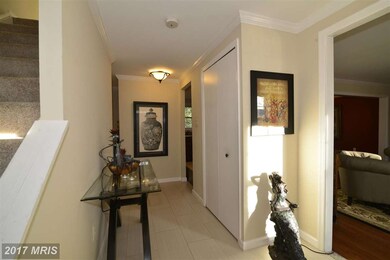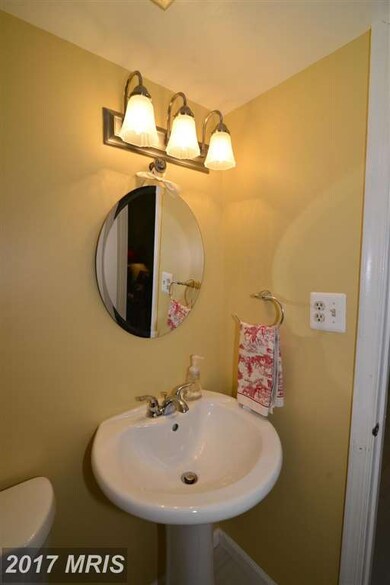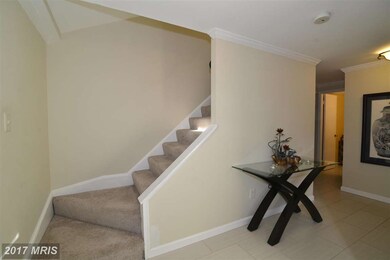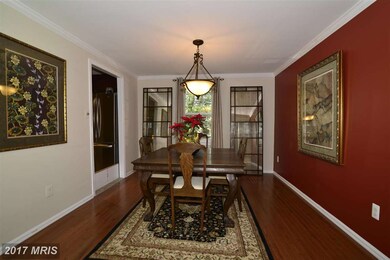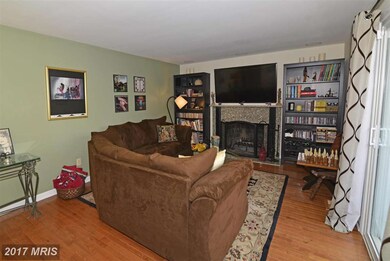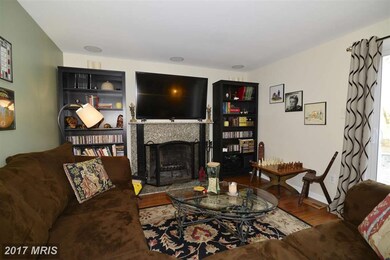
5039 Kenerson Dr Fairfax, VA 22032
Highlights
- Colonial Architecture
- Traditional Floor Plan
- Game Room
- Little Run Elementary School Rated A
- No HOA
- Porch
About This Home
As of April 2015**SPACIOUS HOUSE IN GREAT COMMUTER LOCATION**LESS THAN 30 MIN BUS RIDE TO PENTAGON**HOUSE w/VINYL SIDING, 2-CAR GARAGE;3 BR/3.5 BA., FULLY FINISHED LOWER LEVEL w/ RECREATION ROOM, MANY BUILT-INS w/SHELVES, FULL BATH, WASHER/DRYER; LARGE MAIN LEVEL HAS SEPARATE LR & DR, EAT-IN KITCHEN, FAMILY ROOM w/ACCESS TO REAR YARD ON LEVEL LOT IN NEIGHBORHOOD WITH SIDEWALKS**
Last Agent to Sell the Property
Casey Margenau Fine Homes and Estates LLC Listed on: 02/05/2015

Home Details
Home Type
- Single Family
Est. Annual Taxes
- $5,608
Year Built
- Built in 1977
Lot Details
- 8,400 Sq Ft Lot
- Partially Fenced Property
- Landscaped
- The property's topography is level
- Property is in very good condition
- Property is zoned 130
Parking
- 2 Car Attached Garage
- Front Facing Garage
- Garage Door Opener
Home Design
- Colonial Architecture
- Vinyl Siding
Interior Spaces
- Property has 3 Levels
- Traditional Floor Plan
- Built-In Features
- Crown Molding
- Fireplace With Glass Doors
- Family Room
- Living Room
- Dining Room
- Game Room
- Finished Basement
- Basement Fills Entire Space Under The House
Kitchen
- Eat-In Kitchen
- Electric Oven or Range
- Stove
- Cooktop
- Microwave
- Ice Maker
- Dishwasher
- Disposal
Bedrooms and Bathrooms
- 3 Bedrooms
- En-Suite Primary Bedroom
- En-Suite Bathroom
- 3.5 Bathrooms
Laundry
- Dryer
- Washer
Outdoor Features
- Porch
Schools
- Little Run Elementary School
- Frost Middle School
- Woodson High School
Utilities
- Central Air
- Heat Pump System
- Vented Exhaust Fan
- Electric Water Heater
Community Details
- No Home Owners Association
- Bradfield Subdivision
Listing and Financial Details
- Tax Lot 135
- Assessor Parcel Number 69-4-13- -135
Ownership History
Purchase Details
Home Financials for this Owner
Home Financials are based on the most recent Mortgage that was taken out on this home.Purchase Details
Home Financials for this Owner
Home Financials are based on the most recent Mortgage that was taken out on this home.Similar Homes in Fairfax, VA
Home Values in the Area
Average Home Value in this Area
Purchase History
| Date | Type | Sale Price | Title Company |
|---|---|---|---|
| Warranty Deed | $549,900 | -- | |
| Deed | $185,000 | -- |
Mortgage History
| Date | Status | Loan Amount | Loan Type |
|---|---|---|---|
| Open | $439,920 | New Conventional | |
| Previous Owner | $99,900 | Credit Line Revolving | |
| Previous Owner | $255,000 | New Conventional | |
| Previous Owner | $184,000 | No Value Available |
Property History
| Date | Event | Price | Change | Sq Ft Price |
|---|---|---|---|---|
| 07/03/2025 07/03/25 | Price Changed | $829,990 | -2.3% | $350 / Sq Ft |
| 06/12/2025 06/12/25 | For Sale | $849,900 | 0.0% | $358 / Sq Ft |
| 12/17/2019 12/17/19 | Rented | $2,850 | 0.0% | -- |
| 12/02/2019 12/02/19 | Price Changed | $2,850 | -3.4% | $1 / Sq Ft |
| 11/12/2019 11/12/19 | For Rent | $2,950 | +5.4% | -- |
| 08/09/2018 08/09/18 | Rented | $2,800 | -6.7% | -- |
| 08/09/2018 08/09/18 | Under Contract | -- | -- | -- |
| 06/21/2018 06/21/18 | For Rent | $3,000 | 0.0% | -- |
| 04/30/2015 04/30/15 | Sold | $549,900 | 0.0% | $232 / Sq Ft |
| 02/10/2015 02/10/15 | Pending | -- | -- | -- |
| 02/05/2015 02/05/15 | For Sale | $549,900 | -- | $232 / Sq Ft |
Tax History Compared to Growth
Tax History
| Year | Tax Paid | Tax Assessment Tax Assessment Total Assessment is a certain percentage of the fair market value that is determined by local assessors to be the total taxable value of land and additions on the property. | Land | Improvement |
|---|---|---|---|---|
| 2024 | $9,417 | $812,890 | $299,000 | $513,890 |
| 2023 | $8,439 | $747,810 | $279,000 | $468,810 |
| 2022 | $7,788 | $681,110 | $259,000 | $422,110 |
| 2021 | $7,561 | $644,350 | $249,000 | $395,350 |
| 2020 | $7,339 | $620,140 | $240,000 | $380,140 |
| 2019 | $7,043 | $595,070 | $226,000 | $369,070 |
| 2018 | $6,287 | $546,730 | $205,000 | $341,730 |
| 2017 | $6,348 | $546,730 | $205,000 | $341,730 |
| 2016 | $6,334 | $546,730 | $205,000 | $341,730 |
| 2015 | $5,687 | $509,600 | $205,000 | $304,600 |
| 2014 | -- | $503,600 | $199,000 | $304,600 |
Agents Affiliated with this Home
-
Jina Hwang

Seller's Agent in 2025
Jina Hwang
BH Investment Realty. Inc.
(703) 608-4729
1 in this area
161 Total Sales
-
Mike Boung

Seller Co-Listing Agent in 2025
Mike Boung
BH Investment Realty. Inc.
(703) 608-4729
23 Total Sales
-
Aubrey Davis

Buyer's Agent in 2019
Aubrey Davis
Samson Properties
(703) 678-1305
5 Total Sales
-
mi Knisell
m
Seller's Agent in 2018
mi Knisell
BH Investment Realty. Inc.
(540) 850-1589
5 Total Sales
-
Tami Heinz

Buyer's Agent in 2018
Tami Heinz
Century 21 Redwood Realty
(703) 371-9248
31 Total Sales
-
Casey Margenau

Seller's Agent in 2015
Casey Margenau
CASEY MARGENAU FINE HOMES AND ESTATES INC
(703) 851-2600
1 in this area
121 Total Sales
Map
Source: Bright MLS
MLS Number: 1003686311
APN: 0694-13-0135
- 4932 Tibbitt Ln
- 9370 Colbert Ct
- 4914 King David Blvd
- 5023 Mignonette Ct
- 5261 Dunleigh Dr
- 5217 Olley Ln
- 5303 Jerell Ct
- 5306 Jerell Ct
- 5044 Head Ct
- 9307 Winbourne Rd
- 4700 Twinbrook Rd
- 5309 Dunleigh Ct
- 9604 Braddock Rd
- 9528 Wallingford Dr
- 9405 Odyssey Ct
- 4906 Mcfarland Dr
- 4716 Pickett Rd
- 5414 Mersea Ct
- 4721 Springbrook Dr
- 5105 Linette Ln
