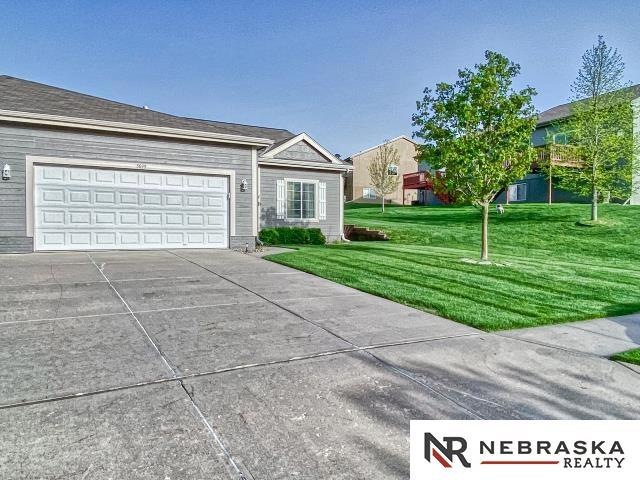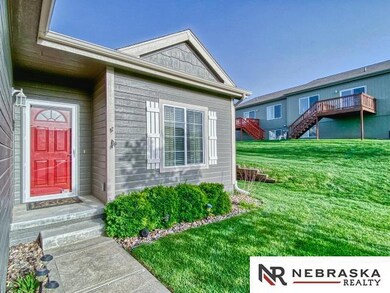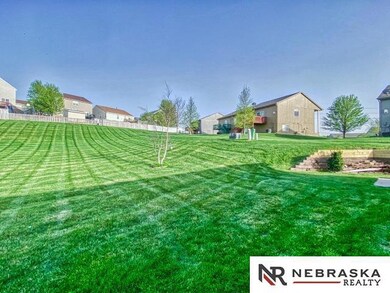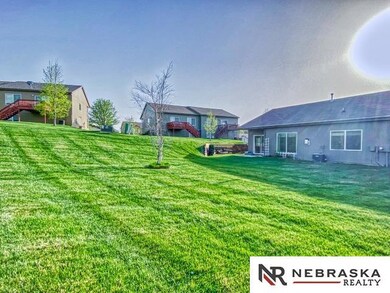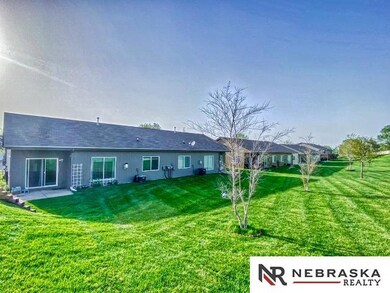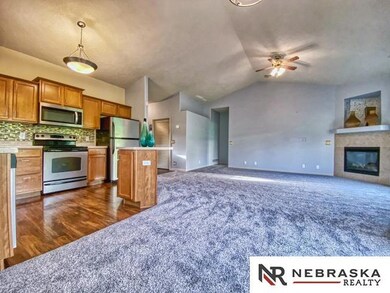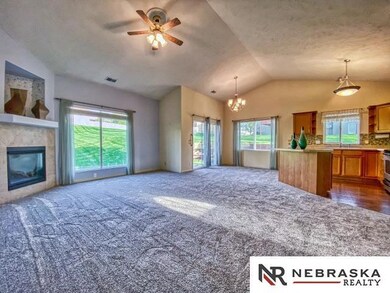
Estimated Value: $219,000 - $276,386
Highlights
- Ranch Style House
- Cathedral Ceiling
- Walk-In Closet
- Reagan Elementary School Rated A-
- 2 Car Attached Garage
- 1-minute walk to Whitehawk Soccer Fields
About This Home
As of June 2022Open concept with soaring ceilings, huge windows and a wonderful floor plan!! Wonderful kitchen has an island, warm toned cabinets, lazy Susan and all SS appliances stay! Primary bedroom has 9ft ceilings, 3/4th bath with double sinks and a huge walk-in closet! Oversized 2nd bedroom also has a walk-in closet with full bath right outside the door. Large laundry with washer and dryer staying. Furnace new in 2020. Garage is extra deep! Super deep backyard!! New carpet throughout living areas.
Last Agent to Sell the Property
Nebraska Realty Brokerage Phone: 402-208-9483 License #20020268 Listed on: 05/10/2022

Townhouse Details
Home Type
- Townhome
Est. Annual Taxes
- $3,963
Year Built
- Built in 2010
Lot Details
- Lot Dimensions are 46.61 x 231.84 x 52.72 x 247.59
- Sprinkler System
HOA Fees
- $120 Monthly HOA Fees
Parking
- 2 Car Attached Garage
Home Design
- Ranch Style House
- Concrete Perimeter Foundation
Interior Spaces
- 1,195 Sq Ft Home
- Cathedral Ceiling
- Ceiling Fan
- Window Treatments
- Living Room with Fireplace
Kitchen
- Oven
- Microwave
- Dishwasher
- Disposal
Flooring
- Wall to Wall Carpet
- Vinyl
Bedrooms and Bathrooms
- 2 Bedrooms
- Walk-In Closet
- Dual Sinks
Laundry
- Dryer
- Washer
Schools
- Ronald Reagan Elementary School
- Beadle Middle School
- Millard West High School
Utilities
- Forced Air Heating and Cooling System
- Heating System Uses Gas
Community Details
- Association fees include exterior maintenance, ground maintenance, snow removal, trash
- Whitehawk Subdivision
Listing and Financial Details
- Assessor Parcel Number 2532200028
Ownership History
Purchase Details
Home Financials for this Owner
Home Financials are based on the most recent Mortgage that was taken out on this home.Purchase Details
Home Financials for this Owner
Home Financials are based on the most recent Mortgage that was taken out on this home.Purchase Details
Similar Homes in Omaha, NE
Home Values in the Area
Average Home Value in this Area
Purchase History
| Date | Buyer | Sale Price | Title Company |
|---|---|---|---|
| Khose Shaitesh S | -- | None Listed On Document | |
| Brown Pernia D | $135,000 | None Available | |
| Cr Investments Inc | $1,026,000 | -- |
Mortgage History
| Date | Status | Borrower | Loan Amount |
|---|---|---|---|
| Open | Khose Shaitesh S | $189,520 | |
| Previous Owner | Brown Pernia D | $84,000 | |
| Previous Owner | Brown Pernia D | $85,000 |
Property History
| Date | Event | Price | Change | Sq Ft Price |
|---|---|---|---|---|
| 06/13/2022 06/13/22 | Sold | $236,900 | +5.3% | $198 / Sq Ft |
| 05/13/2022 05/13/22 | Pending | -- | -- | -- |
| 05/10/2022 05/10/22 | For Sale | $225,000 | -- | $188 / Sq Ft |
Tax History Compared to Growth
Tax History
| Year | Tax Paid | Tax Assessment Tax Assessment Total Assessment is a certain percentage of the fair market value that is determined by local assessors to be the total taxable value of land and additions on the property. | Land | Improvement |
|---|---|---|---|---|
| 2023 | $4,406 | $177,900 | $31,600 | $146,300 |
| 2022 | $3,949 | $150,700 | $41,400 | $109,300 |
| 2021 | $3,963 | $150,700 | $41,400 | $109,300 |
| 2020 | $4,052 | $152,300 | $41,400 | $110,900 |
| 2019 | $4,253 | $160,200 | $44,300 | $115,900 |
| 2018 | $3,688 | $137,100 | $44,300 | $92,800 |
| 2017 | $3,322 | $137,100 | $44,300 | $92,800 |
| 2016 | $3,322 | $124,200 | $24,000 | $100,200 |
| 2015 | $3,313 | $124,200 | $24,000 | $100,200 |
| 2014 | $3,313 | $124,200 | $24,000 | $100,200 |
Agents Affiliated with this Home
-
Jen Palermo

Seller's Agent in 2022
Jen Palermo
Nebraska Realty
(402) 208-9483
115 Total Sales
-
Bob Palermo

Seller Co-Listing Agent in 2022
Bob Palermo
Nebraska Realty
(402) 968-1977
60 Total Sales
-
AJ Chedel

Buyer's Agent in 2022
AJ Chedel
NextHome Signature Real Estate
(402) 216-1609
190 Total Sales
Map
Source: Great Plains Regional MLS
MLS Number: 22210313
APN: 3220-0028-25
- 19603 Weir St
- 5017 S 194th Ave
- 5012 S 194th St
- 5003 S 194th St
- 19950 Weir St
- 20001 R St
- 20064 R St Unit Lot 1
- 4958 S 193rd St
- 19908 R St
- 5306 S 195th St
- 5350 S 194th Ave
- 19255 Holmes St
- 19832 R St
- 19838 R St
- 4760 S 198th Ave
- 19860 Andresen St
- 19901 N St
- 5507 S 200th Ave
- 5513 S 200 Ave
- 5307 S 200th Ave
- 5039 S 196th Cir
- 5037 S 196th Cir
- 5039 196 Cr
- 19518 Weir St
- 19516 Weir St
- 5033 S 196th Cir
- 5031 S 196th Cir
- 19510 Weir St
- 5031 196 Cr
- 5038 S 196th Cir
- 19508 Weir St
- 5038 196 Cr
- 5036 S 196th Cir
- 5042 S 196th Cir
- 5027 196 Cr
- 5027 S 196th Cir
- 5032 S 196th Cir
- 5030 S 196th Cir
- 5044 S 196th Cir
- 5044 196 Cr
