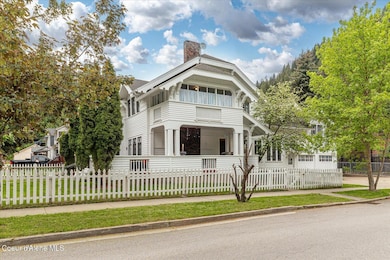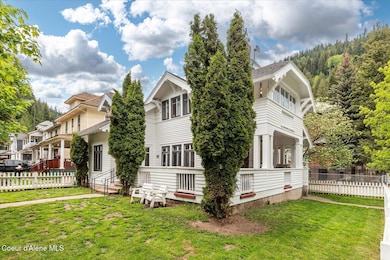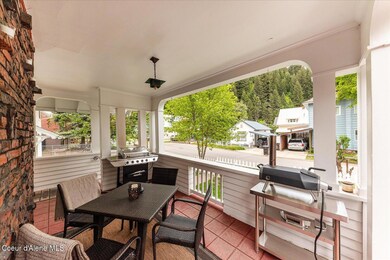504 1st St Wallace, ID 83873
Estimated payment $7,604/month
Highlights
- RV or Boat Parking
- Wood Flooring
- No HOA
- City View
- Corner Lot
- Den
About This Home
Fully Restored Historic Mansion with year-round natural creek featuring over 5,000 sqft of finished living space with high ceilings including 6+ bedrooms, 4 bathrooms, Secondary living quarters with separate outside entrance for mother-in-law, AirBnB, college student or other incoming producing use. Large office with original floor-to-ceiling leaded glass bookcases, a professional gourmet chef's kitchen, expansive formal dining room, stained glass, walk-in pantry/coffee or breakfast area, second-story sunroom with additional sunny private sleeping quarters, opulent and luxurious master bath suite featuring imported Italian tile and marble, billiards/game room with bar, hidden small room behind secret bookcase, expansive garages/workspace and more. Extensive porches and elevated outdoor living space for entertaining or dining al fresco while enjoying the sounds of the stream running the length of the property. Several large storage rooms, paved off-street parking, and two-car attached garage. Located in Wallace, Idaho with festivals nearly every weekend and nestled between two ski resorts, Look Out Pass and Silver Mountain. This home truly is a dream and in arguably the most charming small town in North Idaho.
Property Details
Home Type
- Apartment
Est. Annual Taxes
- $4,846
Year Built
- Built in 1920 | Remodeled in 2024
Lot Details
- 3,920 Sq Ft Lot
- Open Space
- Property is Fully Fenced
- Landscaped
- Corner Lot
- Level Lot
- Open Lot
Parking
- RV or Boat Parking
Property Views
- City
- Mountain
- Territorial
Home Design
- Brick Exterior Construction
- Concrete Foundation
- Frame Construction
- Shingle Roof
- Composition Roof
- Wood Siding
Interior Spaces
- 5,058 Sq Ft Home
- Multi-Level Property
- Fireplace
- Formal Dining Room
- Den
- Finished Basement
- Natural lighting in basement
- Home Security System
Flooring
- Wood
- Tile
Outdoor Features
- Rain Gutters
- Porch
Utilities
- Forced Air Heating System
- Heating System Uses Natural Gas
- Heating System Uses Wood
- Furnace
- Gas Available
- High Speed Internet
- Satellite Dish
- Cable TV Available
Listing and Financial Details
- Assessor Parcel Number B0300004001A
Community Details
Overview
- No Home Owners Association
- 2 Units
Building Details
- Gross Income $120,000
Map
Home Values in the Area
Average Home Value in this Area
Tax History
| Year | Tax Paid | Tax Assessment Tax Assessment Total Assessment is a certain percentage of the fair market value that is determined by local assessors to be the total taxable value of land and additions on the property. | Land | Improvement |
|---|---|---|---|---|
| 2024 | $4,846 | $698,652 | $69,855 | $628,797 |
| 2023 | $4,846 | $718,971 | $69,855 | $649,116 |
| 2022 | $5,241 | $526,301 | $26,296 | $500,005 |
| 2021 | $5,053 | $384,285 | $22,115 | $362,170 |
| 2020 | $4,248 | $304,286 | $20,476 | $283,810 |
| 2019 | $3,532 | $313,416 | $17,076 | $296,340 |
| 2018 | $2,397 | $225,228 | $15,524 | $209,704 |
| 2017 | $2,282 | $205,252 | $15,524 | $189,728 |
| 2016 | $2,074 | $180,054 | $15,524 | $164,530 |
| 2015 | -- | $46,734 | $15,524 | $31,210 |
| 2014 | $2,102 | $141,943 | $15,523 | $126,420 |
Property History
| Date | Event | Price | Change | Sq Ft Price |
|---|---|---|---|---|
| 07/11/2025 07/11/25 | For Sale | $1,170,000 | -10.0% | $231 / Sq Ft |
| 06/26/2025 06/26/25 | For Sale | $1,300,000 | +213.3% | $257 / Sq Ft |
| 07/20/2021 07/20/21 | Sold | -- | -- | -- |
| 05/15/2021 05/15/21 | Pending | -- | -- | -- |
| 05/15/2021 05/15/21 | For Sale | $415,000 | -- | $82 / Sq Ft |
Purchase History
| Date | Type | Sale Price | Title Company |
|---|---|---|---|
| Warranty Deed | -- | First American Ttl Co Kello |
Mortgage History
| Date | Status | Loan Amount | Loan Type |
|---|---|---|---|
| Closed | $220,000 | New Conventional | |
| Closed | $180,000 | Credit Line Revolving | |
| Open | $352,000 | New Conventional |
Source: Coeur d'Alene Multiple Listing Service
MLS Number: 25-6651
APN: B0300004001A







