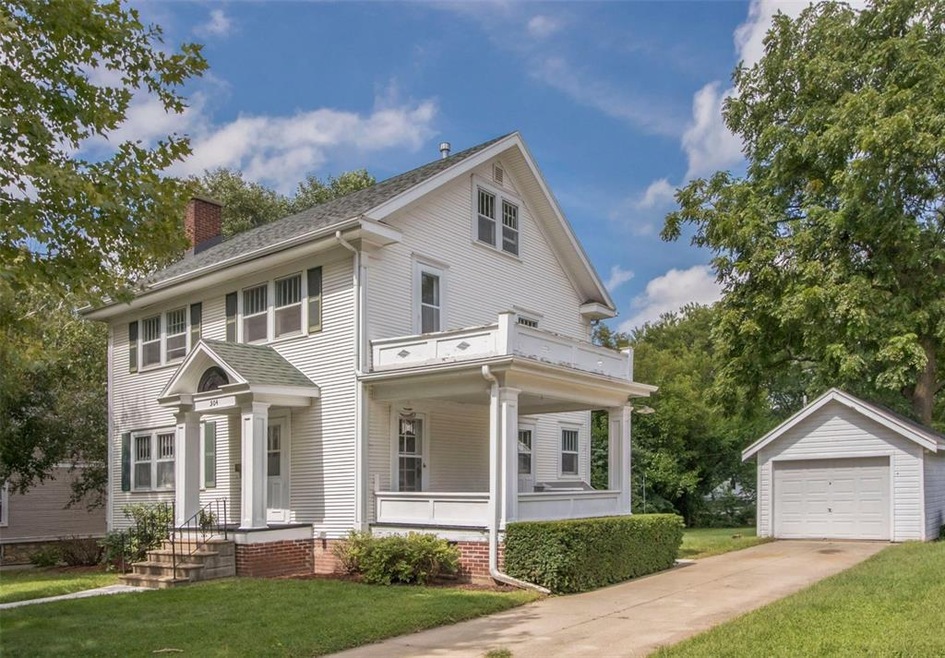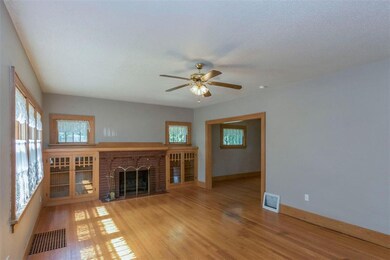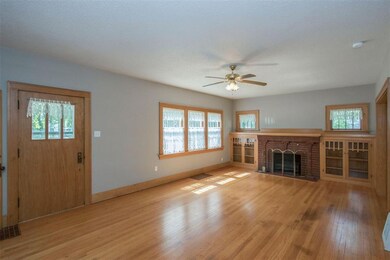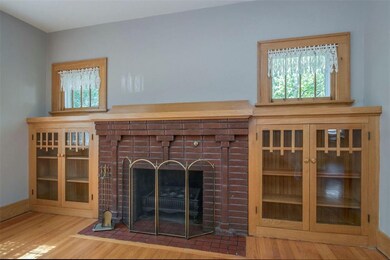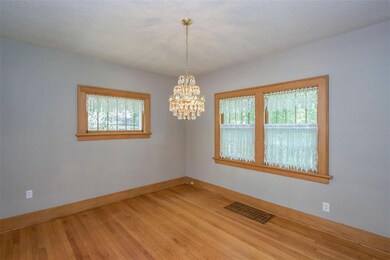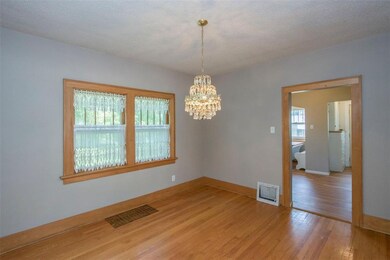
504 34th St NE Cedar Rapids, IA 52402
Kenwood Park NeighborhoodHighlights
- 0.34 Acre Lot
- 1 Car Detached Garage
- Forced Air Cooling System
- Formal Dining Room
- Eat-In Kitchen
- Wood Burning Fireplace
About This Home
As of November 2018Character and charm fill this craftsman style home. The light woodwork shows off all the great detail surrounding the brick fireplace. The original dinning room light fixture, hardwood floors and original built in booth in the kitchen add to the charm of the home. The interior of the home was just painted; the kitchen has been updated with new cabinets, double sink, counter tops and dishwasher. The home also boosts 3 large bedrooms and an attic space that could easily be finished the bathroom has also been updated. This all this sits on .34 acres and it’s just a short walk from Rockwell Collins. Call for your private showing today
Last Buyer's Agent
Josie Ashmore
Fathom Realty

Home Details
Home Type
- Single Family
Est. Annual Taxes
- $2,758
Year Built
- 1924
Lot Details
- 0.34 Acre Lot
- Lot Dimensions are 80 x 185
Parking
- 1 Car Detached Garage
Home Design
- Frame Construction
- Vinyl Construction Material
Interior Spaces
- 1,510 Sq Ft Home
- 2-Story Property
- Wood Burning Fireplace
- Living Room with Fireplace
- Formal Dining Room
Kitchen
- Eat-In Kitchen
- Range<<rangeHoodToken>>
- Dishwasher
- Disposal
Bedrooms and Bathrooms
- 3 Bedrooms
- Primary bedroom located on second floor
- 1 Full Bathroom
Laundry
- Dryer
- Washer
Basement
- Basement Fills Entire Space Under The House
- Block Basement Construction
Utilities
- Forced Air Cooling System
- Heating System Uses Gas
- Gas Water Heater
- Cable TV Available
Ownership History
Purchase Details
Home Financials for this Owner
Home Financials are based on the most recent Mortgage that was taken out on this home.Similar Homes in Cedar Rapids, IA
Home Values in the Area
Average Home Value in this Area
Purchase History
| Date | Type | Sale Price | Title Company |
|---|---|---|---|
| Warranty Deed | $135,000 | None Available |
Mortgage History
| Date | Status | Loan Amount | Loan Type |
|---|---|---|---|
| Open | $126,000 | New Conventional | |
| Closed | $121,500 | New Conventional | |
| Previous Owner | $25,000 | Credit Line Revolving | |
| Previous Owner | $32,000 | Unknown | |
| Previous Owner | $10,000 | Credit Line Revolving |
Property History
| Date | Event | Price | Change | Sq Ft Price |
|---|---|---|---|---|
| 11/16/2018 11/16/18 | Sold | $135,000 | 0.0% | $89 / Sq Ft |
| 10/23/2018 10/23/18 | Pending | -- | -- | -- |
| 08/31/2018 08/31/18 | For Sale | $135,000 | -- | $89 / Sq Ft |
Tax History Compared to Growth
Tax History
| Year | Tax Paid | Tax Assessment Tax Assessment Total Assessment is a certain percentage of the fair market value that is determined by local assessors to be the total taxable value of land and additions on the property. | Land | Improvement |
|---|---|---|---|---|
| 2024 | $2,850 | $170,200 | $36,900 | $133,300 |
| 2023 | $3,174 | $171,500 | $36,900 | $134,600 |
| 2022 | $3,018 | $159,400 | $33,700 | $125,700 |
| 2021 | $2,946 | $154,600 | $28,900 | $125,700 |
| 2020 | $2,946 | $142,100 | $28,900 | $113,200 |
| 2019 | $2,582 | $131,600 | $27,300 | $104,300 |
| 2018 | $2,506 | $131,600 | $27,300 | $104,300 |
| 2017 | $2,506 | $134,200 | $24,100 | $110,100 |
| 2016 | $2,657 | $128,300 | $24,100 | $104,200 |
| 2015 | $2,867 | $138,106 | $40,660 | $97,446 |
| 2014 | $2,682 | $141,151 | $40,660 | $100,491 |
| 2013 | $2,682 | $141,151 | $40,660 | $100,491 |
Agents Affiliated with this Home
-
Karen Mathison

Seller's Agent in 2018
Karen Mathison
Realty87
(319) 573-8106
149 Total Sales
-
J
Buyer's Agent in 2018
Josie Ashmore
Fathom Realty
Map
Source: Cedar Rapids Area Association of REALTORS®
MLS Number: 1806212
APN: 14104-01017-00000
- 609 34th St NE
- 331 36th St NE
- 703 34th St NE
- 609 37th St NE
- 638 36th St NE
- 431 37th St NE
- 3107 E Ave NE
- 120 32nd St NE
- 3033 E Ave NE
- 3514 Elm Ave SE
- 744 30th St NE
- 3825 Hart Ct NE
- 751 30th St NE
- 143 40th St NE
- 1039 31st St NE
- 2500 G Ave NE
- 215 40th Street Dr SE Unit 301
- 215 40th Street Dr SE Unit 304
- 219 40th Street Dr SE Unit 205
- 1140 31st St NE
