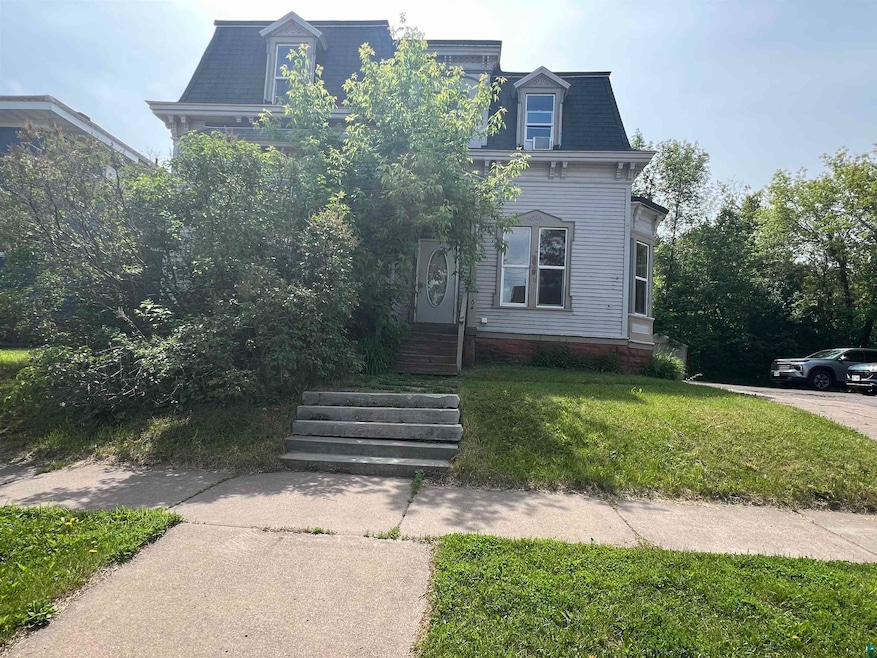504 3rd St W Ashland, WI 54806
6
Beds
4
Baths
900
Sq Ft
6,970
Sq Ft Lot
Highlights
- Multiple Garages
- Wood Siding
- 3-minute walk to H. Pearson Plaza
- No HOA
About This Home
2-Bedroom, 1-Bathroom Unit for Rent – Pet Friendly! This unit is a great option for anyone looking for comfortable living in a pet-friendly home. With a practical layout and welcoming atmosphere. Pet-friendly: Pets are welcome! Utilities: Tenants are responsible for all utilities. Application Process: All applicants must complete a rental application. Credit and background checks will be conducted as part of the approval process.
Property Details
Home Type
- Multi-Family
Year Built
- Built in 1900
Lot Details
- 6,970 Sq Ft Lot
- Lot Dimensions are 95x74
Parking
- Multiple Garages
Home Design
- Quadruplex
- Wood Frame Construction
- Wood Siding
Interior Spaces
- 900 Sq Ft Home
- 2-Story Property
Bedrooms and Bathrooms
- 6 Bedrooms
- 4 Bathrooms
Basement
- Basement Fills Entire Space Under The House
- Stone Basement
Utilities
- Heating System Uses Natural Gas
Community Details
- No Home Owners Association
- 4 Units
Listing and Financial Details
- Tenant pays for electric, lawn, trash, water, sewer
- Assessor Parcel Number 201-04297-0000
Map
Source: Lake Superior Area REALTORS®
MLS Number: 6120289
APN: 201-04318-0000
Nearby Homes
- 208 3rd Ave W Unit 201
- 208 3rd Ave W Unit 202
- 523 Chapple Ave
- 620 Vaughn Ave
- 514 9th Ave W
- 308 7th St W
- 1208 3rd Ave W
- 719 Vaughn Ave
- 723 Vaughn Ave
- 801 4th Ave W
- 000 Chapple Ave
- 708 2nd Ave W
- 514 11th Ave W
- 814 3rd Ave W
- 822 Macarthur Ave
- 723 9th Ave W
- 905 4th Ave W
- 1123 6th St W
- 1122 6th St W
- 1200 Lake Shore Dr W







