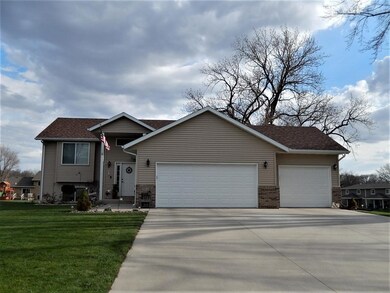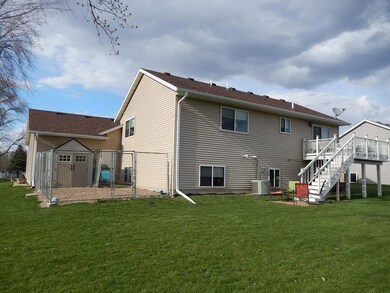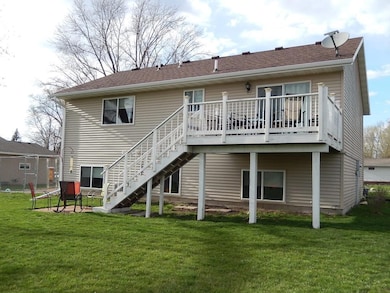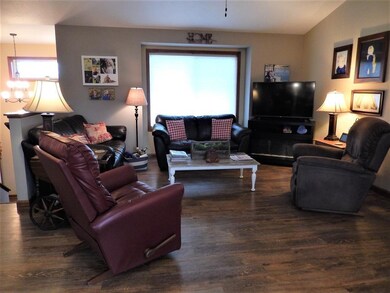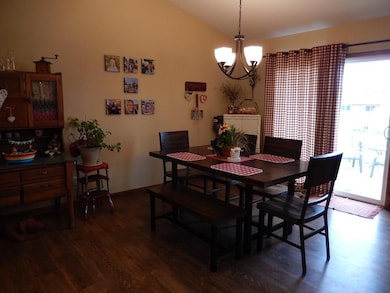
504 7th Ave S Unit C Humboldt, IA 50548
Highlights
- Deck
- Main Floor Bedroom
- 3 Car Attached Garage
- Taft Elementary School Rated A-
- No HOA
- Living Room
About This Home
As of April 2025A FAMILY DELIGHT..... YOUR ENTIRE FAMILY WILL ENJOY THE COMFORT OF THIS WONDERFUL 4 bedroom, 2 bath home constructed in 2014 - still just like NEW!!! Open floor plan with sliding glass door onto deck, large kitchen with island-the wood cabinets are AWESOME!! Spacious lower level family room for the kids to hang out... All appliances stay. Shed - stays! This one will go fast! Give us a call at 515-332-1071 for a showing today - this home has it all!!!!!
Home Details
Home Type
- Single Family
Est. Annual Taxes
- $3,764
Year Built
- Built in 2014
Lot Details
- 0.31 Acre Lot
- Lot Dimensions are 83x165
Parking
- 3 Car Attached Garage
Home Design
- Split Level Home
- Frame Construction
- Asphalt Shingled Roof
- Vinyl Siding
Interior Spaces
- 1,116 Sq Ft Home
- Entrance Foyer
- Family Room
- Living Room
- Dining Room
- Basement Fills Entire Space Under The House
Kitchen
- Range with Range Hood
- Microwave
- Dishwasher
- Disposal
Flooring
- Carpet
- Tile
- Vinyl
Bedrooms and Bathrooms
- 4 Bedrooms
- Main Floor Bedroom
- 2 Full Bathrooms
Laundry
- Laundry Room
- Dryer
- Washer
Outdoor Features
- Deck
- Storage Shed
Utilities
- Forced Air Heating and Cooling System
Community Details
- No Home Owners Association
Listing and Financial Details
- Homestead Exemption
Ownership History
Purchase Details
Home Financials for this Owner
Home Financials are based on the most recent Mortgage that was taken out on this home.Purchase Details
Home Financials for this Owner
Home Financials are based on the most recent Mortgage that was taken out on this home.Purchase Details
Home Financials for this Owner
Home Financials are based on the most recent Mortgage that was taken out on this home.Similar Homes in Humboldt, IA
Home Values in the Area
Average Home Value in this Area
Purchase History
| Date | Type | Sale Price | Title Company |
|---|---|---|---|
| Warranty Deed | $255,000 | None Listed On Document | |
| Warranty Deed | $218,000 | None Available | |
| Warranty Deed | $187,500 | None Available |
Mortgage History
| Date | Status | Loan Amount | Loan Type |
|---|---|---|---|
| Open | $204,000 | New Conventional | |
| Previous Owner | $30,000 | Credit Line Revolving | |
| Previous Owner | $133,000 | New Conventional | |
| Previous Owner | $159,300 | New Conventional | |
| Previous Owner | $142,500 | Construction |
Property History
| Date | Event | Price | Change | Sq Ft Price |
|---|---|---|---|---|
| 04/01/2025 04/01/25 | Sold | $255,000 | -16.9% | $228 / Sq Ft |
| 03/13/2025 03/13/25 | Pending | -- | -- | -- |
| 07/17/2024 07/17/24 | For Sale | $306,900 | +40.8% | $275 / Sq Ft |
| 08/03/2020 08/03/20 | Sold | $218,000 | -3.1% | $195 / Sq Ft |
| 07/13/2020 07/13/20 | Pending | -- | -- | -- |
| 05/20/2020 05/20/20 | Price Changed | $224,900 | -2.2% | $202 / Sq Ft |
| 04/23/2020 04/23/20 | Price Changed | $229,900 | +1.3% | $206 / Sq Ft |
| 04/23/2020 04/23/20 | For Sale | $226,900 | -- | $203 / Sq Ft |
Tax History Compared to Growth
Tax History
| Year | Tax Paid | Tax Assessment Tax Assessment Total Assessment is a certain percentage of the fair market value that is determined by local assessors to be the total taxable value of land and additions on the property. | Land | Improvement |
|---|---|---|---|---|
| 2024 | $5,204 | $303,730 | $29,920 | $273,810 |
| 2023 | $5,214 | $303,730 | $29,920 | $273,810 |
| 2022 | $4,596 | $262,540 | $27,780 | $234,760 |
| 2021 | $4,596 | $237,140 | $27,780 | $209,360 |
| 2020 | $4,220 | $219,920 | $27,780 | $192,140 |
| 2019 | $3,764 | $193,110 | $0 | $0 |
| 2018 | $3,892 | $193,110 | $0 | $0 |
| 2017 | $3,892 | $189,650 | $0 | $0 |
| 2016 | $3,178 | $155,220 | $0 | $0 |
| 2015 | $3,178 | $18,250 | $0 | $0 |
| 2014 | $396 | $2,738 | $0 | $0 |
Agents Affiliated with this Home
-
Brody Clark
B
Seller's Agent in 2025
Brody Clark
Humboldt Realty
(515) 890-9464
6 Total Sales
-
Madelyn Riles

Seller's Agent in 2020
Madelyn Riles
Smith Real Estate
(515) 890-0726
102 in this area
150 Total Sales
-
Daniel Scholl
D
Buyer's Agent in 2020
Daniel Scholl
Smith Real Estate
(515) 332-5212
16 Total Sales
Map
Source: NoCoast MLS
MLS Number: NOC5555939
APN: 000001012251011


