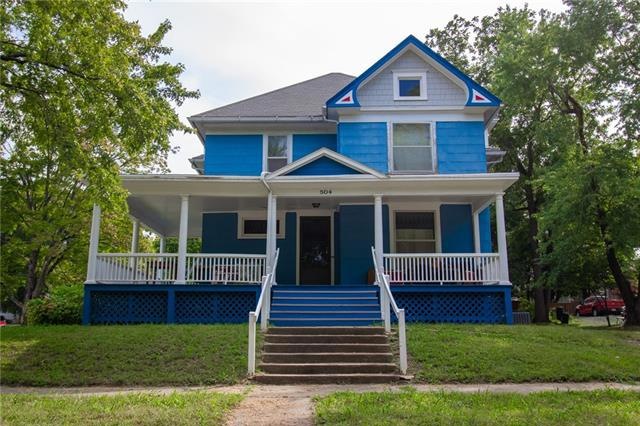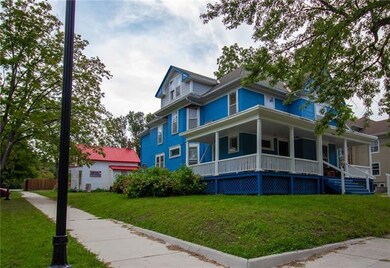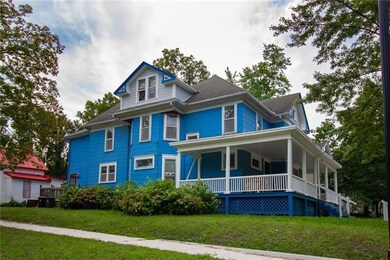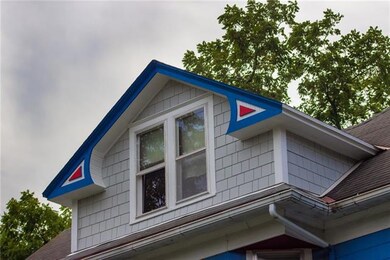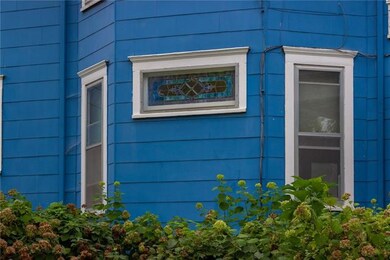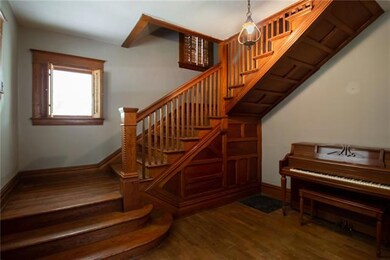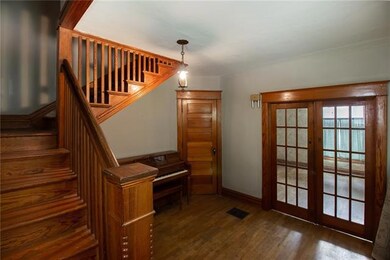
504 9th St Baldwin City, KS 66006
Highlights
- Vaulted Ceiling
- Wood Flooring
- No HOA
- Baldwin Elementary Primary Center Rated A-
- Granite Countertops
- Home Office
About This Home
As of December 2022Your chance to own a piece of Baldwin City history! This home, built in 1900, has been lovingly inhabited by local families. Features include generous rooms w/ original hardwood flooring, trim and stained glass. Large LR has a beautiful f/p, built-in window seat and lots of sunlight. DR has built-in buffet. Spacious entry showcases gorgeous bannister and stairway. Large sleeping porch on the 2nd floor and more non-conforming BRs on the 3rd floor. Front and back stairways easily access the top floors.
Last Agent to Sell the Property
Stephens Real Estate License #SP00236422 Listed on: 09/16/2022
Home Details
Home Type
- Single Family
Est. Annual Taxes
- $3,539
Parking
- 1 Car Attached Garage
Home Design
- Composition Roof
Interior Spaces
- 3,653 Sq Ft Home
- 3-Story Property
- Wet Bar: Built-in Features, Double Vanity, Whirlpool Tub
- Built-In Features: Built-in Features, Double Vanity, Whirlpool Tub
- Vaulted Ceiling
- Ceiling Fan: Built-in Features, Double Vanity, Whirlpool Tub
- Skylights
- Shades
- Plantation Shutters
- Drapes & Rods
- Entryway
- Living Room with Fireplace
- Home Office
- Laundry on main level
Kitchen
- Free-Standing Range
- Freezer
- Dishwasher
- Granite Countertops
- Laminate Countertops
- Disposal
Flooring
- Wood
- Wall to Wall Carpet
- Linoleum
- Laminate
- Stone
- Ceramic Tile
- Luxury Vinyl Plank Tile
- Luxury Vinyl Tile
Bedrooms and Bathrooms
- 4 Bedrooms
- Cedar Closet: Built-in Features, Double Vanity, Whirlpool Tub
- Walk-In Closet: Built-in Features, Double Vanity, Whirlpool Tub
- 2 Full Bathrooms
- Double Vanity
- Built-in Features
Basement
- Sub-Basement: Dining Room, Other Room
- Basement Cellar
Additional Features
- Enclosed patio or porch
- 8,148 Sq Ft Lot
- Central Air
Community Details
- No Home Owners Association
Listing and Financial Details
- Assessor Parcel Number 023-202-04-0-10-22-003.00-0
Ownership History
Purchase Details
Home Financials for this Owner
Home Financials are based on the most recent Mortgage that was taken out on this home.Purchase Details
Similar Homes in Baldwin City, KS
Home Values in the Area
Average Home Value in this Area
Purchase History
| Date | Type | Sale Price | Title Company |
|---|---|---|---|
| Executors Deed | $220,000 | -- | |
| Deed | -- | None Listed On Document |
Mortgage History
| Date | Status | Loan Amount | Loan Type |
|---|---|---|---|
| Open | $25,000 | Credit Line Revolving | |
| Closed | $18,222 | New Conventional | |
| Open | $176,000 | New Conventional |
Property History
| Date | Event | Price | Change | Sq Ft Price |
|---|---|---|---|---|
| 06/08/2025 06/08/25 | Pending | -- | -- | -- |
| 05/09/2025 05/09/25 | Price Changed | $355,000 | -2.7% | $97 / Sq Ft |
| 04/19/2025 04/19/25 | For Sale | $365,000 | +22.1% | $100 / Sq Ft |
| 12/28/2022 12/28/22 | Sold | -- | -- | -- |
| 10/24/2022 10/24/22 | Price Changed | $299,000 | -3.2% | $82 / Sq Ft |
| 10/03/2022 10/03/22 | Price Changed | $309,000 | -3.1% | $85 / Sq Ft |
| 09/16/2022 09/16/22 | For Sale | $319,000 | -- | $87 / Sq Ft |
Tax History Compared to Growth
Tax History
| Year | Tax Paid | Tax Assessment Tax Assessment Total Assessment is a certain percentage of the fair market value that is determined by local assessors to be the total taxable value of land and additions on the property. | Land | Improvement |
|---|---|---|---|---|
| 2024 | $3,852 | $27,750 | $3,450 | $24,300 |
| 2023 | $3,676 | $25,300 | $3,450 | $21,850 |
| 2022 | $4,061 | $27,058 | $3,450 | $23,608 |
| 2021 | $3,539 | $23,127 | $2,645 | $20,482 |
| 2020 | $3,427 | $22,218 | $2,645 | $19,573 |
| 2019 | $3,242 | $21,034 | $2,645 | $18,389 |
| 2018 | $3,184 | $20,321 | $2,415 | $17,906 |
| 2017 | $3,051 | $19,079 | $2,415 | $16,664 |
| 2016 | $3,243 | $20,620 | $2,415 | $18,205 |
| 2015 | -- | $20,620 | $2,415 | $18,205 |
| 2014 | -- | $20,815 | $2,415 | $18,400 |
Agents Affiliated with this Home
-
Crystal Swearingen

Seller's Agent in 2025
Crystal Swearingen
Crystal Clear Realty
(785) 550-3424
1 in this area
97 Total Sales
-
ROBYN ELDER

Seller's Agent in 2022
ROBYN ELDER
Stephens Real Estate
(785) 331-9898
32 in this area
60 Total Sales
-
Tanya Kulaga

Buyer's Agent in 2022
Tanya Kulaga
Realty Executives, Hedges Real
(785) 550-2585
7 in this area
524 Total Sales
Map
Source: Heartland MLS
MLS Number: 2404103
APN: 023-202-04-0-10-22-003.00-0
- 918 Elm St
- 920 Grove St
- 118 7th St
- 914 Jersey St
- 918 King St
- 309 Washington St
- 408 Eisenhower Rd
- 1752 N 300th Rd
- 121 Hillside Dr
- Lot 7 Block 2 Bluestem Dr
- Lot 6 Block 2 Bluestem Dr
- Lot 5 Block 2 Bluestem Dr
- Lot 4 Block 2 Bluestem Dr
- Lot 3 Block 2 Bluestem Dr
- Lot 2 Block 2 Bluestem Dr
- Lot 5 Block 3 Bluestem Dr
- Lot 12 Block 2 Bluestem Dr
- Lot 9 Block 3 Bluestem Dr
- Lot 15 Block 2 Bluestem Dr
- Lot 14 Block 2 Bluestem Dr
