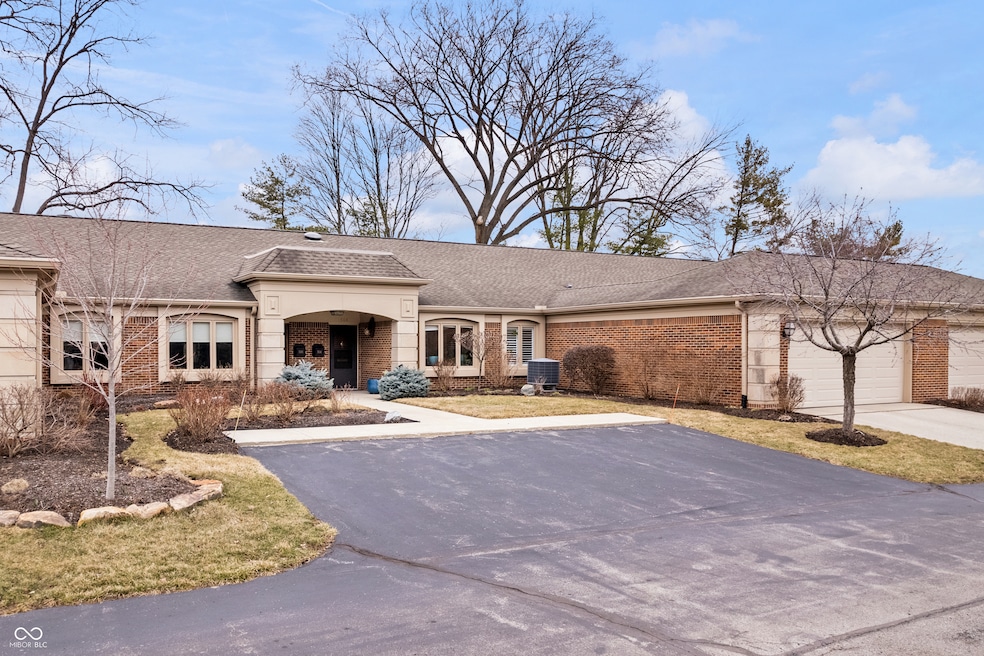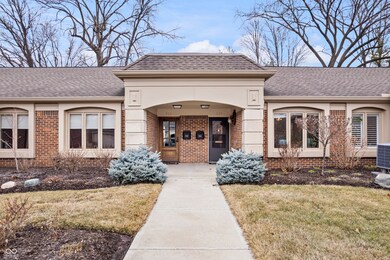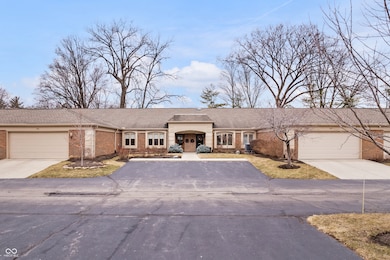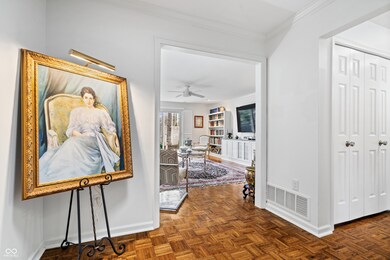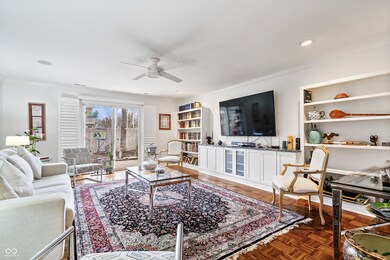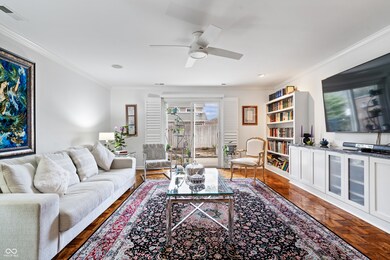
504 Bent Tree Ln Indianapolis, IN 46260
Saint Vincent-Greenbriar NeighborhoodHighlights
- Mature Trees
- Traditional Architecture
- 2 Car Attached Garage
- North Central High School Rated A-
- Wood Flooring
- Eat-In Kitchen
About This Home
As of May 2025An absolutely stunning two bedroom, two and a half bathroom condominium in the hugely sought after Roundtree community. The property has been beautifully updated, which includes an expertly remodeled kitchen and gorgeous hardwood flooring throughout. The rooms are both spacious and versatile, with the main living room providing access to a private courtyard, providing a picturesque and tranquil space to thoroughly enjoy. The community is home to an excellent clubhouse and swimming pool, and offers wonderful transport links into Carmel, Downtown Indianapolis, and neighboring cities. A truly remarkable home.
Last Agent to Sell the Property
eXp Realty, LLC Brokerage Email: james@westeightproperty.com License #RB20000447 Listed on: 03/14/2025
Property Details
Home Type
- Condominium
Est. Annual Taxes
- $4,450
Year Built
- Built in 1980 | Remodeled
Lot Details
- 1 Common Wall
- Mature Trees
HOA Fees
- $582 Monthly HOA Fees
Parking
- 2 Car Attached Garage
Home Design
- Traditional Architecture
- Patio Lot
- Brick Exterior Construction
- Slab Foundation
- Stone
Interior Spaces
- 2,020 Sq Ft Home
- 1-Story Property
- Built-in Bookshelves
- Entrance Foyer
- Living Room with Fireplace
Kitchen
- Eat-In Kitchen
- Dishwasher
- Disposal
Flooring
- Wood
- Laminate
- Ceramic Tile
Bedrooms and Bathrooms
- 2 Bedrooms
- Walk-In Closet
- Dual Vanity Sinks in Primary Bathroom
Laundry
- Dryer
- Washer
Utilities
- Forced Air Heating System
- Water Heater
- Water Purifier
Community Details
- Association fees include clubhouse, lawncare, ground maintenance, maintenance structure, maintenance, management, snow removal
- Association Phone (317) 570-4358
- Roundtree Subdivision
- Property managed by Kirkpatrick
Listing and Financial Details
- Assessor Parcel Number 490322147010000800
- Seller Concessions Not Offered
Ownership History
Purchase Details
Home Financials for this Owner
Home Financials are based on the most recent Mortgage that was taken out on this home.Purchase Details
Home Financials for this Owner
Home Financials are based on the most recent Mortgage that was taken out on this home.Purchase Details
Purchase Details
Home Financials for this Owner
Home Financials are based on the most recent Mortgage that was taken out on this home.Purchase Details
Purchase Details
Purchase Details
Similar Homes in Indianapolis, IN
Home Values in the Area
Average Home Value in this Area
Purchase History
| Date | Type | Sale Price | Title Company |
|---|---|---|---|
| Deed | -- | Chicago Title | |
| Quit Claim Deed | -- | None Available | |
| Warranty Deed | -- | None Available | |
| Deed | $215,000 | -- | |
| Deed | $215,000 | Hamilton National Title, Llc | |
| Warranty Deed | -- | None Available | |
| Quit Claim Deed | -- | None Available | |
| Warranty Deed | -- | None Available |
Mortgage History
| Date | Status | Loan Amount | Loan Type |
|---|---|---|---|
| Previous Owner | $204,250 | Adjustable Rate Mortgage/ARM |
Property History
| Date | Event | Price | Change | Sq Ft Price |
|---|---|---|---|---|
| 05/29/2025 05/29/25 | Sold | $389,000 | -0.3% | $193 / Sq Ft |
| 04/11/2025 04/11/25 | Pending | -- | -- | -- |
| 03/14/2025 03/14/25 | For Sale | $389,990 | +13.0% | $193 / Sq Ft |
| 03/19/2021 03/19/21 | Sold | $345,000 | -4.2% | $171 / Sq Ft |
| 03/06/2021 03/06/21 | Pending | -- | -- | -- |
| 02/23/2021 02/23/21 | Price Changed | $360,000 | -4.0% | $178 / Sq Ft |
| 02/09/2021 02/09/21 | For Sale | $375,000 | -- | $186 / Sq Ft |
Tax History Compared to Growth
Tax History
| Year | Tax Paid | Tax Assessment Tax Assessment Total Assessment is a certain percentage of the fair market value that is determined by local assessors to be the total taxable value of land and additions on the property. | Land | Improvement |
|---|---|---|---|---|
| 2024 | $4,556 | $353,700 | $11,700 | $342,000 |
| 2023 | $4,556 | $345,300 | $11,600 | $333,700 |
| 2022 | $4,846 | $345,300 | $11,600 | $333,700 |
| 2021 | $3,547 | $259,500 | $9,700 | $249,800 |
| 2020 | $3,448 | $266,600 | $9,800 | $256,800 |
| 2019 | $3,237 | $266,600 | $9,800 | $256,800 |
| 2018 | $2,832 | $238,900 | $9,200 | $229,700 |
| 2017 | $2,732 | $233,300 | $9,200 | $224,100 |
| 2016 | $2,511 | $229,300 | $9,100 | $220,200 |
| 2014 | $2,129 | $214,800 | $9,000 | $205,800 |
| 2013 | $2,557 | $245,900 | $9,800 | $236,100 |
Agents Affiliated with this Home
-
James Robinson

Seller's Agent in 2025
James Robinson
eXp Realty, LLC
(317) 843-0011
1 in this area
220 Total Sales
-
Joe McDonald

Buyer's Agent in 2025
Joe McDonald
F.C. Tucker Company
(317) 501-8133
1 in this area
53 Total Sales
-
Catherine Fese

Seller's Agent in 2021
Catherine Fese
F.C. Tucker Company
(317) 809-6312
3 in this area
120 Total Sales
Map
Source: MIBOR Broker Listing Cooperative®
MLS Number: 22025948
APN: 49-03-22-147-010.000-800
- 441 W 86th St
- 445 W 86th St
- 437 W 86th St
- 423 Bent Tree Ln
- 426 Oakwood Dr
- 411 Sugar Tree Ln
- 410 Sugar Tree Ln
- 8526 Oakmont Ln
- 8535 Olde Mill Circle Dr W
- 131 Olde Mill Bay
- 8690 Jaffa Ct Dr W Unit 28
- 8690 Jaffa Ct Dr W Unit 18
- 8751 E Jaffa Court Dr Unit 32
- 8751 E Jaffa Court Dr Unit 35
- 8651 Jaffa Court Dr E Unit 18
- 8436 N Meridian St
- 841 Alverna Dr
- 8528 Quail Hollow Rd
- 9014 Holliday Dr
- 1030 Stratford Hall Unit 17-3
