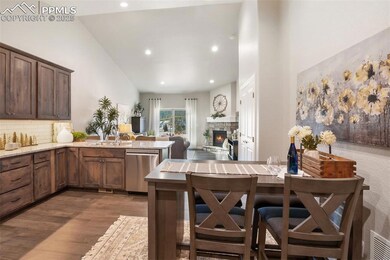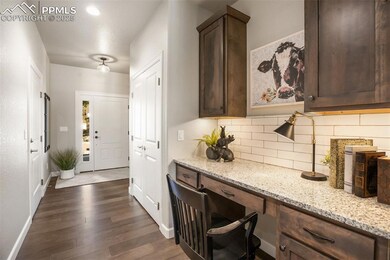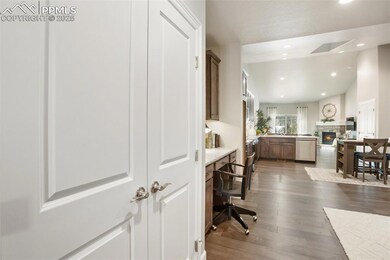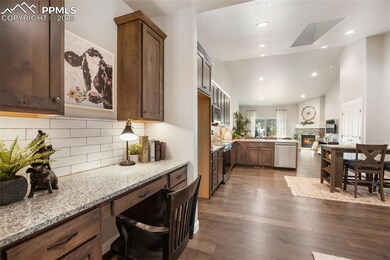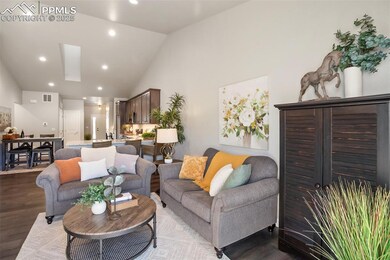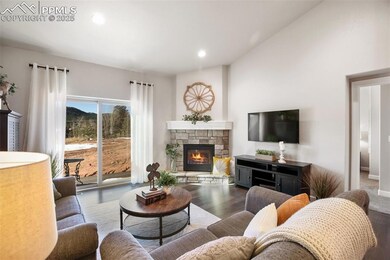
504 Brecken Ct Unit A Woodland Park, CO 80863
Highlights
- Views of Pikes Peak
- Vaulted Ceiling
- Wood Flooring
- Property is near a park
- Ranch Style House
- End Unit
About This Home
As of May 2025Introducing the Homes at Brecken Heights, where luxury meets convenience in the heart of Woodland Park. Step into a world of effortless living with all main level accommodations, ensuring comfort and accessibility for every homeowner. Choose from three distinct color palettes to customize your interior aesthetic, while optional upgrades like a cozy fireplace or a sunlit skylight await those seeking an extra touch of elegance. From vaulted ceilings to hardwood flooring, every detail exudes style and quality craftsmanship. Granite countertops, upscale cabinetry, and a breakfast bar make the kitchen a chef's paradise, while trex front decking invites you to relax and enjoy the scenic surroundings. With a walkout to the back patio, you can seamlessly transition between indoor and outdoor living. Parking is a breeze with a two-car garage and additional driveway space, all enforced by the HOA's covenant regulations. Admire the meticulously landscaped zero-scape front yard and the natural fencing along the back property line, offering both beauty and privacy. Plus, with city parks bordering the lots and a cul-de-sac nestled nearby, outdoor recreation is just steps away. Experience panoramic views of Pikes Peak and the surrounding landscape, elevating your everyday living to new heights. Don't miss the opportunity to tour our model home and envision your dream lifestyle at the Homes at Brecken Heights.
Last Agent to Sell the Property
The Compass Team REAL ESTATE GROUP LLC Brokerage Phone: (719) 339-4583 Listed on: 01/10/2025
Last Buyer's Agent
Non Member
Non Member
Townhouse Details
Home Type
- Townhome
Est. Annual Taxes
- $392
Year Built
- Built in 2024
Lot Details
- 4,792 Sq Ft Lot
- Open Space
- End Unit
- Cul-De-Sac
- Landscaped
- Additional Parcels
HOA Fees
- $100 Monthly HOA Fees
Parking
- 2 Car Attached Garage
- Driveway
Property Views
- Pikes Peak
- Mountain
Home Design
- Ranch Style House
- Shingle Roof
- Stone Siding
- Stucco
Interior Spaces
- 1,400 Sq Ft Home
- Vaulted Ceiling
- Gas Fireplace
- Great Room
- Crawl Space
- Electric Dryer Hookup
Kitchen
- Microwave
- Dishwasher
Flooring
- Wood
- Carpet
- Vinyl
Bedrooms and Bathrooms
- 3 Bedrooms
Accessible Home Design
- Remote Devices
- Ramped or Level from Garage
Location
- Property is near a park
- Property near a hospital
- Property is near schools
- Property is near shops
Schools
- Columbine Elementary School
- Woodland Park Middle School
- Woodland Park High School
Utilities
- No Cooling
- Forced Air Heating System
- Heating System Uses Natural Gas
Community Details
Overview
- Association fees include covenant enforcement, trash removal
- Built by MBI Contractors Inc.
- Brecken Rancher
- Greenbelt
Recreation
- Park
- Hiking Trails
Similar Homes in Woodland Park, CO
Home Values in the Area
Average Home Value in this Area
Property History
| Date | Event | Price | Change | Sq Ft Price |
|---|---|---|---|---|
| 05/08/2025 05/08/25 | Sold | $545,000 | +3.0% | $389 / Sq Ft |
| 03/19/2025 03/19/25 | Pending | -- | -- | -- |
| 01/10/2025 01/10/25 | For Sale | $529,000 | -- | $378 / Sq Ft |
Tax History Compared to Growth
Agents Affiliated with this Home
-
Jennifer Erdley

Seller's Agent in 2025
Jennifer Erdley
The Compass Team REAL ESTATE GROUP LLC
(719) 339-4583
80 in this area
106 Total Sales
-
N
Buyer's Agent in 2025
Non Member
Non Member
Map
Source: Pikes Peak REALTOR® Services
MLS Number: 2633272
- 519 Brecken Ct Unit B
- 502 Brecken Ct Unit B
- 523 Brecken Ct Unit B
- 525 Brecken Ct Unit A
- 527 Brecken Ct Unit B
- 533 Brecken Ct Unit B
- 320 Morning Sun Dr
- 240 Morning Star Ct
- 700 Sunrise Cir
- 245 Elk Grove Ln
- 130 Elk Grove Ln
- 125 Elk Grove Ln
- 725 Sun Valley Dr
- 1053 Kings Crown Rd
- 1003 Kings Crown Rd
- 1071 Paradise Valley Dr
- 1625 Sand Rd
- 900 Ponderosa Way
- 1001 Ponderosa Way
- 520 Sunny Glen Ct

