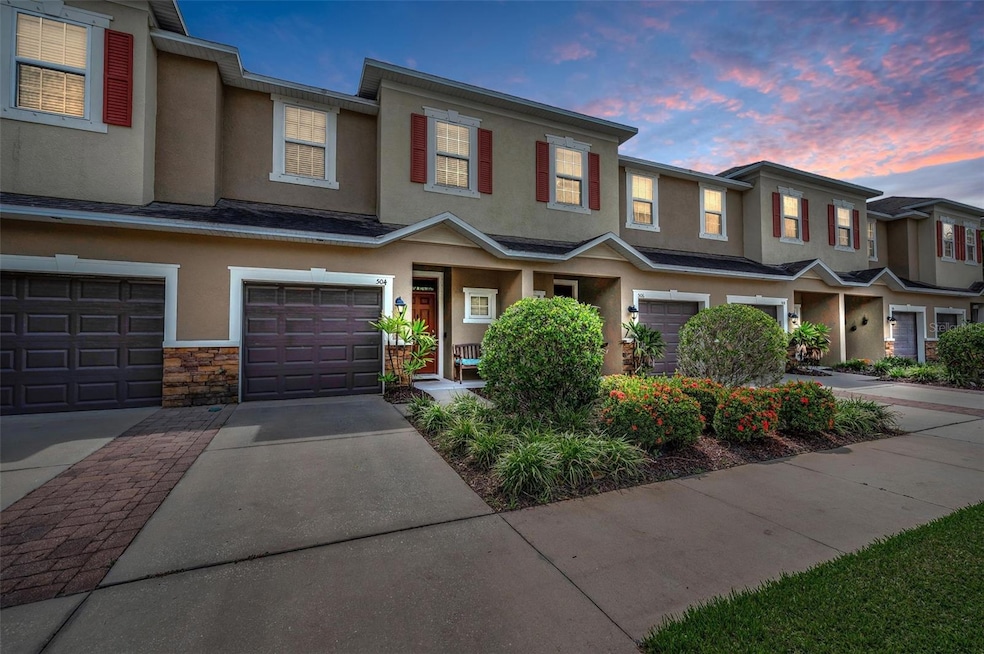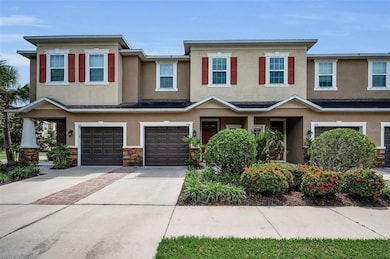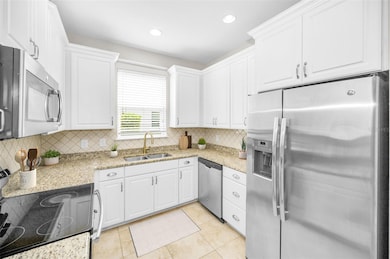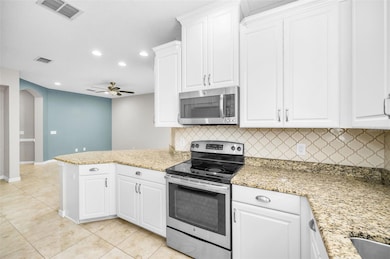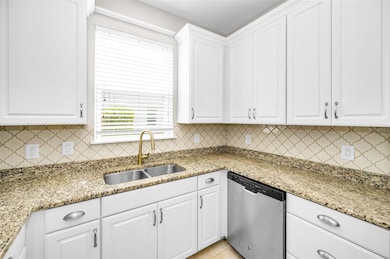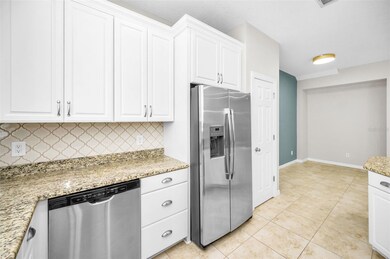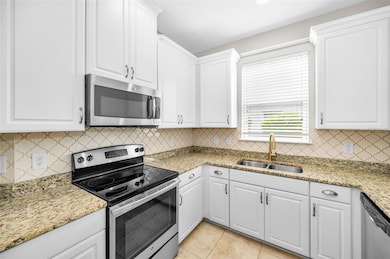504 Cabernet Way Oldsmar, FL 34677
Estimated payment $2,474/month
Highlights
- Gated Community
- Deck
- Stone Countertops
- Forest Lakes Elementary School Rated A-
- Great Room
- Covered Patio or Porch
About This Home
Under contract-accepting backup offers. High and Dry – No Flooding or Storm Damage!
Welcome to Tuscany Woods!!! This GATED beautiful townhome has been well maintained, move in ready and sits high and dry with no history of flooding or storm-related damage. The main living areas feature elegant tile flooring, providing both durability and style.
The spacious kitchen is a chef’s dream, offering white shaker wood cabinets, granite countertops, stainless steel appliances, a center island, and a walk-in pantry. The open concept layout connects the kitchen to the family room—ideal for entertaining or relaxing.
Sliding glass doors open to a covered, screened lanai—perfect for enjoying the outdoors in comfort.
The oversized primary suite includes a large walk-in closet and an ensuite bathroom with dual granite vanities, a tiled shower, linen closet, and private water closet.
HOA includes water,sewer trash, roof maintenance, exterior paint, lawn care, and landscaping!
Don't miss this opportunity to own a beautiful home in a worry-free location!
Listing Agent
ELITE TAMPA BAY REALTY LLC Brokerage Phone: 844-354-8373 License #3185121 Listed on: 09/23/2025
Co-Listing Agent
ELITE TAMPA BAY REALTY LLC Brokerage Phone: 844-354-8373 License #3309744
Townhouse Details
Home Type
- Townhome
Est. Annual Taxes
- $2,884
Year Built
- Built in 2015
Lot Details
- 2,000 Sq Ft Lot
- East Facing Home
- Native Plants
- Landscaped with Trees
HOA Fees
- $418 Monthly HOA Fees
Parking
- 1 Car Attached Garage
Home Design
- Slab Foundation
- Frame Construction
- Shingle Roof
- Block Exterior
Interior Spaces
- 1,525 Sq Ft Home
- 2-Story Property
- Crown Molding
- Thermal Windows
- Blinds
- Sliding Doors
- Great Room
- Family Room
- Dining Room
- Inside Utility
- Laundry in unit
- In Wall Pest System
Kitchen
- Range
- Microwave
- Dishwasher
- Stone Countertops
- Disposal
Flooring
- Carpet
- Concrete
- Ceramic Tile
Bedrooms and Bathrooms
- 3 Bedrooms
- Walk-In Closet
Eco-Friendly Details
- Energy-Efficient Appliances
- Drip Irrigation
Outdoor Features
- Deck
- Covered Patio or Porch
Schools
- Forest Lakes Elementary School
- Carwise Middle School
- East Lake High School
Utilities
- Central Air
- Heat Pump System
- Underground Utilities
- Electric Water Heater
- Cable TV Available
Listing and Financial Details
- Visit Down Payment Resource Website
- Legal Lot and Block 005018 / 5
- Assessor Parcel Number 14-28-16-92691-000-0180
Community Details
Overview
- Association fees include escrow reserves fund, insurance, maintenance structure, ground maintenance, private road, sewer, trash, water
- Ameri Tech/Magda Hatka Association, Phone Number (727) 726-8000
- Tuscany Woods Condos
- Tuscany Woods Subdivision
- On-Site Maintenance
- The community has rules related to deed restrictions
- Near Conservation Area
Pet Policy
- 3 Pets Allowed
- Breed Restrictions
Security
- Gated Community
- Hurricane or Storm Shutters
- Fire and Smoke Detector
Map
Home Values in the Area
Average Home Value in this Area
Tax History
| Year | Tax Paid | Tax Assessment Tax Assessment Total Assessment is a certain percentage of the fair market value that is determined by local assessors to be the total taxable value of land and additions on the property. | Land | Improvement |
|---|---|---|---|---|
| 2024 | $2,952 | $217,036 | -- | -- |
| 2023 | $2,952 | $210,715 | $0 | $0 |
| 2022 | $2,863 | $204,578 | $0 | $0 |
| 2021 | $2,895 | $198,619 | $0 | $0 |
| 2020 | $2,886 | $195,877 | $0 | $0 |
| 2019 | $2,921 | $196,206 | $0 | $0 |
| 2018 | $2,878 | $192,548 | $0 | $0 |
| 2017 | $2,868 | $189,456 | $0 | $0 |
| 2016 | $3,454 | $176,087 | $0 | $0 |
| 2015 | $205 | $10,200 | $0 | $0 |
Property History
| Date | Event | Price | List to Sale | Price per Sq Ft |
|---|---|---|---|---|
| 11/10/2025 11/10/25 | Pending | -- | -- | -- |
| 10/27/2025 10/27/25 | Price Changed | $344,000 | -1.4% | $226 / Sq Ft |
| 09/23/2025 09/23/25 | For Sale | $349,000 | 0.0% | $229 / Sq Ft |
| 03/26/2018 03/26/18 | Off Market | $1,900 | -- | -- |
| 12/26/2017 12/26/17 | Rented | $1,900 | 0.0% | -- |
| 12/06/2017 12/06/17 | Under Contract | -- | -- | -- |
| 12/01/2017 12/01/17 | For Rent | $1,900 | -- | -- |
Purchase History
| Date | Type | Sale Price | Title Company |
|---|---|---|---|
| Special Warranty Deed | $227,999 | First American Title | |
| Deed | $228,000 | -- |
Mortgage History
| Date | Status | Loan Amount | Loan Type |
|---|---|---|---|
| Open | $223,869 | FHA |
Source: Stellar MLS
MLS Number: TB8430681
APN: 14-28-16-92691-000-0180
- 403 E Tuscan Ln E
- 519 Cypress View Dr
- 423 Cypress View Dr
- 333 Tavernier Dr
- 315 Tavernier Dr
- 317 Tavernier Dr
- 412 Pinewood Dr
- 589 Lakewood Dr Unit 2
- 1603 Vineyard Ln
- 271 Hemingway Dr
- 1206 Sawgrass Ct
- 215 Corkwood Ln
- 210 Cutlass Way
- 209 Corkwood Ln
- 106 Cutlass Way
- 215 Cedar Key Ct
- 643 Satinleaf Ave
- 819 Satinleaf Ave
- 144 Douglas Rd W Unit A
- 300 Douglas Rd W
