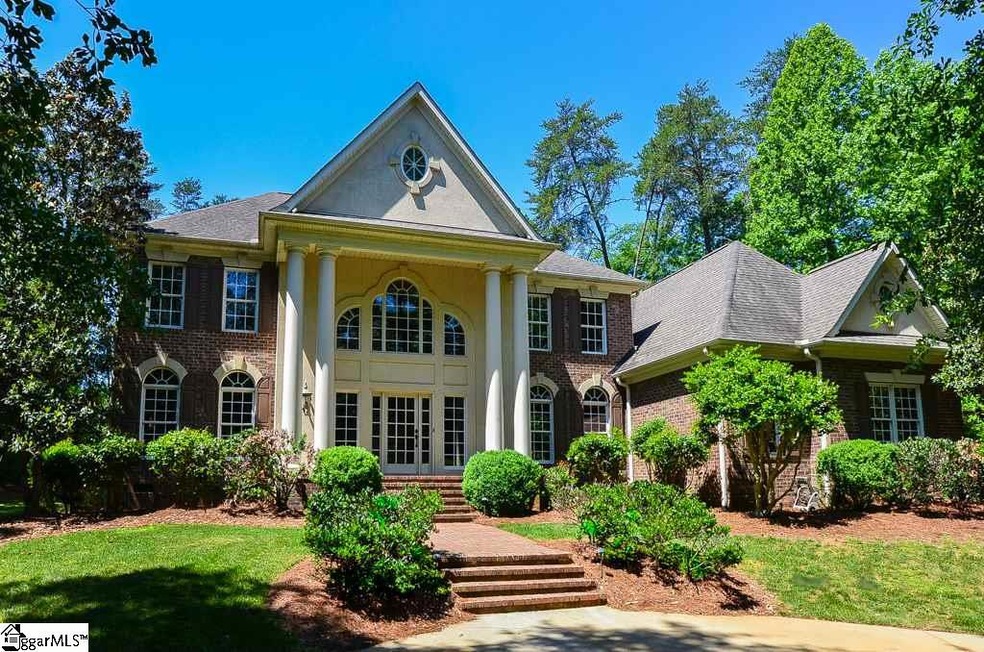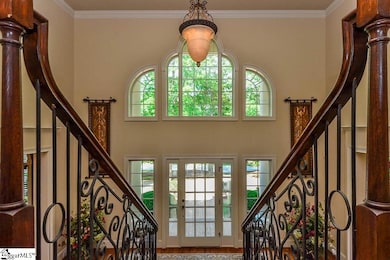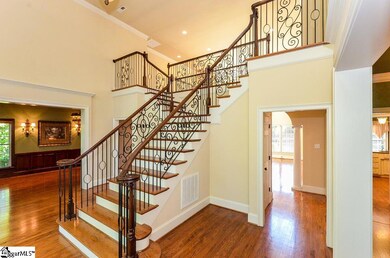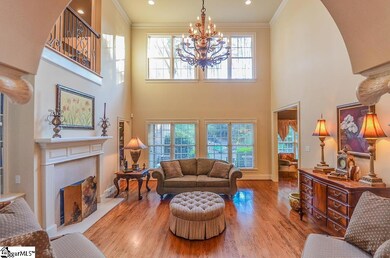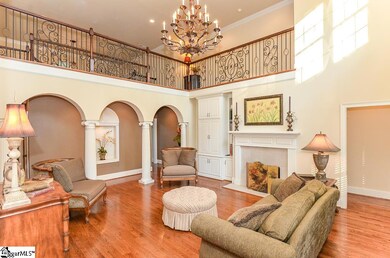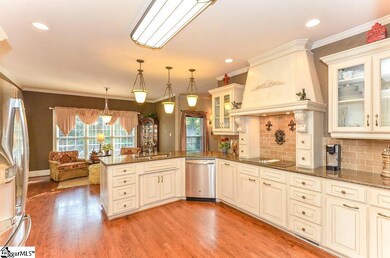
504 Carolina Club Dr Spartanburg, SC 29306
Highlights
- Two Primary Bedrooms
- Open Floorplan
- Wooded Lot
- Dorman High School Rated A-
- Dual Staircase
- Traditional Architecture
About This Home
As of March 2019This Stately and Elegant Home was Custom Built around the Magnificent Staircase, which was IMPORTED FROM ITALY and Hand Crafted there also! Located on the main street of the neighborhood one can't help but notice this Beautiful House during the day and especially at night with it's Gorgeous Lighting in the Yard and on the House. The Circular Driveway, Wooded Front Yard, Brick Walkway, and Expansive Front Porch with Custom Columns add to the Curb Appeal. Nothing was spared when it came to building this house and landscaping the yard (Several Mature Trees were brought and Transplanted to Site from the old Dorman High School), plus you'll love the Rock Lined Lily Pad Pond with Waterfall. The following appointments throughout this home are of EXCEPTIONAL QUALITY: Exquisite Light Fixtures w/Several having Genuine Alabaster Globes; Foyer and Great Room Chandeliers have Lift Controls to lower for ease in cleaning and changing light bulbs; Quality Oil Bronzed Door Knobs and Hinges; Local Artist Hand Painted/Glazed the Kitchen Cabinets; 3 HVAC units; 6 Panel Interior Doors; Custom Interior Trim, Arches, and Columns add to the Beauty; plus Gorgeous Stained Woodwork in Study! .82 Acres, Split Floor Plan, 2 Staircases, Bonus Room has a large Storage Room with heat/air and another tiled room accessed through a glass door that could be another office/exercise/playroom, Kitchen has Breakfast Bar and Large Breakfast Area or Sitting Area, Walk-In Pantry, Butler's Pantry, Plus 3 Car Garage! Two Masters (One on Each Level). Crystal Chandelier in 2nd Floor Master (seen pictured) Does Not Convey so Seller replaced that Chandelier with the 1st Floor Master's Chandelier (also see pictured), therefore 1st Floor Master has a New Light Fixture. NEW ROOF 2017 DUE TO HAIL DAMAGE.
Last Agent to Sell the Property
Marcia Hersey
Allen Tate Company - Greer License #70179 Listed on: 06/11/2018

Last Buyer's Agent
NON MLS MEMBER
Non MLS
Home Details
Home Type
- Single Family
Est. Annual Taxes
- $2,931
Year Built
- 2001
Lot Details
- 0.82 Acre Lot
- Corner Lot
- Level Lot
- Sprinkler System
- Wooded Lot
- Few Trees
HOA Fees
- $128 Monthly HOA Fees
Home Design
- Traditional Architecture
- Brick Exterior Construction
- Architectural Shingle Roof
Interior Spaces
- 4,734 Sq Ft Home
- 4,600-4,799 Sq Ft Home
- 2-Story Property
- Open Floorplan
- Dual Staircase
- Bookcases
- Tray Ceiling
- Smooth Ceilings
- Cathedral Ceiling
- Ceiling Fan
- 2 Fireplaces
- Screen For Fireplace
- Gas Log Fireplace
- Thermal Windows
- Window Treatments
- Two Story Entrance Foyer
- Great Room
- Sitting Room
- Breakfast Room
- Dining Room
- Home Office
- Bonus Room
- Home Gym
- Crawl Space
- Fire and Smoke Detector
Kitchen
- Walk-In Pantry
- Built-In Oven
- Electric Cooktop
- Down Draft Cooktop
- Built-In Microwave
- Dishwasher
- Granite Countertops
- Disposal
Flooring
- Wood
- Carpet
- Ceramic Tile
Bedrooms and Bathrooms
- 4 Bedrooms | 1 Primary Bedroom on Main
- Primary bedroom located on second floor
- Double Master Bedroom
- Walk-In Closet
- Primary Bathroom is a Full Bathroom
- 3.5 Bathrooms
- Dual Vanity Sinks in Primary Bathroom
- Jetted Tub in Primary Bathroom
- Hydromassage or Jetted Bathtub
- Bathtub with Shower
- Separate Shower
Laundry
- Laundry Room
- Laundry on main level
Attic
- Storage In Attic
- Permanent Attic Stairs
Parking
- 3 Car Attached Garage
- Garage Door Opener
- Circular Driveway
Outdoor Features
- Patio
- Front Porch
Utilities
- Multiple cooling system units
- Forced Air Heating and Cooling System
- Multiple Heating Units
- Heating System Uses Natural Gas
- Underground Utilities
- Gas Water Heater
- Cable TV Available
Listing and Financial Details
- Tax Lot 70
Community Details
Overview
- Hinson Management HOA
- Carolina Country Club Subdivision
- Mandatory home owners association
- Pond in Community
Amenities
- Common Area
Recreation
- Community Pool
Ownership History
Purchase Details
Home Financials for this Owner
Home Financials are based on the most recent Mortgage that was taken out on this home.Purchase Details
Purchase Details
Purchase Details
Similar Homes in Spartanburg, SC
Home Values in the Area
Average Home Value in this Area
Purchase History
| Date | Type | Sale Price | Title Company |
|---|---|---|---|
| Deed | $417,500 | None Available | |
| Interfamily Deed Transfer | -- | None Available | |
| Interfamily Deed Transfer | -- | -- | |
| Corporate Deed | $56,000 | -- |
Mortgage History
| Date | Status | Loan Amount | Loan Type |
|---|---|---|---|
| Open | $255,000 | New Conventional | |
| Open | $475,000 | Construction |
Property History
| Date | Event | Price | Change | Sq Ft Price |
|---|---|---|---|---|
| 07/15/2025 07/15/25 | For Sale | $1,000,000 | +139.5% | $211 / Sq Ft |
| 03/22/2019 03/22/19 | Sold | $417,500 | -22.0% | $91 / Sq Ft |
| 06/11/2018 06/11/18 | For Sale | $535,000 | -- | $116 / Sq Ft |
Tax History Compared to Growth
Tax History
| Year | Tax Paid | Tax Assessment Tax Assessment Total Assessment is a certain percentage of the fair market value that is determined by local assessors to be the total taxable value of land and additions on the property. | Land | Improvement |
|---|---|---|---|---|
| 2024 | $3,349 | $19,205 | $1,938 | $17,267 |
| 2023 | $3,349 | $19,205 | $1,938 | $17,267 |
| 2022 | $3,023 | $16,700 | $2,400 | $14,300 |
| 2021 | $3,015 | $16,700 | $2,400 | $14,300 |
| 2020 | $2,981 | $16,700 | $2,400 | $14,300 |
| 2019 | $10,029 | $17,744 | $2,400 | $15,344 |
| 2018 | $3,154 | $17,744 | $2,400 | $15,344 |
| 2017 | $2,933 | $16,988 | $2,400 | $14,588 |
| 2016 | $2,932 | $16,988 | $2,400 | $14,588 |
| 2015 | $2,947 | $16,992 | $2,400 | $14,592 |
| 2014 | $2,794 | $16,992 | $2,400 | $14,592 |
Agents Affiliated with this Home
-
Olivia Ott

Seller's Agent in 2025
Olivia Ott
Ponce Realty Group
(864) 237-8337
91 Total Sales
-
M
Seller's Agent in 2019
Marcia Hersey
Allen Tate Company - Greer
-
N
Buyer's Agent in 2019
NON MLS MEMBER
Non MLS
Map
Source: Greater Greenville Association of REALTORS®
MLS Number: 1369714
APN: 6-34-00-158.00
- 310 Hidden Creek Cir
- 200 Indian Wells Dr
- 331 Hidden Creek Cir
- 340 Hidden Creek Cir
- 458 Carolina Club Dr
- 127 Turnberry Dr
- 236 Horseshoe Lake Dr
- 228 Indian Wells Dr
- 154 Birkdale Dr
- 249 Indian Wells Dr
- 309 Carolina Club Dr
- 881 Inverness Cir
- 608 Virginia Pine Ct
- 6 Twin Oaks Ct
- 228 Muirfield Dr
- 640 Innisbrook Ln
- 640 Innisbrook Lot 314 Ln
- 207 Carolina Club Dr
- 10 Torrey Pine Ct
- 367 Waterhall Ln
