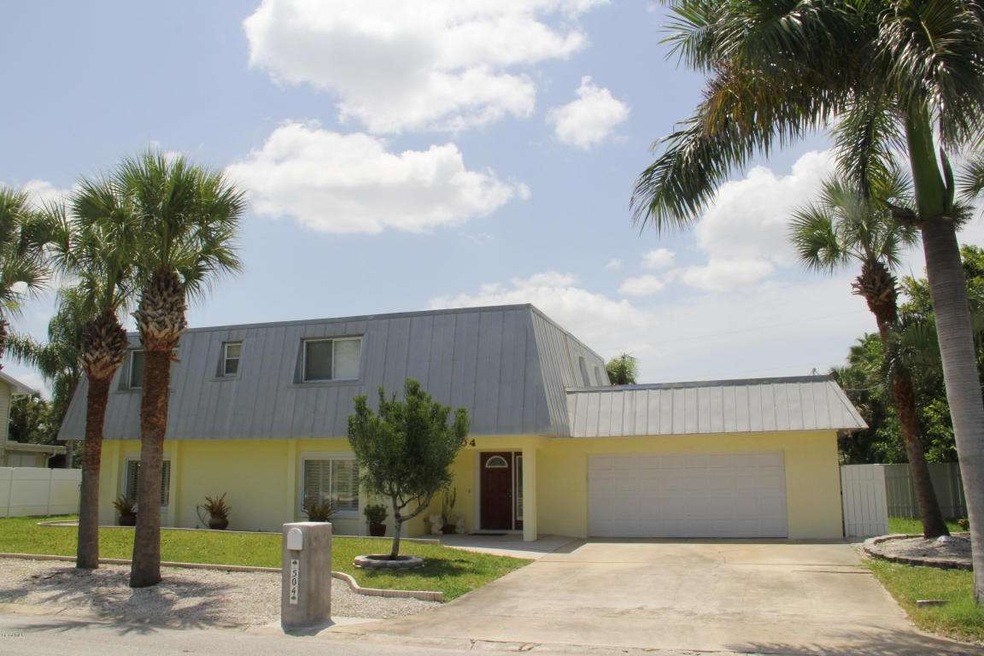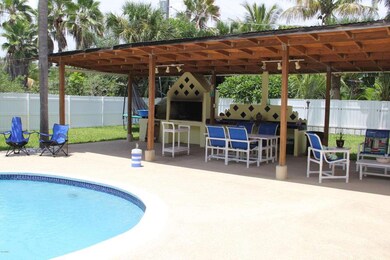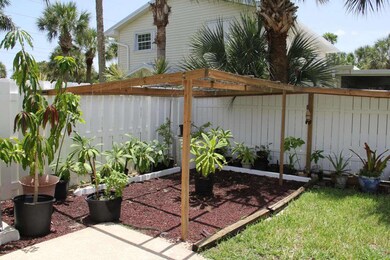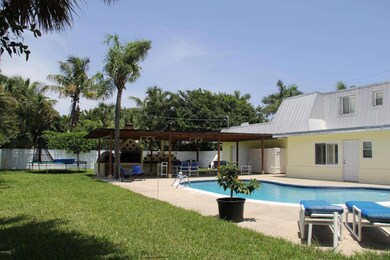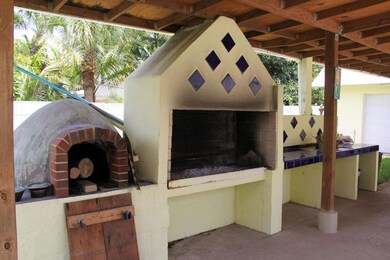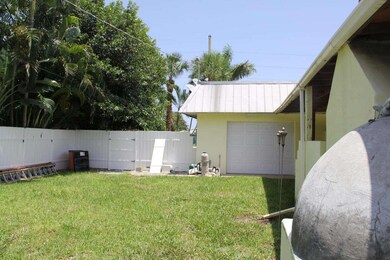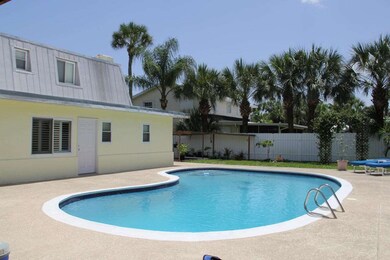
504 Colony St Melbourne Beach, FL 32951
Melbourne Beach NeighborhoodHighlights
- In Ground Pool
- City View
- 2 Car Attached Garage
- Gemini Elementary School Rated A-
- No HOA
- Eat-In Kitchen
About This Home
As of July 2025HUGE REDUCTION! New roof July 2016. Melbourne Beach pool home is ready to entertain. Beautiful huge backyard with pool, outdoor BBQ, pizza oven, outdoor shower and drive through garage. WOW 5 bedrooms and updated kitchen, fireplace, tile and walk across the street and go to the beach. This is a must see if you want big and want Melbourne Beach.
Last Agent to Sell the Property
CENTURY 21 Baytree Realty License #633406 Listed on: 01/18/2016

Home Details
Home Type
- Single Family
Est. Annual Taxes
- $3,616
Year Built
- Built in 1978
Lot Details
- 0.3 Acre Lot
- East Facing Home
- Vinyl Fence
Parking
- 2 Car Attached Garage
Home Design
- Metal Roof
- Concrete Siding
- Block Exterior
- Asphalt
- Stucco
Interior Spaces
- 2,476 Sq Ft Home
- 2-Story Property
- Built-In Features
- Ceiling Fan
- Wood Burning Fireplace
- Family Room
- Living Room
- Dining Room
- Tile Flooring
- City Views
Kitchen
- Eat-In Kitchen
- Breakfast Bar
- Microwave
- Dishwasher
- Kitchen Island
- Disposal
Bedrooms and Bathrooms
- 5 Bedrooms
- Split Bedroom Floorplan
- Dual Closets
- Bathtub and Shower Combination in Primary Bathroom
Laundry
- Dryer
- Washer
Pool
- In Ground Pool
- Outdoor Shower
Outdoor Features
- Patio
- Fire Pit
Schools
- Gemini Elementary School
- Hoover Middle School
- Melbourne High School
Utilities
- Central Heating and Cooling System
- Electric Water Heater
Community Details
- No Home Owners Association
- River Colony East Subdivision
Listing and Financial Details
- Assessor Parcel Number 28-38-06-77-0000h.0-0008.00
Ownership History
Purchase Details
Home Financials for this Owner
Home Financials are based on the most recent Mortgage that was taken out on this home.Purchase Details
Home Financials for this Owner
Home Financials are based on the most recent Mortgage that was taken out on this home.Similar Homes in Melbourne Beach, FL
Home Values in the Area
Average Home Value in this Area
Purchase History
| Date | Type | Sale Price | Title Company |
|---|---|---|---|
| Warranty Deed | $375,000 | Prestige Title Of Brevard Ll | |
| Warranty Deed | $137,000 | -- |
Mortgage History
| Date | Status | Loan Amount | Loan Type |
|---|---|---|---|
| Open | $355,000 | Credit Line Revolving | |
| Closed | $355,000 | No Value Available | |
| Previous Owner | $258,000 | Unknown | |
| Previous Owner | $285,000 | Construction | |
| Previous Owner | $57,249 | New Conventional | |
| Previous Owner | $122,000 | No Value Available |
Property History
| Date | Event | Price | Change | Sq Ft Price |
|---|---|---|---|---|
| 07/17/2025 07/17/25 | Sold | $940,500 | -10.4% | $309 / Sq Ft |
| 05/22/2025 05/22/25 | Pending | -- | -- | -- |
| 04/11/2025 04/11/25 | For Sale | $1,050,000 | +180.0% | $345 / Sq Ft |
| 09/01/2016 09/01/16 | Sold | $375,000 | -6.0% | $151 / Sq Ft |
| 08/01/2016 08/01/16 | Pending | -- | -- | -- |
| 05/06/2016 05/06/16 | Price Changed | $399,000 | -6.1% | $161 / Sq Ft |
| 03/27/2016 03/27/16 | Price Changed | $425,000 | -2.3% | $172 / Sq Ft |
| 02/04/2016 02/04/16 | Price Changed | $435,000 | -3.1% | $176 / Sq Ft |
| 01/18/2016 01/18/16 | Price Changed | $448,900 | 0.0% | $181 / Sq Ft |
| 01/18/2016 01/18/16 | For Sale | $448,900 | +19.7% | $181 / Sq Ft |
| 10/21/2015 10/21/15 | Off Market | $375,000 | -- | -- |
| 08/05/2015 08/05/15 | For Sale | $449,000 | -- | $181 / Sq Ft |
Tax History Compared to Growth
Tax History
| Year | Tax Paid | Tax Assessment Tax Assessment Total Assessment is a certain percentage of the fair market value that is determined by local assessors to be the total taxable value of land and additions on the property. | Land | Improvement |
|---|---|---|---|---|
| 2023 | $10,349 | $672,640 | $330,000 | $342,640 |
| 2022 | $4,585 | $329,640 | $0 | $0 |
| 2021 | $4,735 | $320,040 | $0 | $0 |
| 2020 | $4,695 | $315,630 | $0 | $0 |
| 2019 | $4,683 | $308,540 | $0 | $0 |
| 2018 | $4,653 | $302,790 | $0 | $0 |
| 2017 | $4,594 | $296,570 | $0 | $0 |
| 2016 | $3,550 | $227,810 | $150,000 | $77,810 |
| 2015 | $3,605 | $226,230 | $135,000 | $91,230 |
| 2014 | $3,616 | $224,440 | $125,000 | $99,440 |
Agents Affiliated with this Home
-
Mark Vescio
M
Seller's Agent in 2025
Mark Vescio
Mark Spain
(678) 895-2631
1 in this area
104 Total Sales
-
Stellar Non-Member Agent
S
Buyer's Agent in 2025
Stellar Non-Member Agent
FL_MFRMLS
-
Robert Sisko

Seller's Agent in 2016
Robert Sisko
CENTURY 21 Baytree Realty
(321) 794-3132
47 Total Sales
-
Kimberly Sisko

Seller Co-Listing Agent in 2016
Kimberly Sisko
CENTURY 21 Baytree Realty
(321) 698-4825
45 Total Sales
-
Michael Alveranga
M
Buyer's Agent in 2016
Michael Alveranga
Coldwell Banker Realty
(321) 917-3625
21 Total Sales
Map
Source: Space Coast MLS (Space Coast Association of REALTORS®)
MLS Number: 731805
APN: 28-38-06-77-0000H.0-0008.00
- 502 Colony St
- 411 Oak St
- 600 Atlantic St
- 400 Colony St
- 605 Citrus Ct
- 300 Oak St
- 602 Shannon Ave
- 411 Poinsettia Rd
- 610 Mango Dr
- 419 Ocean Ave Unit 305
- 210 1st Ave
- 1101 River Rd
- 140 Miami Ave
- 300 S Palm Ave
- 515 Hibiscus Trail
- 1350 Atlantic St Unit 9
- 303 Deland Ave
- 231 5th Ave
- 1321 S Miramar Ave Unit 4
- 1310 S Miramar Ave Unit 106
