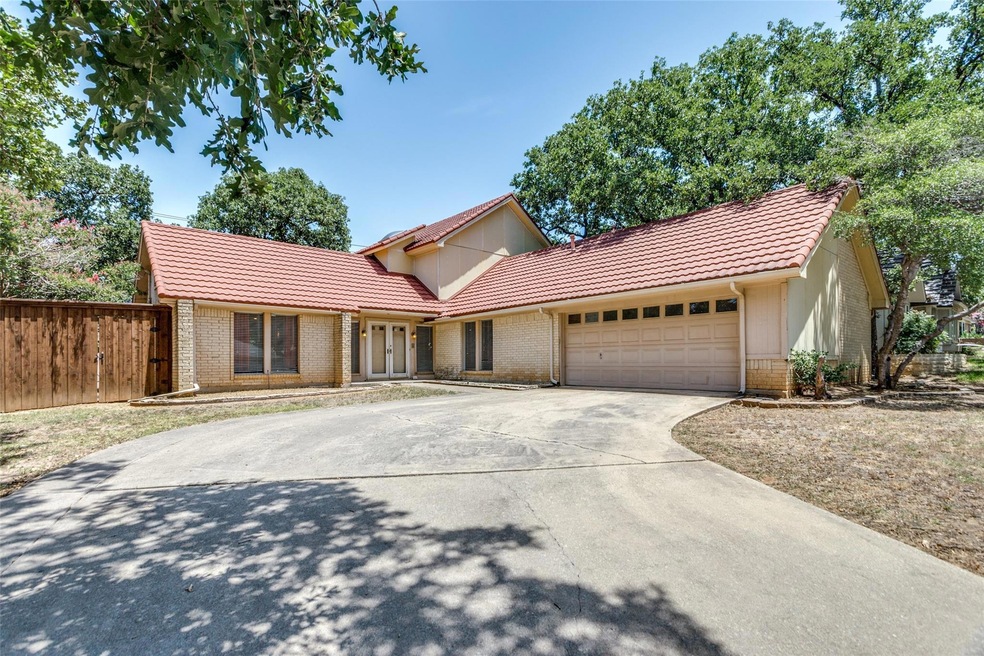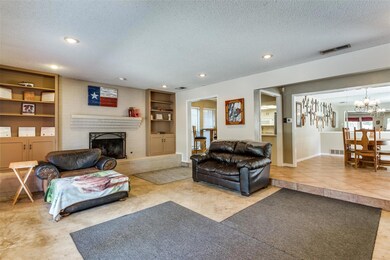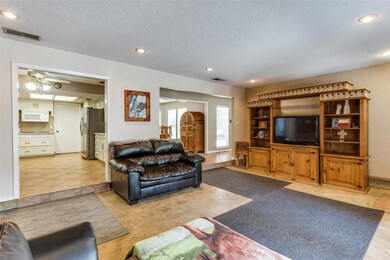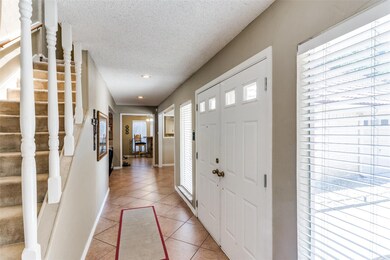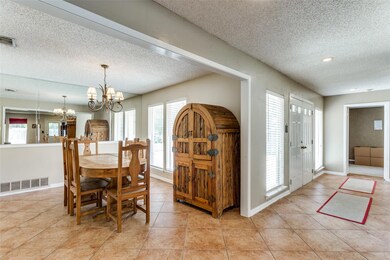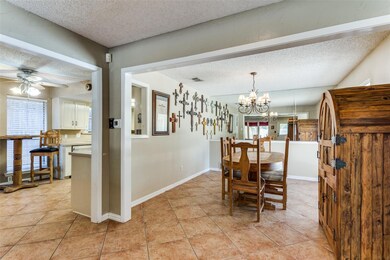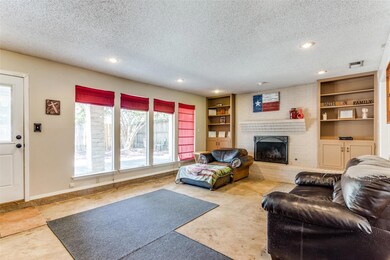
Highlights
- Traditional Architecture
- Covered patio or porch
- Laundry in Utility Room
- Shady Oaks Elementary School Rated A
- 2 Car Attached Garage
- Ceramic Tile Flooring
About This Home
As of February 2025Dream renovation project in a dream neighborhood. Discover the potential in this three-bedroom, 2.5-bathroom home, situated in a charming single-family neighborhood. This property is perfect for those looking to bring their vision to life. Featuring a spacious two-car swing garage and a thoughtfully designed floor plan, this home offers a great foundation for your renovation dreams. The master suite, conveniently located on the ground floor, includes a private ensuite bathroom, ready for your personal touch. The stone-coated steel roof, designed to look like Spanish tile and boasting Class IV hail resistance, adds durability to the home's character. Additionally, a brand-new heating and air conditioning system provides a solid start for modern upgrades. Located close to parks, highways, and shopping, this home is brimming with possibilities. Embrace the opportunity to transform this inviting space into your dream home!
Last Agent to Sell the Property
Leah Dunn Real Estate Group Brokerage Phone: 817-752-4803 License #0467505 Listed on: 07/05/2024
Home Details
Home Type
- Single Family
Est. Annual Taxes
- $5,852
Year Built
- Built in 1976
Lot Details
- 9,200 Sq Ft Lot
- Privacy Fence
- Wood Fence
- Landscaped
- Sprinkler System
- Many Trees
Parking
- 2 Car Attached Garage
- Front Facing Garage
- Garage Door Opener
Home Design
- Traditional Architecture
- Brick Exterior Construction
- Slab Foundation
- Tile Roof
- Composition Roof
- Synthetic Roof
Interior Spaces
- 2,193 Sq Ft Home
- 2-Story Property
- Ceiling Fan
- Decorative Lighting
- Window Treatments
- Fire and Smoke Detector
Kitchen
- Electric Oven
- Electric Cooktop
- Microwave
- Dishwasher
- Disposal
Flooring
- Carpet
- Concrete
- Ceramic Tile
Bedrooms and Bathrooms
- 3 Bedrooms
Laundry
- Laundry in Utility Room
- Full Size Washer or Dryer
- Washer and Electric Dryer Hookup
Outdoor Features
- Covered patio or porch
- Rain Gutters
Schools
- Shadyoaks Elementary School
- Bedford Middle School
- Bell High School
Utilities
- Central Heating and Cooling System
- Heating System Uses Natural Gas
- Vented Exhaust Fan
- Individual Gas Meter
- Gas Water Heater
- Cable TV Available
Community Details
- Mayfair North Add Subdivision
Listing and Financial Details
- Legal Lot and Block 6 / 15
- Assessor Parcel Number 01671227
Ownership History
Purchase Details
Home Financials for this Owner
Home Financials are based on the most recent Mortgage that was taken out on this home.Purchase Details
Home Financials for this Owner
Home Financials are based on the most recent Mortgage that was taken out on this home.Purchase Details
Home Financials for this Owner
Home Financials are based on the most recent Mortgage that was taken out on this home.Purchase Details
Home Financials for this Owner
Home Financials are based on the most recent Mortgage that was taken out on this home.Purchase Details
Home Financials for this Owner
Home Financials are based on the most recent Mortgage that was taken out on this home.Similar Homes in Hurst, TX
Home Values in the Area
Average Home Value in this Area
Purchase History
| Date | Type | Sale Price | Title Company |
|---|---|---|---|
| Deed | -- | Capital Title | |
| Warranty Deed | -- | Old Republic National Title In | |
| Interfamily Deed Transfer | -- | None Available | |
| Vendors Lien | -- | First Land Title | |
| Warranty Deed | -- | Rattikin Title |
Mortgage History
| Date | Status | Loan Amount | Loan Type |
|---|---|---|---|
| Open | $260,000 | New Conventional | |
| Previous Owner | $142,400 | New Conventional | |
| Previous Owner | $159,750 | Purchase Money Mortgage | |
| Previous Owner | $142,000 | Fannie Mae Freddie Mac | |
| Previous Owner | $17,750 | Stand Alone Second | |
| Previous Owner | $16,650 | Unknown | |
| Previous Owner | $133,200 | Balloon |
Property History
| Date | Event | Price | Change | Sq Ft Price |
|---|---|---|---|---|
| 02/28/2025 02/28/25 | Sold | -- | -- | -- |
| 02/01/2025 02/01/25 | Pending | -- | -- | -- |
| 01/29/2025 01/29/25 | For Sale | $449,900 | +42.9% | $205 / Sq Ft |
| 09/13/2024 09/13/24 | Sold | -- | -- | -- |
| 08/20/2024 08/20/24 | Pending | -- | -- | -- |
| 08/15/2024 08/15/24 | Price Changed | $314,900 | -4.3% | $144 / Sq Ft |
| 07/31/2024 07/31/24 | For Sale | $329,000 | 0.0% | $150 / Sq Ft |
| 07/28/2024 07/28/24 | Pending | -- | -- | -- |
| 07/24/2024 07/24/24 | Price Changed | $329,000 | -5.7% | $150 / Sq Ft |
| 07/05/2024 07/05/24 | For Sale | $349,000 | -- | $159 / Sq Ft |
Tax History Compared to Growth
Tax History
| Year | Tax Paid | Tax Assessment Tax Assessment Total Assessment is a certain percentage of the fair market value that is determined by local assessors to be the total taxable value of land and additions on the property. | Land | Improvement |
|---|---|---|---|---|
| 2024 | $5,852 | $371,575 | $75,000 | $296,575 |
| 2023 | $5,738 | $375,207 | $55,000 | $320,207 |
| 2022 | $7,600 | $333,275 | $55,000 | $278,275 |
| 2021 | $7,237 | $300,067 | $55,000 | $245,067 |
| 2020 | $6,607 | $274,630 | $55,000 | $219,630 |
| 2019 | $6,999 | $287,045 | $55,000 | $232,045 |
| 2018 | $5,679 | $259,962 | $55,000 | $204,962 |
| 2017 | $5,980 | $236,329 | $18,000 | $218,329 |
| 2016 | $5,608 | $221,600 | $18,000 | $203,600 |
| 2015 | $4,372 | $185,800 | $18,000 | $167,800 |
| 2014 | $4,372 | $185,800 | $18,000 | $167,800 |
Agents Affiliated with this Home
-
Jason Gregg
J
Seller's Agent in 2025
Jason Gregg
Texcel Real Estate, LLC
(682) 615-1828
2 in this area
5 Total Sales
-
Melissa Realty
M
Buyer's Agent in 2025
Melissa Realty
Rendon Realty, LLC
2 in this area
29 Total Sales
-
Leah Dunn

Seller's Agent in 2024
Leah Dunn
Leah Dunn Real Estate Group
(817) 480-6885
2 in this area
105 Total Sales
Map
Source: North Texas Real Estate Information Systems (NTREIS)
MLS Number: 20656362
APN: 01671227
- TBD Hurstview Dr
- 2212 Hurstview Dr
- 2157 Lookout Ct
- 3713 Brentwood Ct
- 3409 San Bar Ln
- 2052 Parkridge Dr
- 655 Springhill Dr
- 305 Stratford Dr
- 305 Warbler Dr
- 2804 Ridgewood Dr
- 225 Mountainview Dr
- 330 W Harwood Rd Unit C
- 712 Springhill Dr
- 350 W Harwood Rd Unit A
- 2824 Winterhaven Dr
- 328 Cottonwood Ln
- 2829 Winterhaven Dr
- 342 W Harwood Rd Unit B
- 312 Springhill Dr
- 405 Woodbriar Ct
