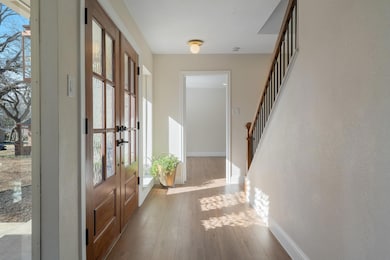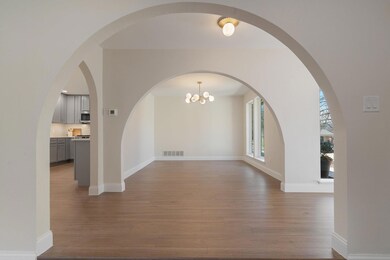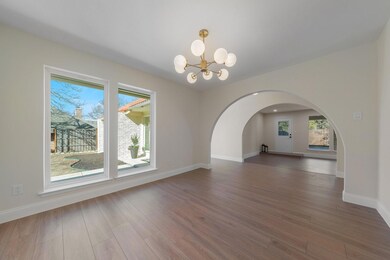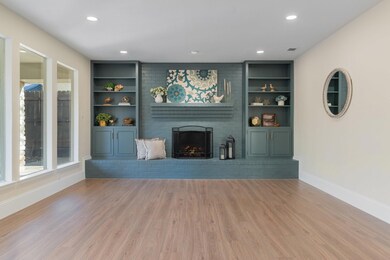
Highlights
- Oak Trees
- Spanish Architecture
- 2-Car Garage with two garage doors
- Shady Oaks Elementary School Rated A
- Covered patio or porch
- Eat-In Kitchen
About This Home
As of February 2025Multiple offers received. Highest and best requested by 3 pm Saturday, February 1st. This stunning property on a beautiful tree-lined street is a must see that won’t last long. The home has undergone a complete renovation, including all new floors, carpet, light and plumbing fixtures, paint, and more. The kitchen offers new cabinetry, quartz countertops, and new appliances. The separate dining room and living room are flooded with natural light and complimented with gorgeous arches and wood floors. Unwind in a master suite designed for your comfort with a spacious bedroom, spa-like bath, and large master closet. The backyard provides exceptional privacy as it borders a large property with no homes directly behind it. The stone-coated steel roof, designed to look like Spanish tile and boasting Class IV hail resistance, adds durability to the home's character. In addition to the recent renovation, the HVAC system was completely replaced in 2022.Located close to schools and Chisholm Park is a short walk, providing walking trails, fishing pond, and playgrounds. Fantastic shopping and restaurants in both Mid-Cities and Colleyville are just minutes away. This move-in ready house is ready to become your next home.
Last Agent to Sell the Property
Texcel Real Estate, LLC Brokerage Phone: 682-429-9942 License #0823220 Listed on: 01/29/2025
Home Details
Home Type
- Single Family
Est. Annual Taxes
- $5,852
Year Built
- Built in 1976
Lot Details
- 9,191 Sq Ft Lot
- Wood Fence
- Interior Lot
- Sprinkler System
- Oak Trees
- Few Trees
- Back Yard
Parking
- 2-Car Garage with two garage doors
- Side Facing Garage
- Garage Door Opener
- Driveway
Home Design
- Spanish Architecture
- Brick Exterior Construction
- Slab Foundation
- Mixed Roof Materials
Interior Spaces
- 2,193 Sq Ft Home
- 2-Story Property
- Decorative Lighting
- Wood Burning Fireplace
- Fireplace With Gas Starter
- Family Room with Fireplace
Kitchen
- Eat-In Kitchen
- Gas Range
- Microwave
- Dishwasher
- Disposal
Flooring
- Carpet
- Laminate
- Ceramic Tile
Bedrooms and Bathrooms
- 3 Bedrooms
- Walk-In Closet
- Double Vanity
Laundry
- Laundry in Utility Room
- Washer and Electric Dryer Hookup
Home Security
- Carbon Monoxide Detectors
- Fire and Smoke Detector
Outdoor Features
- Covered patio or porch
- Fire Pit
- Exterior Lighting
- Rain Gutters
Schools
- Shadyoaks Elementary School
- Bedford Middle School
- Bell High School
Utilities
- Central Air
- Vented Exhaust Fan
- Individual Gas Meter
- Gas Water Heater
Community Details
- Mayfair North Add Subdivision
Listing and Financial Details
- Legal Lot and Block 6 / 15
- Assessor Parcel Number 01671227
- $7,589 per year unexempt tax
Ownership History
Purchase Details
Home Financials for this Owner
Home Financials are based on the most recent Mortgage that was taken out on this home.Purchase Details
Home Financials for this Owner
Home Financials are based on the most recent Mortgage that was taken out on this home.Purchase Details
Home Financials for this Owner
Home Financials are based on the most recent Mortgage that was taken out on this home.Purchase Details
Home Financials for this Owner
Home Financials are based on the most recent Mortgage that was taken out on this home.Purchase Details
Home Financials for this Owner
Home Financials are based on the most recent Mortgage that was taken out on this home.Similar Homes in Hurst, TX
Home Values in the Area
Average Home Value in this Area
Purchase History
| Date | Type | Sale Price | Title Company |
|---|---|---|---|
| Deed | -- | Capital Title | |
| Warranty Deed | -- | Old Republic National Title In | |
| Interfamily Deed Transfer | -- | None Available | |
| Vendors Lien | -- | First Land Title | |
| Warranty Deed | -- | Rattikin Title |
Mortgage History
| Date | Status | Loan Amount | Loan Type |
|---|---|---|---|
| Open | $260,000 | New Conventional | |
| Previous Owner | $142,400 | New Conventional | |
| Previous Owner | $159,750 | Purchase Money Mortgage | |
| Previous Owner | $142,000 | Fannie Mae Freddie Mac | |
| Previous Owner | $17,750 | Stand Alone Second | |
| Previous Owner | $16,650 | Unknown | |
| Previous Owner | $133,200 | Balloon |
Property History
| Date | Event | Price | Change | Sq Ft Price |
|---|---|---|---|---|
| 02/28/2025 02/28/25 | Sold | -- | -- | -- |
| 02/01/2025 02/01/25 | Pending | -- | -- | -- |
| 01/29/2025 01/29/25 | For Sale | $449,900 | +42.9% | $205 / Sq Ft |
| 09/13/2024 09/13/24 | Sold | -- | -- | -- |
| 08/20/2024 08/20/24 | Pending | -- | -- | -- |
| 08/15/2024 08/15/24 | Price Changed | $314,900 | -4.3% | $144 / Sq Ft |
| 07/31/2024 07/31/24 | For Sale | $329,000 | 0.0% | $150 / Sq Ft |
| 07/28/2024 07/28/24 | Pending | -- | -- | -- |
| 07/24/2024 07/24/24 | Price Changed | $329,000 | -5.7% | $150 / Sq Ft |
| 07/05/2024 07/05/24 | For Sale | $349,000 | -- | $159 / Sq Ft |
Tax History Compared to Growth
Tax History
| Year | Tax Paid | Tax Assessment Tax Assessment Total Assessment is a certain percentage of the fair market value that is determined by local assessors to be the total taxable value of land and additions on the property. | Land | Improvement |
|---|---|---|---|---|
| 2024 | $5,852 | $371,575 | $75,000 | $296,575 |
| 2023 | $5,738 | $375,207 | $55,000 | $320,207 |
| 2022 | $7,600 | $333,275 | $55,000 | $278,275 |
| 2021 | $7,237 | $300,067 | $55,000 | $245,067 |
| 2020 | $6,607 | $274,630 | $55,000 | $219,630 |
| 2019 | $6,999 | $287,045 | $55,000 | $232,045 |
| 2018 | $5,679 | $259,962 | $55,000 | $204,962 |
| 2017 | $5,980 | $236,329 | $18,000 | $218,329 |
| 2016 | $5,608 | $221,600 | $18,000 | $203,600 |
| 2015 | $4,372 | $185,800 | $18,000 | $167,800 |
| 2014 | $4,372 | $185,800 | $18,000 | $167,800 |
Agents Affiliated with this Home
-
Jason Gregg
J
Seller's Agent in 2025
Jason Gregg
Texcel Real Estate, LLC
(682) 615-1828
2 in this area
5 Total Sales
-
Melissa Realty
M
Buyer's Agent in 2025
Melissa Realty
Rendon Realty, LLC
2 in this area
29 Total Sales
-
Leah Dunn

Seller's Agent in 2024
Leah Dunn
Leah Dunn Real Estate Group
(817) 480-6885
2 in this area
105 Total Sales
Map
Source: North Texas Real Estate Information Systems (NTREIS)
MLS Number: 20828063
APN: 01671227
- TBD Hurstview Dr
- 2212 Hurstview Dr
- 2157 Lookout Ct
- 3713 Brentwood Ct
- 3409 San Bar Ln
- 2052 Parkridge Dr
- 655 Springhill Dr
- 305 Stratford Dr
- 305 Warbler Dr
- 2804 Ridgewood Dr
- 225 Mountainview Dr
- 330 W Harwood Rd Unit C
- 712 Springhill Dr
- 350 W Harwood Rd Unit A
- 2824 Winterhaven Dr
- 328 Cottonwood Ln
- 2829 Winterhaven Dr
- 342 W Harwood Rd Unit B
- 312 Springhill Dr
- 405 Woodbriar Ct






