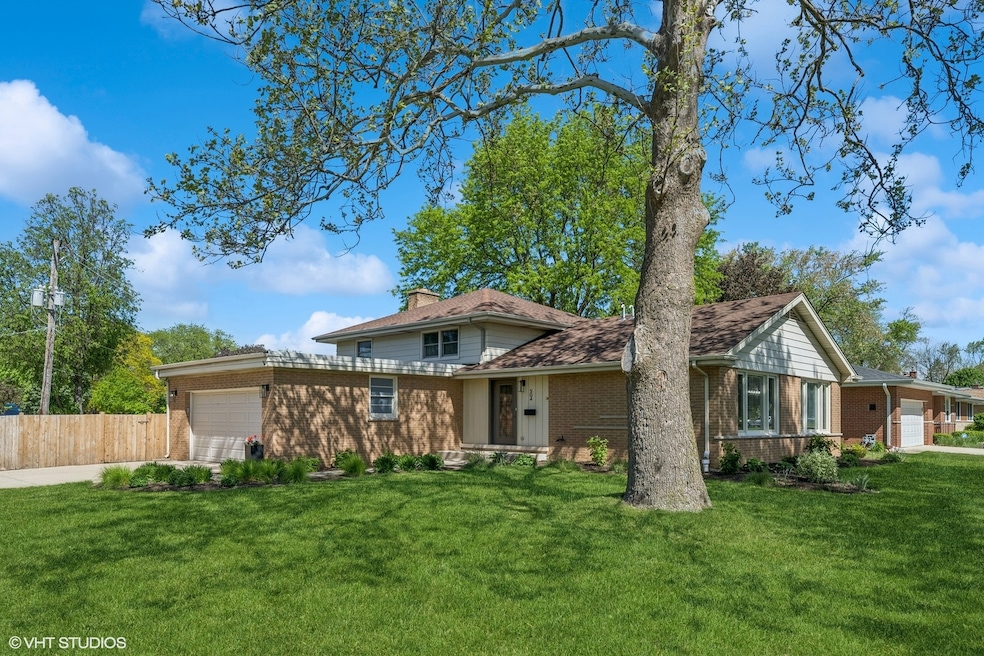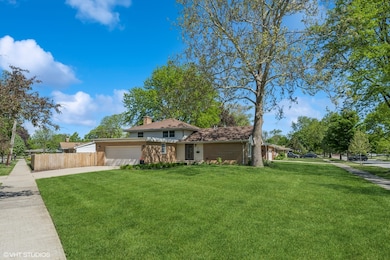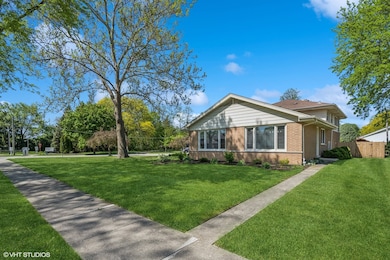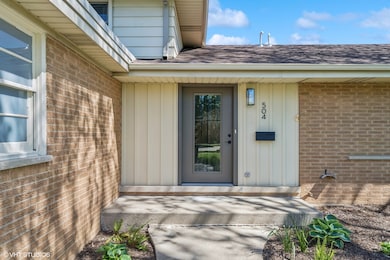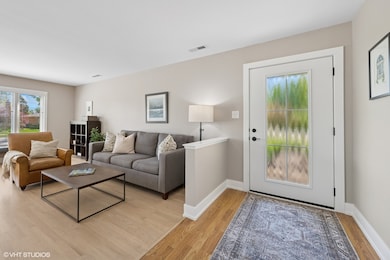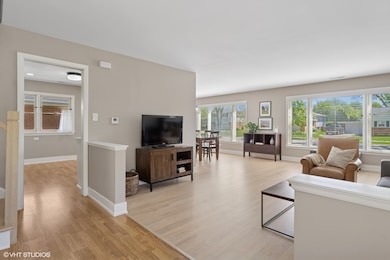
504 E Berkshire Ln Mount Prospect, IL 60056
Estimated payment $4,399/month
Highlights
- Landscaped Professionally
- Property is near a park
- Corner Lot
- Lions Park Elementary School Rated 9+
- Wood Flooring
- 2-minute walk to Sunrise Park
About This Home
Beautifully updated jumbo split level on a huge corner lot in a great location across from Sunrise Park! The Main Level features a large foyer leading to the spacious living room & dining room with tons of natural light and newly refinished hardwood floors and new white millwork & doors throughout, all new exterior doors including a custom extra-wide translucent glass front door + an updated kitchen with crisp white cabinets, new quartz countertops & backsplash & Stainless Steel appliances. The Lower Level boasts a huge family room with radiant floor heat, corner gas fireplace, access to the deep attached 2-car garage and walk-out the sliding glass doors to a large patio & the park-like fenced-in yard and outdoor fireplace (perfect for entertaining!). Great closet space, updated half bath, laundry and large storage room. The Second Level features newly refinished hardwood floors, new doors & hardware a with a primary bedroom en-suite, two more bedrooms, a huge updated full hall bath with double vanity, quartz countertops and lots of storage space. New GFA/Central-A/C system! This home sits on a stately corner lot with over a 1/4 acre of professionally landscaped & fully fenced-in rear yard, outdoor shed. Excellent location within walking distance to several parks awesome schools as well walking distance to all the shopping, restaurants, Metra station and all that downtown Mount Prospect has to offer!
Home Details
Home Type
- Single Family
Est. Annual Taxes
- $9,573
Year Built
- Built in 1961 | Remodeled in 2024
Lot Details
- 0.26 Acre Lot
- Lot Dimensions are 48x132x105x30x130
- Fenced
- Landscaped Professionally
- Corner Lot
- Paved or Partially Paved Lot
Parking
- 2 Car Garage
- Driveway
- Parking Included in Price
Home Design
- Split Level Home
- Tri-Level Property
- Brick Exterior Construction
Interior Spaces
- 2,209 Sq Ft Home
- Ceiling Fan
- Gas Log Fireplace
- Entrance Foyer
- Family Room with Fireplace
- Living Room
- Formal Dining Room
- Storage Room
- Home Security System
Kitchen
- Range
- Microwave
- Dishwasher
- Disposal
Flooring
- Wood
- Laminate
Bedrooms and Bathrooms
- 3 Bedrooms
- 3 Potential Bedrooms
- Dual Sinks
Laundry
- Laundry Room
- Dryer
- Washer
Outdoor Features
- Patio
- Shed
Location
- Property is near a park
Schools
- Westbrook School For Young Learn Elementary School
- Lincoln Junior High School
- Prospect High School
Utilities
- Forced Air Heating and Cooling System
- Heating System Uses Natural Gas
- Radiant Heating System
- Lake Michigan Water
Community Details
- Tennis Courts
- Community Pool
Listing and Financial Details
- Homeowner Tax Exemptions
Map
Home Values in the Area
Average Home Value in this Area
Tax History
| Year | Tax Paid | Tax Assessment Tax Assessment Total Assessment is a certain percentage of the fair market value that is determined by local assessors to be the total taxable value of land and additions on the property. | Land | Improvement |
|---|---|---|---|---|
| 2024 | $9,573 | $34,935 | $11,331 | $23,604 |
| 2023 | $10,333 | $42,000 | $11,331 | $30,669 |
| 2022 | $10,333 | $42,000 | $11,331 | $30,669 |
| 2021 | $7,831 | $28,463 | $7,365 | $21,098 |
| 2020 | $7,738 | $28,463 | $7,365 | $21,098 |
| 2019 | $7,733 | $31,626 | $7,365 | $24,261 |
| 2018 | $8,335 | $30,680 | $6,232 | $24,448 |
| 2017 | $8,996 | $32,703 | $6,232 | $26,471 |
| 2016 | $8,024 | $32,703 | $6,232 | $26,471 |
| 2015 | $8,722 | $32,630 | $5,098 | $27,532 |
| 2014 | $8,590 | $32,630 | $5,098 | $27,532 |
| 2013 | $8,565 | $32,630 | $5,098 | $27,532 |
Property History
| Date | Event | Price | Change | Sq Ft Price |
|---|---|---|---|---|
| 06/12/2025 06/12/25 | Pending | -- | -- | -- |
| 05/28/2025 05/28/25 | For Sale | $650,000 | +52.9% | $294 / Sq Ft |
| 08/18/2022 08/18/22 | Sold | $425,000 | 0.0% | $192 / Sq Ft |
| 07/11/2022 07/11/22 | Pending | -- | -- | -- |
| 07/11/2022 07/11/22 | Price Changed | $425,000 | -5.5% | $192 / Sq Ft |
| 06/23/2022 06/23/22 | For Sale | $449,900 | -- | $204 / Sq Ft |
Purchase History
| Date | Type | Sale Price | Title Company |
|---|---|---|---|
| Interfamily Deed Transfer | -- | Transcontinental Title Co | |
| Interfamily Deed Transfer | -- | -- |
Mortgage History
| Date | Status | Loan Amount | Loan Type |
|---|---|---|---|
| Closed | $226,000 | New Conventional | |
| Closed | $262,500 | New Conventional | |
| Closed | $316,000 | New Conventional | |
| Closed | $323,535 | New Conventional | |
| Closed | $50,000 | Credit Line Revolving | |
| Closed | $213,799 | Unknown | |
| Closed | $219,100 | Unknown | |
| Closed | $223,500 | Unknown | |
| Closed | $208,000 | Unknown |
Similar Homes in the area
Source: Midwest Real Estate Data (MRED)
MLS Number: 12372339
APN: 08-12-418-030-0000
- 704 S Owen St
- 207 E Berkshire Ln
- 922 S School St
- 505 S George St
- 43 N Mount Prospect Rd
- 549 E Lincoln St Unit 549
- 317 S Louis St
- 408 S Emerson St
- 315 Elm Ct
- 159 Village Ct
- 44 Cranbrook Dr
- 205 Dawson Dr
- 173 Village Ct
- 207 W Orchard Place
- 904 S Tower Dr
- 157 Drake Ln
- 180 E Northwest Hwy Unit F
- 218 S Owen St
- 201 W Council Trail
- 316 S Mount Prospect Rd
