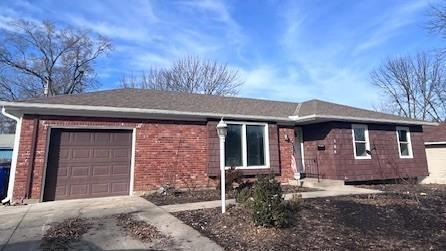
504 E Brier Dr Olathe, KS 66061
Highlights
- Contemporary Architecture
- No HOA
- Country Kitchen
- Olathe North Sr High School Rated A
- Breakfast Room
- 1 Car Attached Garage
About This Home
As of April 2025Welcome to this charming 3 bedroom, 2 bath ranch home that had been renovated. This house is nestled in a friendly neighborhood, this home boasts a perfect blend of character and contemporary convenience. The beautifully updated kitchen features modern stainless-steel appliances, Cort countertops, and new kitchen cabinets. The eat in kitchen/dining area is perfect for a cozy morning conversation. The hardwood floors had been re-finish, two new bathrooms w/ new vanities and light fixtures. The basement had been updated with new carpet, paint, and new laundry area. The siding, gutter, and window had been updated. The kitchen appliances will be plugged in when time to do inspection.
Last Agent to Sell the Property
Platinum Realty LLC Brokerage Phone: 913-220-5726 License #SP00223881 Listed on: 02/25/2025

Home Details
Home Type
- Single Family
Est. Annual Taxes
- $2,284
Year Built
- Built in 1966
Lot Details
- 9,400 Sq Ft Lot
- Aluminum or Metal Fence
Parking
- 1 Car Attached Garage
Home Design
- Contemporary Architecture
- Ranch Style House
- Composition Roof
Interior Spaces
- Family Room
- Ceramic Tile Flooring
- Finished Basement
- Basement Fills Entire Space Under The House
Kitchen
- Country Kitchen
- Breakfast Room
Bedrooms and Bathrooms
- 3 Bedrooms
- 2 Full Bathrooms
Schools
- Northview Elementary School
- Olathe North High School
Utilities
- Central Air
- Heating System Uses Natural Gas
Community Details
- No Home Owners Association
- Belmont Park Subdivision
Listing and Financial Details
- Assessor Parcel Number DP04000000-0016
- $0 special tax assessment
Ownership History
Purchase Details
Home Financials for this Owner
Home Financials are based on the most recent Mortgage that was taken out on this home.Purchase Details
Home Financials for this Owner
Home Financials are based on the most recent Mortgage that was taken out on this home.Similar Homes in Olathe, KS
Home Values in the Area
Average Home Value in this Area
Purchase History
| Date | Type | Sale Price | Title Company |
|---|---|---|---|
| Administrators Deed | -- | Continental Title | |
| Administrators Deed | -- | Continental Title | |
| Warranty Deed | -- | Midwest Title Company Inc |
Property History
| Date | Event | Price | Change | Sq Ft Price |
|---|---|---|---|---|
| 04/14/2025 04/14/25 | Sold | -- | -- | -- |
| 02/26/2025 02/26/25 | Pending | -- | -- | -- |
| 02/25/2025 02/25/25 | For Sale | $295,000 | +210.5% | $169 / Sq Ft |
| 04/25/2012 04/25/12 | Sold | -- | -- | -- |
| 04/02/2012 04/02/12 | Pending | -- | -- | -- |
| 03/27/2012 03/27/12 | For Sale | $95,000 | -- | $87 / Sq Ft |
Tax History Compared to Growth
Tax History
| Year | Tax Paid | Tax Assessment Tax Assessment Total Assessment is a certain percentage of the fair market value that is determined by local assessors to be the total taxable value of land and additions on the property. | Land | Improvement |
|---|---|---|---|---|
| 2024 | $2,444 | $22,471 | $4,191 | $18,280 |
| 2023 | $2,284 | $20,343 | $3,812 | $16,531 |
| 2022 | $2,069 | $17,963 | $3,465 | $14,498 |
| 2021 | $2,142 | $17,503 | $3,465 | $14,038 |
| 2020 | $2,219 | $17,952 | $3,012 | $14,940 |
| 2019 | $2,098 | $16,882 | $3,012 | $13,870 |
| 2018 | $1,955 | $15,640 | $2,412 | $13,228 |
| 2017 | $1,706 | $13,547 | $2,412 | $11,135 |
| 2016 | $1,567 | $12,788 | $2,412 | $10,376 |
| 2015 | $1,452 | $11,880 | $2,412 | $9,468 |
| 2013 | -- | $9,844 | $2,193 | $7,651 |
Agents Affiliated with this Home
-
Alan Sanoubane

Seller's Agent in 2025
Alan Sanoubane
Platinum Realty LLC
(913) 220-5726
7 in this area
44 Total Sales
-
Sherry Timbrook

Buyer's Agent in 2025
Sherry Timbrook
BHG Kansas City Homes
(913) 710-5563
22 in this area
121 Total Sales
-
Connie Barton

Seller's Agent in 2012
Connie Barton
ReeceNichols -Johnson County W
(913) 219-6883
22 in this area
93 Total Sales
-
Emily connor

Buyer's Agent in 2012
Emily connor
Platinum Realty LLC
(816) 507-2702
6 in this area
76 Total Sales
Map
Source: Heartland MLS
MLS Number: 2527423
APN: DP04000000-0016
- 500 E Johnston St
- 821 N Hamilton St
- 618 N Chestnut St
- 816 E Whitney St
- 925 N Walker Ln
- 631 N Willie St
- 517 N Willie St
- 618 N Mahaffie St
- 819 E Piatt Ln
- 510 E Park St
- 11938 N Keeler St
- 500 E Harold St
- 336 E Park St
- 127 E Nelson Cir
- 397 W Johnston St
- 964 N Walnut St
- 400 N Iowa St
- 838 E 125th Terrace
- 309 S Stevenson St
- 519 E Cedar St






