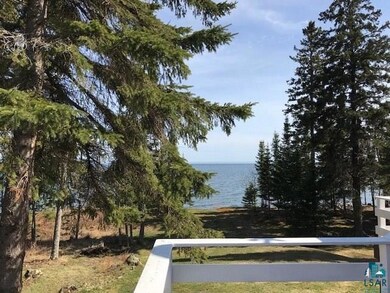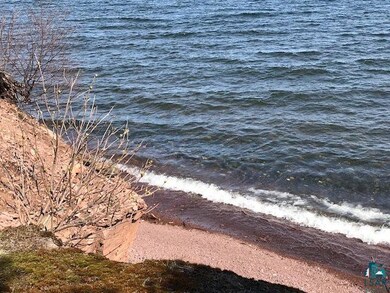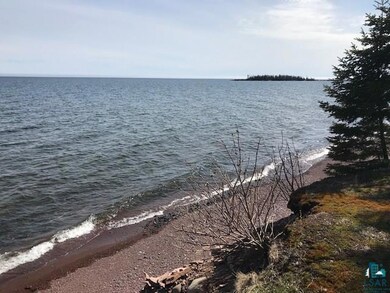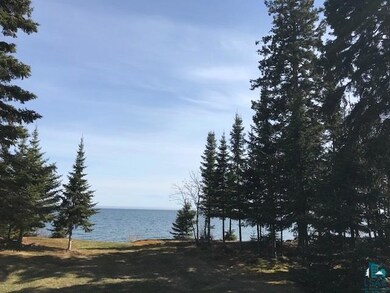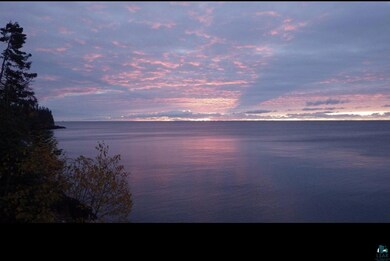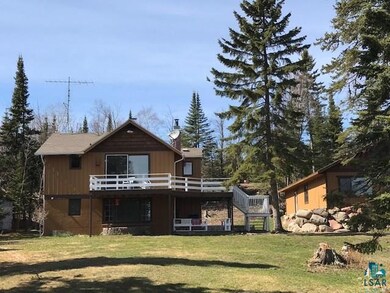
504 E Highway 61 Unit guest house included Grand Marais, MN 55604
Estimated Value: $616,000 - $853,000
Highlights
- Private Waterfront
- Traditional Architecture
- 4 Car Garage
- Heated Floors
- Main Floor Primary Bedroom
- Bathroom on Main Level
About This Home
As of September 2019Certainly a rare find! A Lake Superior property that is walking distance to downtown Grand Marais. There is a main home with a detached 2+ car garage as well as a newer one bedroom guest home complete with a heated 2+ car garage. All of this on 110' of a supreme stretch of a pebble beach shoreline. Quite a unique set up in its own right! Both have city water and sewer, broadband has been installed and both homes have their own certain charm. The views are, as one would assume, absolutely incredible and the property is pretty easy to maintain. Thank you for your interest!
Home Details
Home Type
- Single Family
Est. Annual Taxes
- $3,796
Year Built
- Built in 1949
Lot Details
- 1.25 Acre Lot
- Lot Dimensions are 110 x 396
- Private Waterfront
- 124 Feet of Waterfront
- Lake Front
Parking
- 4 Car Garage
Home Design
- Traditional Architecture
- Concrete Foundation
- Slab Foundation
- Wood Frame Construction
- Wood Siding
Interior Spaces
- 1,276 Sq Ft Home
- 2-Story Property
- Wood Burning Fireplace
- Heated Floors
- Basement Fills Entire Space Under The House
Bedrooms and Bathrooms
- 3 Bedrooms
- Primary Bedroom on Main
- Bathroom on Main Level
- 3 Full Bathrooms
Utilities
- Forced Air Heating System
- Heating System Uses Wood
Listing and Financial Details
- Assessor Parcel Number 80-021-1385
Ownership History
Purchase Details
Home Financials for this Owner
Home Financials are based on the most recent Mortgage that was taken out on this home.Purchase Details
Home Financials for this Owner
Home Financials are based on the most recent Mortgage that was taken out on this home.Similar Homes in Grand Marais, MN
Home Values in the Area
Average Home Value in this Area
Purchase History
| Date | Buyer | Sale Price | Title Company |
|---|---|---|---|
| Richard Shirley D | $330,000 | North Shore Title | |
| Howard William | $152,000 | -- |
Mortgage History
| Date | Status | Borrower | Loan Amount |
|---|---|---|---|
| Previous Owner | Howard William | $121,600 | |
| Closed | Richard Shirley D | $264,000 |
Property History
| Date | Event | Price | Change | Sq Ft Price |
|---|---|---|---|---|
| 09/26/2019 09/26/19 | Sold | $350,000 | 0.0% | $274 / Sq Ft |
| 07/28/2019 07/28/19 | Pending | -- | -- | -- |
| 03/12/2019 03/12/19 | For Sale | $350,000 | -- | $274 / Sq Ft |
Tax History Compared to Growth
Tax History
| Year | Tax Paid | Tax Assessment Tax Assessment Total Assessment is a certain percentage of the fair market value that is determined by local assessors to be the total taxable value of land and additions on the property. | Land | Improvement |
|---|---|---|---|---|
| 2024 | $7,206 | $725,500 | $440,700 | $284,800 |
| 2023 | $68 | $686,400 | $423,800 | $262,600 |
| 2022 | $5,844 | $584,500 | $352,600 | $231,900 |
| 2021 | $5,706 | $452,800 | $248,500 | $204,300 |
| 2020 | $5,402 | $451,100 | $248,500 | $202,600 |
| 2019 | $3,998 | $450,700 | $248,500 | $202,200 |
| 2018 | $3,796 | $323,800 | $184,100 | $139,700 |
| 2017 | $3,624 | $318,209 | $180,328 | $137,881 |
| 2016 | $3,220 | $313,500 | $175,100 | $138,400 |
| 2015 | $2,466 | $317,700 | $175,300 | $142,400 |
| 2014 | $2,420 | $265,300 | $171,700 | $93,600 |
| 2012 | -- | $263,700 | $137,600 | $126,100 |
Agents Affiliated with this Home
-
Linda Garrity

Seller's Agent in 2019
Linda Garrity
Songbird Realty MN
(218) 370-8313
141 Total Sales
-
John Oberholtzer
J
Buyer's Agent in 2019
John Oberholtzer
TimberWolff Realty LLC
(218) 370-0236
132 Total Sales
Map
Source: Lake Superior Area REALTORS®
MLS Number: 6081150
APN: 80-021-1385
- 1755 E Highway 61
- 23 Senty Rd
- 209 1st Ave E
- 328 Gunflint Trail
- 411 N Broadway Ave
- 21 E Wisconsin St
- 21 E Wisconsin St Unit 210
- 120 W 2nd St
- 103 3rd Ave W
- 677 County Road 60
- 500 W 5th St
- XXX W 5th St
- 15 8th Ave W
- 1XX W 13th Ave
- 3X Skye Ridge
- 21 Brandon Ln
- 84 County Road 48
- 205 Fireweed Ln
- XXX County Road 48
- 54XX-A W Highway 61
- 3877D E Highway 61
- 3877A E Highway 61
- 21xx E Highway 61
- 504 E Highway 61 Unit guest house included
- 3077 E Highway 61
- 2587 E Highway 61
- 4YYYS E Highway 61
- XXX E Highway 61
- 3143 E Highway 61
- 3861 E Highway 61
- 146X E Highway 61
- 186X E Highway 61
- 1765 E Highway 61
- 1575 Croftville Rd
- 1579 Croftville Rd
- 1741 E Highway 61
- 1558 Croftville Rd
- 1780 E Highway 61
- 1738 E Highway 61
- 1539 Croftville Rd

