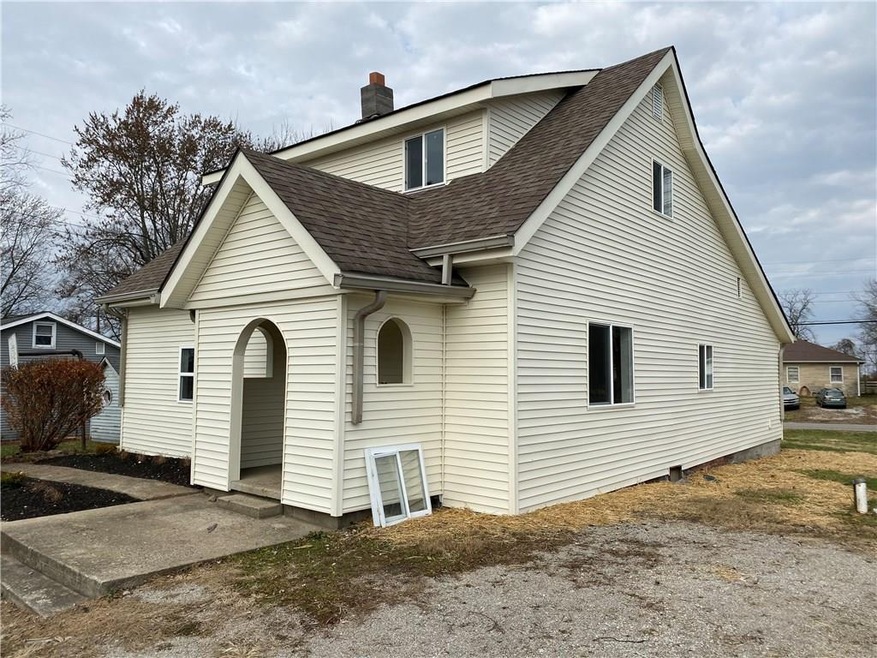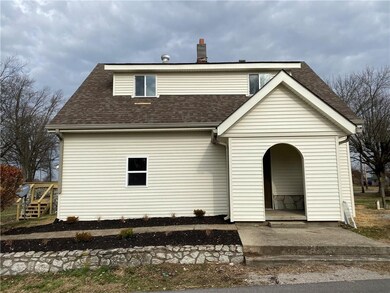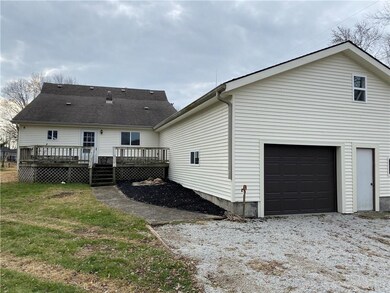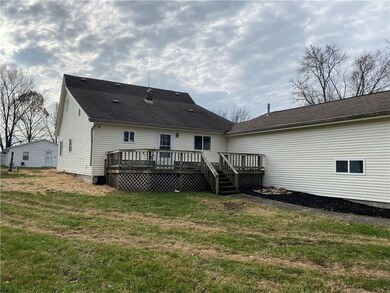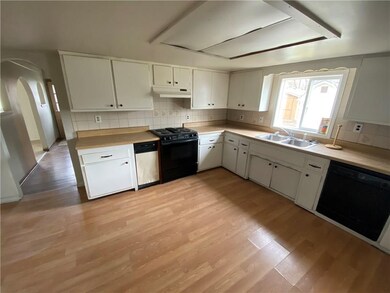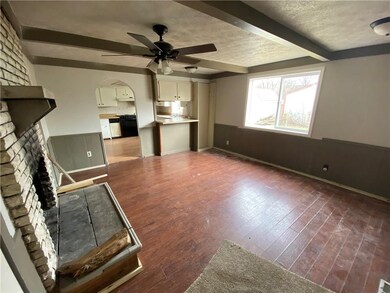
504 E Park St Trafalgar, IN 46181
Highlights
- Traditional Architecture
- 1 Car Attached Garage
- Forced Air Heating and Cooling System
- Wood Flooring
- Eat-In Kitchen
About This Home
As of May 2025Large 4 Bedroom 2 Bath with over 3,700 Sq. Ft and Plenty of Garage/Workshop Space. Home Features 2 Bedrooms on Main Level, Living Rm, Gr. Rm w/ Fireplace, Large Kitchen and 2 Bedrooms on Main floor w/ 2 Bedrooms on 2nd floor. This home is located right downtown Trafalgar and gives a lot of space for a family! The Garage Features two workshop areas and would make a great spot for hobbies/business w/ finished bonus room and loft over Garage. Home needs finishing touches but offers great value! Come see today!
Last Agent to Sell the Property
Smythe & Co, Inc License #RB14048751 Listed on: 11/27/2019
Last Buyer's Agent
Jen Richardson
Berkshire Hathaway Home

Home Details
Home Type
- Single Family
Est. Annual Taxes
- $2,024
Year Built
- Built in 1930
Lot Details
- 6,534 Sq Ft Lot
Parking
- 1 Car Attached Garage
Home Design
- Traditional Architecture
- Block Foundation
- Vinyl Construction Material
Interior Spaces
- 1.5-Story Property
- Vinyl Clad Windows
- Dining Room with Fireplace
- Wood Flooring
- Fire and Smoke Detector
Kitchen
- Eat-In Kitchen
- Electric Oven
- Trash Compactor
- Disposal
Bedrooms and Bathrooms
- 4 Bedrooms
- 2 Full Bathrooms
Unfinished Basement
- Sump Pump
- Basement Cellar
- Crawl Space
Utilities
- Forced Air Heating and Cooling System
- Window Unit Cooling System
- Heating System Uses Gas
- Natural Gas Connected
- Well
Community Details
- Buckner & Moores Subdivision
Listing and Financial Details
- Assessor Parcel Number 411001043020000016
Ownership History
Purchase Details
Home Financials for this Owner
Home Financials are based on the most recent Mortgage that was taken out on this home.Purchase Details
Purchase Details
Home Financials for this Owner
Home Financials are based on the most recent Mortgage that was taken out on this home.Purchase Details
Purchase Details
Purchase Details
Similar Homes in Trafalgar, IN
Home Values in the Area
Average Home Value in this Area
Purchase History
| Date | Type | Sale Price | Title Company |
|---|---|---|---|
| Special Warranty Deed | $83,000 | Title Clearing & Escrow Llc | |
| Sheriffs Deed | $159,040 | None Listed On Document | |
| Warranty Deed | $137,000 | Security Title | |
| Quit Claim Deed | -- | None Available | |
| Quit Claim Deed | $69,001 | None Available | |
| Sheriffs Deed | $69,001 | None Available |
Mortgage History
| Date | Status | Loan Amount | Loan Type |
|---|---|---|---|
| Previous Owner | $138,383 | New Conventional |
Property History
| Date | Event | Price | Change | Sq Ft Price |
|---|---|---|---|---|
| 05/20/2025 05/20/25 | Sold | $83,000 | -16.9% | $24 / Sq Ft |
| 04/28/2025 04/28/25 | Pending | -- | -- | -- |
| 04/17/2025 04/17/25 | Price Changed | $99,900 | -13.1% | $29 / Sq Ft |
| 03/15/2025 03/15/25 | Price Changed | $114,900 | -8.0% | $34 / Sq Ft |
| 02/11/2025 02/11/25 | Price Changed | $124,900 | -7.4% | $37 / Sq Ft |
| 01/07/2025 01/07/25 | Price Changed | $134,900 | -10.0% | $40 / Sq Ft |
| 11/25/2024 11/25/24 | For Sale | $149,900 | +9.4% | $44 / Sq Ft |
| 03/02/2020 03/02/20 | Sold | $137,000 | -2.1% | $36 / Sq Ft |
| 01/28/2020 01/28/20 | Pending | -- | -- | -- |
| 01/23/2020 01/23/20 | Price Changed | $139,900 | -6.7% | $37 / Sq Ft |
| 11/27/2019 11/27/19 | For Sale | $149,900 | -- | $40 / Sq Ft |
Tax History Compared to Growth
Tax History
| Year | Tax Paid | Tax Assessment Tax Assessment Total Assessment is a certain percentage of the fair market value that is determined by local assessors to be the total taxable value of land and additions on the property. | Land | Improvement |
|---|---|---|---|---|
| 2024 | $1,374 | $161,700 | $22,200 | $139,500 |
| 2023 | $1,272 | $156,400 | $22,200 | $134,200 |
| 2022 | $1,245 | $146,400 | $12,200 | $134,200 |
| 2021 | $1,046 | $131,700 | $12,200 | $119,500 |
| 2020 | $1,001 | $123,300 | $12,200 | $111,100 |
| 2019 | $2,178 | $109,200 | $12,200 | $97,000 |
| 2018 | $2,017 | $101,200 | $12,200 | $89,000 |
| 2017 | $2,010 | $100,500 | $12,200 | $88,300 |
| 2016 | $1,783 | $86,000 | $7,100 | $78,900 |
| 2014 | $1,682 | $86,700 | $7,100 | $79,600 |
| 2013 | $1,682 | $86,700 | $7,100 | $79,600 |
Agents Affiliated with this Home
-
Debra Brown-Nally

Seller's Agent in 2025
Debra Brown-Nally
Carpenter, REALTORS®
(317) 847-5830
197 Total Sales
-
Mark Nally
M
Seller Co-Listing Agent in 2025
Mark Nally
Carpenter, REALTORS®
(317) 440-5085
66 Total Sales
-
Denis O'Brien

Buyer's Agent in 2025
Denis O'Brien
Keller Williams Indy Metro S
(317) 345-0785
356 Total Sales
-
Shelby Keller
S
Buyer Co-Listing Agent in 2025
Shelby Keller
Keller Williams Indy Metro S
38 Total Sales
-
Austin Smythe

Seller's Agent in 2020
Austin Smythe
Smythe & Co, Inc
(317) 412-3612
147 Total Sales
-
J
Buyer's Agent in 2020
Jen Richardson
Berkshire Hathaway Home
Map
Source: MIBOR Broker Listing Cooperative®
MLS Number: MBR21683367
APN: 41-10-01-043-020.000-016
- 204 S Hougland St
- 202 E Pearl St
- 108 Herbert Ct
- 104 W Pearl St
- 213 Drewood Dr
- 107 Elliott Ave
- 501 W Pearl St
- 655 N Sobota Way
- 704 W Pearl St
- 5 Watson Dr
- 21 Watson Dr
- 52 Spring Lake Ct
- 49 Manchester Dr
- 59 Manchester Dr
- 0 Indian Meadows Dr
- 1620 W 300 S
- 2613 W 550 S
- 0 S State Road 135 Unit MBR22048261
- 5730 S 50 W
- 6208 S 200 W
