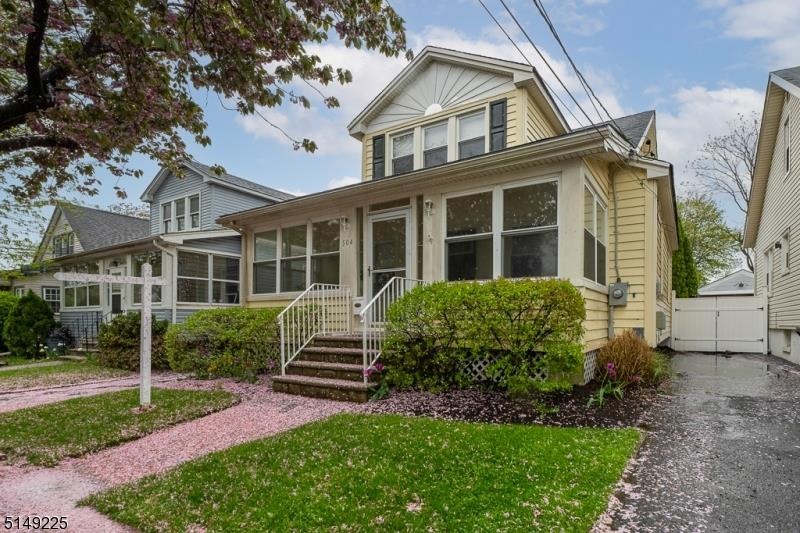
$539,000
- 4 Beds
- 3 Baths
- 499 Ellen St
- Union, NJ
Welcome to this charming Cape Cod-style corner property nestled in Union?s desirable Washington neighborhood! Move-in ready and full of character, this home retains its vintage charm with warm wood floors flowing throughout. The main level features a spacious living room, formal dining room, an inviting kitchen with a separate dining area, two first-floor bedrooms, a full bathroom, and a bright
Michael Martinetti KELLER WILLIAMS REALTY
