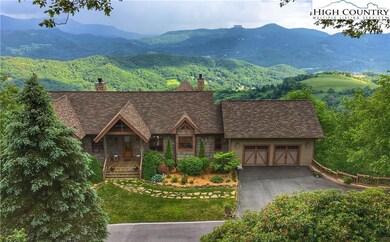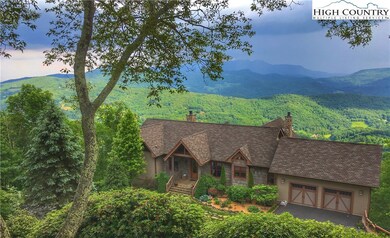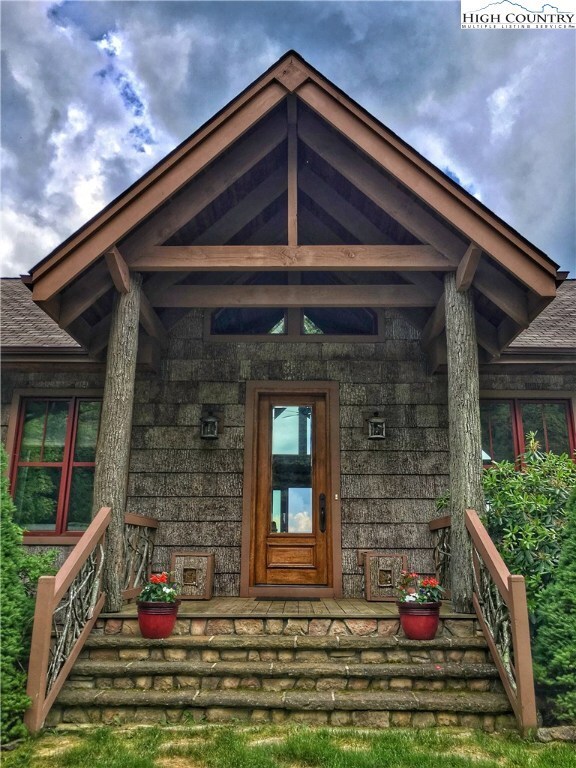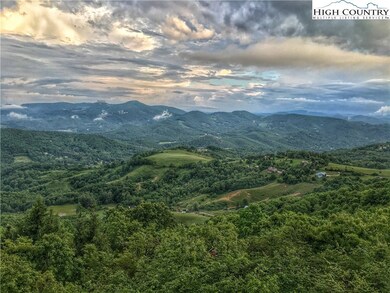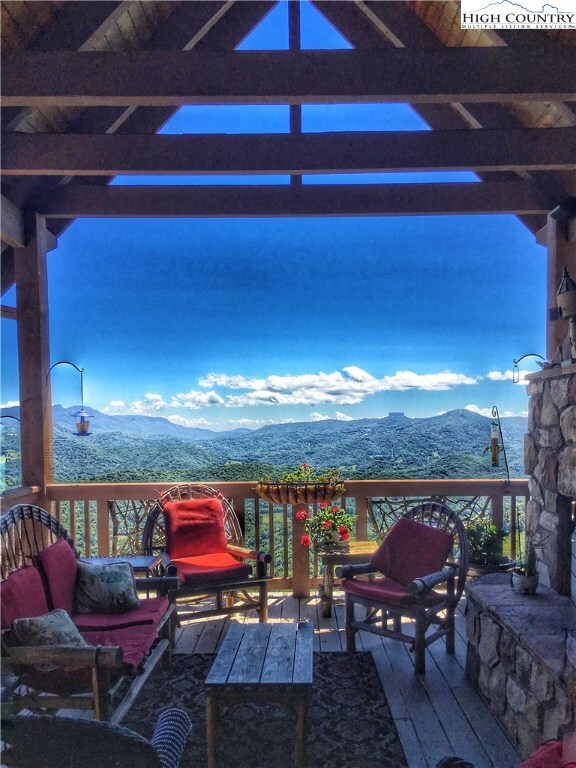
504 Fox Run Rd Banner Elk, NC 28604
Highlights
- Ski Accessible
- Golf Course Community
- Gated Community
- Banner Elk Elementary School Rated A-
- Fitness Center
- Pasture Views
About This Home
As of May 2025Spectacular 180 degree SOUTHERN LONG RANGE VIEWS from every level of this exquisite mountain home! Have you been searching for a home that has everything? Then this IS IT! Owners custom built home w/ attention to detail & maximize the million dollar views from Blowing Rock to Mt. Mitchell. Sunrises & sunsets are breathtaking & can be enjoyed on both the upper or lower decks. Besides the views, there are 4 bedrooms (per septic but there are 5 bedrooms) plus a bunk bed room & 4 full baths, 2 family rooms, bunk room, game room, mud room, large storage room & 2 car garage. Beautiful T&G wood vaulted ceilings on the main level & master suite has a gas log fireplace. The master bath has heated floors, Jacuzzi bubble tub & separate shower. The gourmet kitchen is equipped with a gas stove, pot filler, wine cooler, warming drawer, granite counters, center island & Jenn-Air appliances. There are 4 fireplaces with one on the rear deck for those chilly summer nights! Tastefully decorated w/ high end furnishings. This home is PRICED TO SELL & there is not another home currently on the market that compares! Sellers will consider trade for smaller home/lot for down payment trade.
Last Agent to Sell the Property
Blue Ridge Realty & Investments Beech Mountain Listed on: 06/11/2018
Home Details
Home Type
- Single Family
Est. Annual Taxes
- $3,670
Year Built
- Built in 2006
Lot Details
- 1 Acre Lot
- Property fronts a private road
- Southern Exposure
- Zoning described as Deed Restrictions,Residential,Subdivision
HOA Fees
- $54 Monthly HOA Fees
Parking
- 2 Car Attached Garage
- Driveway
Property Views
- Pasture
- Mountain
Home Design
- Mountain Architecture
- Wood Frame Construction
- Shingle Roof
- Asphalt Roof
- Wood Siding
- Hardboard
Interior Spaces
- 3,840 Sq Ft Home
- 2-Story Property
- Furnished
- Cathedral Ceiling
- 3 Fireplaces
- Wood Burning Fireplace
- Stone Fireplace
- Gas Fireplace
- Propane Fireplace
- Double Pane Windows
- Window Treatments
- Window Screens
- Crawl Space
Kitchen
- Built-In Oven
- Gas Cooktop
- Recirculated Exhaust Fan
- Microwave
- Dishwasher
- Disposal
Bedrooms and Bathrooms
- 4 Bedrooms
- 4 Full Bathrooms
- Secondary Bathroom Jetted Tub
Laundry
- Laundry on main level
- Dryer
- Washer
Outdoor Features
- Covered patio or porch
- Outdoor Fireplace
- Outdoor Storage
Schools
- Banner Elk Elementary School
Utilities
- Forced Air Heating and Cooling System
- Heating System Uses Gas
- Heating System Uses Propane
- Heating System Uses Wood
- Hot Water Heating System
- Private Water Source
- Well
- Electric Water Heater
- High Speed Internet
- Cable TV Available
Listing and Financial Details
- Short Term Rentals Allowed
- Long Term Rental Allowed
- Tax Lot 25
- Assessor Parcel Number 1859-00-67-0697-00000
Community Details
Overview
- Private Membership Available
- Fox Run Estates Subdivision
Recreation
- Golf Course Community
- Tennis Courts
- Fitness Center
- Community Pool
- Ski Accessible
Additional Features
- Clubhouse
- Gated Community
Ownership History
Purchase Details
Home Financials for this Owner
Home Financials are based on the most recent Mortgage that was taken out on this home.Purchase Details
Home Financials for this Owner
Home Financials are based on the most recent Mortgage that was taken out on this home.Purchase Details
Purchase Details
Home Financials for this Owner
Home Financials are based on the most recent Mortgage that was taken out on this home.Similar Homes in Banner Elk, NC
Home Values in the Area
Average Home Value in this Area
Purchase History
| Date | Type | Sale Price | Title Company |
|---|---|---|---|
| Warranty Deed | $1,850,000 | None Listed On Document | |
| Warranty Deed | $1,850,000 | None Listed On Document | |
| Warranty Deed | $1,550,000 | None Listed On Document | |
| Interfamily Deed Transfer | -- | None Available | |
| Warranty Deed | $829,000 | None Available |
Property History
| Date | Event | Price | Change | Sq Ft Price |
|---|---|---|---|---|
| 05/19/2025 05/19/25 | Sold | $1,850,000 | -5.1% | $459 / Sq Ft |
| 04/01/2025 04/01/25 | For Sale | $1,950,000 | +25.8% | $484 / Sq Ft |
| 09/21/2023 09/21/23 | Sold | $1,550,000 | -2.8% | $373 / Sq Ft |
| 08/10/2023 08/10/23 | For Sale | $1,595,000 | +92.4% | $384 / Sq Ft |
| 07/13/2018 07/13/18 | Sold | $829,000 | 0.0% | $216 / Sq Ft |
| 06/13/2018 06/13/18 | Pending | -- | -- | -- |
| 06/11/2018 06/11/18 | For Sale | $829,000 | -- | $216 / Sq Ft |
Tax History Compared to Growth
Tax History
| Year | Tax Paid | Tax Assessment Tax Assessment Total Assessment is a certain percentage of the fair market value that is determined by local assessors to be the total taxable value of land and additions on the property. | Land | Improvement |
|---|---|---|---|---|
| 2023 | $3,912 | $928,200 | $100,000 | $828,200 |
| 2022 | $0 | $928,200 | $100,000 | $828,200 |
| 2021 | $4,277 | $739,100 | $96,000 | $643,100 |
| 2020 | $4,277 | $739,100 | $96,000 | $643,100 |
| 2019 | $4,277 | $739,100 | $96,000 | $643,100 |
| 2018 | $4,065 | $739,100 | $96,000 | $643,100 |
| 2017 | $3,670 | $667,300 | $0 | $0 |
| 2016 | $2,984 | $667,300 | $0 | $0 |
| 2015 | $2,984 | $667,300 | $80,000 | $587,300 |
| 2012 | -- | $740,900 | $100,000 | $640,900 |
Agents Affiliated with this Home
-
Jessica Auten

Seller's Agent in 2025
Jessica Auten
Premier Sotheby's International Realty- Banner Elk
(828) 406-2937
5 in this area
64 Total Sales
-
Tracy Simms

Buyer's Agent in 2025
Tracy Simms
Blue Ridge Realty & Inv. - Banner Elk
(828) 898-7229
56 in this area
273 Total Sales
-
Cindy Giarrusso

Seller's Agent in 2023
Cindy Giarrusso
Blue Ridge Realty & Investments Beech Mountain
(828) 964-2896
21 in this area
248 Total Sales
-
Bruce Hill

Buyer's Agent in 2023
Bruce Hill
Realty One Group Results-Boone
(336) 409-8635
3 in this area
61 Total Sales
-
Ben Mckay
B
Buyer's Agent in 2018
Ben Mckay
Allen Tate Realtors Boone
(917) 669-3064
17 in this area
89 Total Sales
Map
Source: High Country Association of REALTORS®
MLS Number: 208253
APN: 1859-00-67-0697-00000
- TBD Elderberry Ridge Rd
- 510 Elderberry Ridge Rd Unit E-301
- 510 Elderberry Ridge Rd Unit E-101
- 336 Fox Meadow Ln
- 201 Fox Run Rd
- TBD Wakeman Way
- 44 Fox Paw Ln
- TBD Fox Paw Ln
- Lot 3 Chappell Farm Rd
- 29 Fox Run Rd
- 27 Fox Run Rd
- Lot 2 Chappell Farm Rd
- 76 Sunset Strip Rd
- 301 Pinnacle Inn Rd Unit 4115
- 301 Pinnacle Inn Rd Unit 1301
- 301 Pinnacle Inn Rd Unit 2313
- 301 Pinnacle Inn Rd Unit 2112
- 301 Pinnacle Inn Rd Unit 4214
- 301 Pinnacle Inn Rd Unit 2105
- 301 Pinnacle Inn Rd Unit 3230

