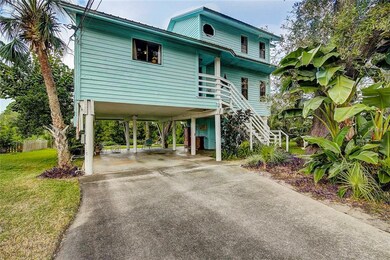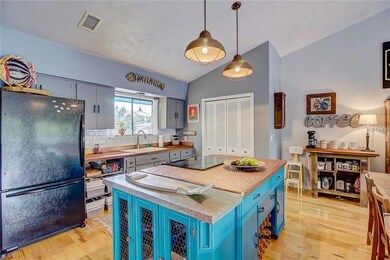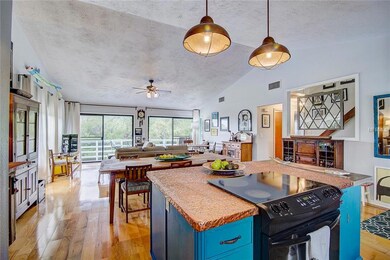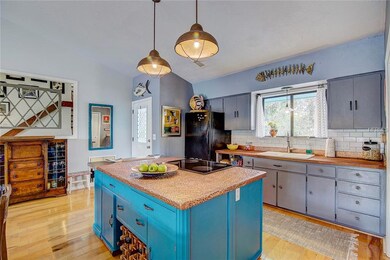
504 Harmony Ln Tarpon Springs, FL 34689
Estimated Value: $415,000 - $533,000
Highlights
- 70 Feet of Waterfront
- Home fronts a pond
- Open Floorplan
- Sunset Hills Elementary School Rated A-
- Partial Gulf or Ocean Views
- Deck
About This Home
As of March 2019Gorgeous Gulf views and picturesque sunsets in this remarkable Florida home. Natural light illuminates in this 3 bedroom, 2 bath with fabulous open floor plan & 3 levels of outdoor living that overlook mangroves and the Gulf. Main floor offers a large kitchen/great room, 2 bedrooms, one full bathroom, hardwood floors, vaulted ceiling, & panoramic views. The kitchen features wood block & copper countertops, painted cabinetry, & large island. Top floor is a 500sqft master bedroom suite with crown molding, extra closets, private balcony & incredible water views. Master bathroom was recently renovated with dual vanities and walk in shower. Lower level boasts storage, parking, large patio, and lush green yard. Metal roof is 2010 and keeps utilities low. Home backs to natural spring pond and mangroves which offers wildlife viewing and bird watching. No HOA or rental restrictions.
Last Agent to Sell the Property
Kristin Blankenship
License #3343359 Listed on: 12/07/2018
Home Details
Home Type
- Single Family
Est. Annual Taxes
- $1,863
Year Built
- Built in 1983
Lot Details
- 7,675 Sq Ft Lot
- Home fronts a pond
- 70 Feet of Waterfront
- East Facing Home
Parking
- 2 Carport Spaces
Property Views
- Partial Bay or Harbor
- Pond
- Woods
Home Design
- Stilt Home
- Florida Architecture
- Key West Architecture
- Elevated Home
- Bi-Level Home
- Metal Roof
- Siding
- Pile Dwellings
Interior Spaces
- 1,600 Sq Ft Home
- Open Floorplan
- Crown Molding
- Vaulted Ceiling
- Ceiling Fan
- Family Room Off Kitchen
- Wood Flooring
- Walk-Up Access
- Laundry in Kitchen
Kitchen
- Range
- Solid Wood Cabinet
Bedrooms and Bathrooms
- 3 Bedrooms
- 2 Full Bathrooms
Outdoor Features
- Access To Pond
- Balcony
- Deck
- Covered patio or porch
- Outdoor Storage
Location
- Flood Insurance May Be Required
Schools
- Tarpon Springs High School
Utilities
- Central Heating and Cooling System
- Septic Tank
Community Details
- No Home Owners Association
- Wil Mar Gulf Acres Subdivision
Listing and Financial Details
- Home warranty included in the sale of the property
- Down Payment Assistance Available
- Visit Down Payment Resource Website
- Tax Lot 17
- Assessor Parcel Number 15-27-15-97506-000-0170
Ownership History
Purchase Details
Home Financials for this Owner
Home Financials are based on the most recent Mortgage that was taken out on this home.Purchase Details
Home Financials for this Owner
Home Financials are based on the most recent Mortgage that was taken out on this home.Similar Homes in Tarpon Springs, FL
Home Values in the Area
Average Home Value in this Area
Purchase History
| Date | Buyer | Sale Price | Title Company |
|---|---|---|---|
| Lange Maurice J | $335,000 | Attorney | |
| Panarisi Mare A | $159,900 | -- |
Mortgage History
| Date | Status | Borrower | Loan Amount |
|---|---|---|---|
| Open | Lange Maurice J | $100,000 | |
| Open | Susan Lange | $309,800 | |
| Closed | Lange Maurice J | $301,500 | |
| Previous Owner | Panarisi Marc A | $75,480 | |
| Previous Owner | Panarisi Marc A | $119,000 | |
| Previous Owner | Panarisi Marc A | $161,000 | |
| Previous Owner | Panarisi Mare A | $26,000 | |
| Previous Owner | Panarisi Mare A | $161,500 | |
| Previous Owner | Panarisi Mare A | $25,000 | |
| Previous Owner | Panarisi Mare A | $134,900 |
Property History
| Date | Event | Price | Change | Sq Ft Price |
|---|---|---|---|---|
| 03/29/2019 03/29/19 | Sold | $335,000 | -6.9% | $209 / Sq Ft |
| 02/10/2019 02/10/19 | Pending | -- | -- | -- |
| 01/18/2019 01/18/19 | For Sale | $360,000 | 0.0% | $225 / Sq Ft |
| 01/10/2019 01/10/19 | Pending | -- | -- | -- |
| 12/06/2018 12/06/18 | For Sale | $360,000 | -- | $225 / Sq Ft |
Tax History Compared to Growth
Tax History
| Year | Tax Paid | Tax Assessment Tax Assessment Total Assessment is a certain percentage of the fair market value that is determined by local assessors to be the total taxable value of land and additions on the property. | Land | Improvement |
|---|---|---|---|---|
| 2024 | $3,105 | $213,826 | -- | -- |
| 2023 | $3,105 | $207,598 | $0 | $0 |
| 2022 | $3,010 | $201,551 | $0 | $0 |
| 2021 | $3,033 | $195,681 | $0 | $0 |
| 2020 | $4,457 | $222,821 | $0 | $0 |
| 2019 | $1,918 | $136,920 | $0 | $0 |
| 2018 | $1,888 | $134,367 | $0 | $0 |
| 2017 | $1,863 | $131,603 | $0 | $0 |
| 2016 | $1,839 | $128,896 | $0 | $0 |
| 2015 | $1,869 | $128,000 | $0 | $0 |
| 2014 | $1,855 | $126,984 | $0 | $0 |
Agents Affiliated with this Home
-

Seller's Agent in 2019
Kristin Blankenship
-
Vickie Morris

Buyer's Agent in 2019
Vickie Morris
CHARLES RUTENBERG REALTY INC
(813) 469-2216
8 Total Sales
Map
Source: Stellar MLS
MLS Number: T3145401
APN: 15-27-15-97506-000-0170
- 110 Lakeside Colony Dr
- 504 S Florida Ave Unit 225
- 120 Colony Dr S
- 300 S Florida Ave Unit 200J
- 300 S Florida Ave Unit 400D
- 300 S Florida Ave Unit 300G
- 300 S Florida Ave Unit 500C
- 101 Colony Dr S
- 1500 Sunset Rd Unit C10
- 1500 Sunset Rd Unit F8
- 1500 Sunset Rd Unit C7
- 1500 Sunset Rd Unit G4
- 1500 Sunset Rd Unit G7
- 206 Tarpon Point
- 770 Arthurs Ct
- 699 Merlins Ct
- 1412 Coburn Dr
- 632 S Florida Ave
- 1019 Goshen Rd
- 0 S Florida Ave Unit MFRW7860121
- 504 Harmony Ln
- 506 Harmony Ln
- 510 Harmony Ln
- 500 Harmony Ln
- 505 Harmony Ln
- 468 S Florida Ave
- 503 Harmony Ln
- 1413 Sunset Rd
- 462 S Florida Ave
- 474 S Florida Ave
- 1433 Sunset Rd
- 102 Lakeside Colony Dr
- 116 Lakeside Colony Dr
- 502 S Florida Ave Unit 144
- 502 S Florida Ave Unit 143
- 502 S Florida Ave Unit 142
- 502 S Florida Ave Unit 141
- 502 S Florida Ave Unit 135
- 502 S Florida Ave Unit 133
- 502 S Florida Ave Unit 132





