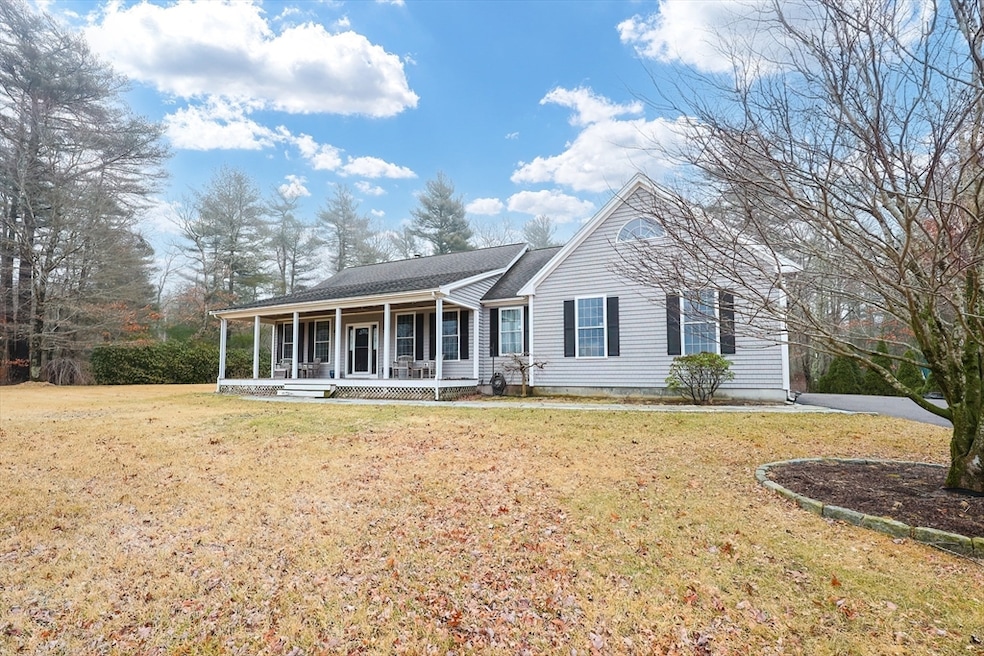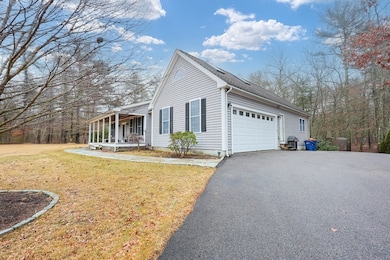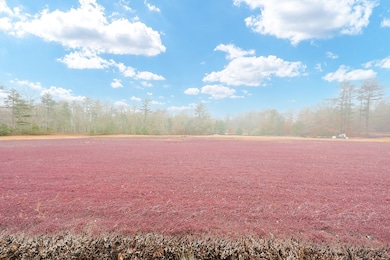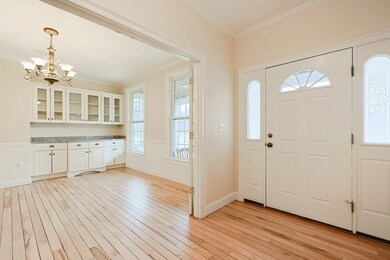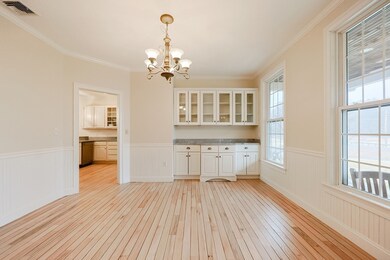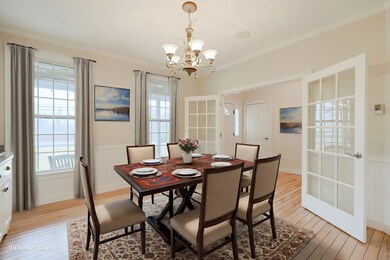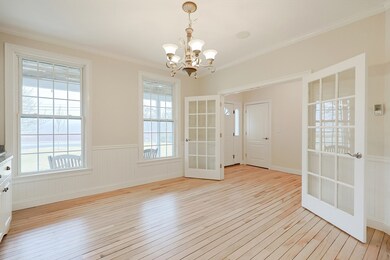
504 High St Rochester, MA 02770
Highlights
- Wood Burning Stove
- Wood Flooring
- Solid Surface Countertops
- Ranch Style House
- Bonus Room
- No HOA
About This Home
As of April 2025BEST AND FINAL OFFERS DUE TUESDAY 3/11 AT NOON! PLEASE MAKE GOOD FOR 24 HOURS With scenic cranberry bogs surrounding your natural privacy, welcome home to this single level living show stopper! Serenity combines with practicality and thoughtful luxury, for compounding value! High ceilings and refinished hardwood flooring meander around neutral decor, accentuated by ample natural sunlight to accommodate the best in entertaining. Additional recreation space is abundant in the huge basement among the in-home gym, a craft room Martha Stewart would envy and certainly a lower level sufficient for multi-generational living and iconic gatherings. Above garage art studio embraces the peacefulness of the setting and is rivaled in privacy only by the primary suite, a retreat all it's own! Storage abounds in the 2 car garage, with a tucked away "hobbyist" closet.
Last Agent to Sell the Property
Berkshire Hathaway HomeServices Evolution Properties Listed on: 03/07/2025

Home Details
Home Type
- Single Family
Est. Annual Taxes
- $6,215
Year Built
- Built in 2002
Lot Details
- 2 Acre Lot
- Sprinkler System
- Property is zoned A/R
Parking
- 2 Car Attached Garage
- Driveway
- Open Parking
- Off-Street Parking
Home Design
- Ranch Style House
- Frame Construction
- Shingle Roof
- Concrete Perimeter Foundation
Interior Spaces
- 1,928 Sq Ft Home
- Crown Molding
- Ceiling Fan
- Recessed Lighting
- Wood Burning Stove
- French Doors
- Sliding Doors
- Family Room with Fireplace
- Home Office
- Bonus Room
- Home Gym
- Laundry on main level
Kitchen
- Breakfast Bar
- Range
- Microwave
- Dishwasher
- Stainless Steel Appliances
- Solid Surface Countertops
Flooring
- Wood
- Wall to Wall Carpet
- Laminate
- Tile
Bedrooms and Bathrooms
- 3 Bedrooms
- Walk-In Closet
- Double Vanity
- Bathtub with Shower
- Bathtub Includes Tile Surround
Finished Basement
- Interior Basement Entry
- Sump Pump
Outdoor Features
- Porch
Utilities
- Forced Air Heating and Cooling System
- Wood Insert Heater
- Heating System Uses Oil
- Radiant Heating System
- Private Water Source
- Private Sewer
Community Details
- No Home Owners Association
Listing and Financial Details
- Assessor Parcel Number M:16 L:13D,4221620
Ownership History
Purchase Details
Similar Homes in Rochester, MA
Home Values in the Area
Average Home Value in this Area
Purchase History
| Date | Type | Sale Price | Title Company |
|---|---|---|---|
| Deed | $140,000 | -- | |
| Deed | $140,000 | -- |
Mortgage History
| Date | Status | Loan Amount | Loan Type |
|---|---|---|---|
| Open | $193,000 | Balloon | |
| Closed | $291,000 | Stand Alone Refi Refinance Of Original Loan | |
| Closed | $291,000 | Stand Alone Refi Refinance Of Original Loan | |
| Closed | $325,000 | No Value Available | |
| Closed | $30,000 | No Value Available | |
| Closed | $100,000 | No Value Available |
Property History
| Date | Event | Price | Change | Sq Ft Price |
|---|---|---|---|---|
| 04/15/2025 04/15/25 | Sold | $787,000 | +2.2% | $408 / Sq Ft |
| 03/12/2025 03/12/25 | Pending | -- | -- | -- |
| 03/07/2025 03/07/25 | For Sale | $769,900 | -- | $399 / Sq Ft |
Tax History Compared to Growth
Tax History
| Year | Tax Paid | Tax Assessment Tax Assessment Total Assessment is a certain percentage of the fair market value that is determined by local assessors to be the total taxable value of land and additions on the property. | Land | Improvement |
|---|---|---|---|---|
| 2025 | $6,215 | $574,400 | $181,000 | $393,400 |
| 2024 | $6,100 | $551,500 | $172,400 | $379,100 |
| 2023 | $6,409 | $539,900 | $172,400 | $367,500 |
| 2022 | $5,909 | $463,800 | $205,600 | $258,200 |
| 2021 | $5,717 | $427,600 | $193,600 | $234,000 |
| 2020 | $5,596 | $415,100 | $187,600 | $227,500 |
| 2019 | $5,855 | $418,200 | $176,500 | $241,700 |
| 2018 | $5,487 | $388,900 | $159,500 | $229,400 |
| 2017 | $5,611 | $389,900 | $158,400 | $231,500 |
| 2016 | $5,675 | $405,100 | $159,600 | $245,500 |
| 2015 | $5,504 | $391,200 | $159,600 | $231,600 |
| 2014 | $5,841 | $421,700 | $170,300 | $251,400 |
Agents Affiliated with this Home
-
Julie Etter

Seller's Agent in 2025
Julie Etter
Berkshire Hathaway HomeServices Evolution Properties
(508) 259-3025
1 in this area
385 Total Sales
-
Jennifer Almeida-Madeira

Buyer's Agent in 2025
Jennifer Almeida-Madeira
Century 21 Signature Properties
(508) 328-5166
1 in this area
67 Total Sales
Map
Source: MLS Property Information Network (MLS PIN)
MLS Number: 73342724
APN: ROCH-000160-000000-000013D
