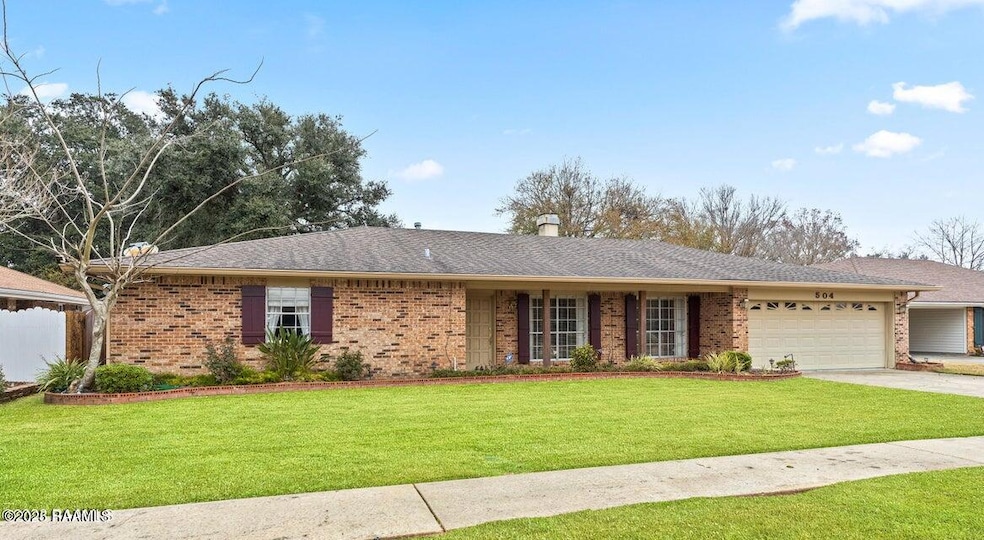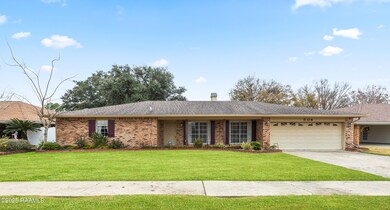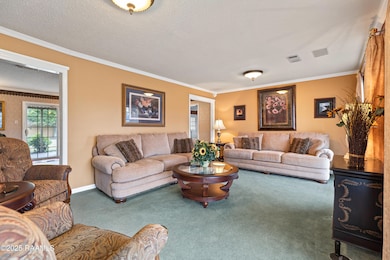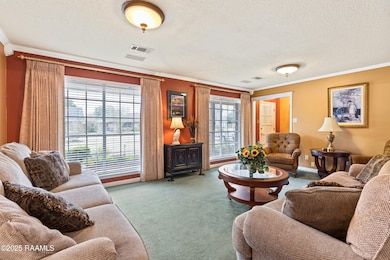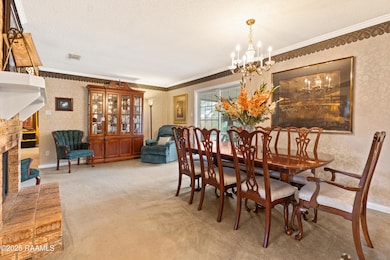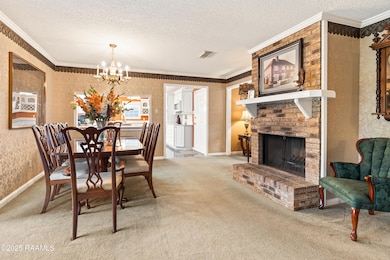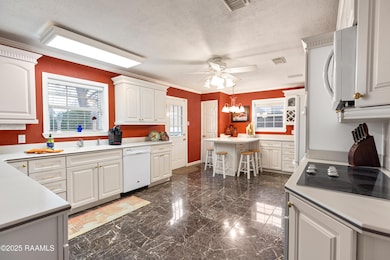504 Huval Dr Broussard, LA 70518
Estimated payment $1,388/month
Highlights
- Traditional Architecture
- Granite Countertops
- Crown Molding
- 1 Fireplace
- Covered Patio or Porch
- Shed
About This Home
It's all about location -- and this Broussard gem has it all! This beautifully maintained 3-bedroom, 2-bath home offers pristine curb appeal, thoughtful updates, and plenty of charm across nearly 1,900 sq. ft. The renovated kitchen shines with crisp white cabinets, terra-cotta accents, and ample space for both the gourmet cook and the work-from-home pro. The spacious living and dining areas feature a wood-burning fireplace and abundant natural light, creating an inviting atmosphere for everyday living and entertaining. Relax in the soothing primary suite with its spa-inspired bath, or step outside to enjoy a covered patio, outdoor kitchen with granite island, and a beautifully landscaped fenced backyard -- perfect for evening grilling or unwinding with a glass of wine. With a new roof, Trane AC, updated electrical, and a double garage plus storage building, this meticulously kept home truly is a Broussard treasure!
Home Details
Home Type
- Single Family
Est. Annual Taxes
- $1,865
Year Built
- Built in 1999
Lot Details
- 10,454 Sq Ft Lot
- Lot Dimensions are 80 x 131
- Privacy Fence
- Level Lot
Parking
- 2 Car Garage
Home Design
- Traditional Architecture
- Brick Exterior Construction
- Slab Foundation
- Composition Roof
Interior Spaces
- 1,900 Sq Ft Home
- 1-Story Property
- Crown Molding
- 1 Fireplace
Kitchen
- Electric Cooktop
- Microwave
- Dishwasher
- Granite Countertops
- Formica Countertops
- Disposal
Flooring
- Carpet
- Tile
Bedrooms and Bathrooms
- 3 Bedrooms
- 2 Full Bathrooms
- Separate Shower
Outdoor Features
- Covered Patio or Porch
- Exterior Lighting
- Shed
Schools
- Drexel Elementary School
- Broussard Middle School
- Comeaux High School
Utilities
- Central Heating and Cooling System
Community Details
- Huval Holiday Subdivision
Listing and Financial Details
- Tax Lot 20
Map
Home Values in the Area
Average Home Value in this Area
Tax History
| Year | Tax Paid | Tax Assessment Tax Assessment Total Assessment is a certain percentage of the fair market value that is determined by local assessors to be the total taxable value of land and additions on the property. | Land | Improvement |
|---|---|---|---|---|
| 2024 | $1,865 | $21,518 | $4,751 | $16,767 |
| 2023 | $1,865 | $17,773 | $4,751 | $13,022 |
| 2022 | $1,536 | $17,773 | $4,751 | $13,022 |
| 2021 | $1,543 | $17,773 | $4,751 | $13,022 |
| 2020 | $1,541 | $17,773 | $4,751 | $13,022 |
| 2019 | $847 | $17,773 | $4,751 | $13,022 |
| 2018 | $865 | $17,773 | $4,751 | $13,022 |
| 2017 | $864 | $17,773 | $2,956 | $14,817 |
| 2015 | $710 | $15,970 | $2,500 | $13,470 |
| 2013 | -- | $15,970 | $2,500 | $13,470 |
Property History
| Date | Event | Price | List to Sale | Price per Sq Ft |
|---|---|---|---|---|
| 11/16/2025 11/16/25 | For Sale | $234,000 | -- | $123 / Sq Ft |
Purchase History
| Date | Type | Sale Price | Title Company |
|---|---|---|---|
| Deed | $234,000 | None Listed On Document | |
| Cash Sale Deed | $100,000 | None Available |
Source: REALTOR® Association of Acadiana
MLS Number: 2500004702
APN: 6016211
- 404 S Jefferson St
- 200 Papa Joe Dr
- 311 S Morgan Ave
- 811 Flambant Dr
- 813 Flambant Dr
- 304 Kelsea Dr
- 108 S Jefferson St
- 110 S Saint Pierre St
- 111 Portside Dr
- 728 Albertson Pkwy
- 1100 Blk Albertson Pkwy
- 604 Channel Dr
- 106 Portside Dr
- 207 Springwater Dr
- 115 Ridgeview Dr
- 1286 Blk S Bernard Rd
- 1335 S Bernard Rd
- 521 S Bernard Rd
- 100 Newshire Dr
- 106 Whitewater Dr
- 107 Marquee Dr
- 107 S Saint Jean St
- 115 Padre Dr
- 101 Brianna Ln
- 508 E Main St
- 144 Heathwood Dr
- 219 Leon St Unit 15
- 219 Leon St Unit 9
- 711 E Main St Unit 500
- 711 E Main St Unit 200
- 425 Heart D Farm Rd
- 425 Heart D Farm Rd Unit 106
- 213 Tennyson Dr
- 327 Youngsville Hwy
- 105 Trailing Oaks Dr
- 103 Ivy Cottage Dr
- 231 Saint Nazaire Rd
- 200 Windmill Palm Ln
- 106 Pebble Beach Dr
- 109 Sugarcreek Dr
