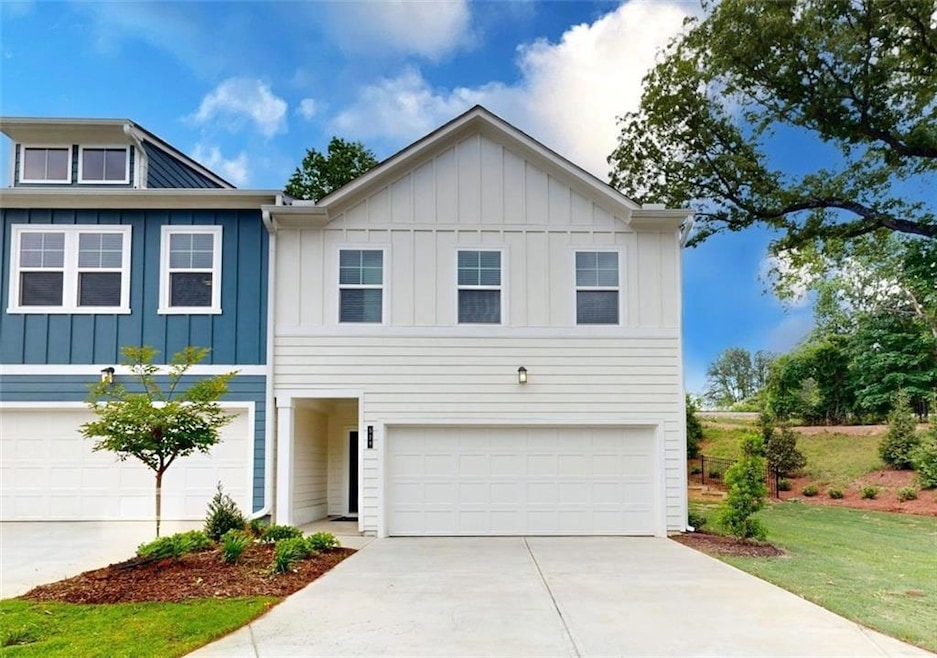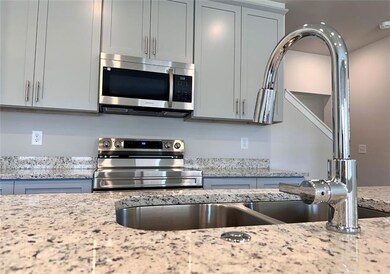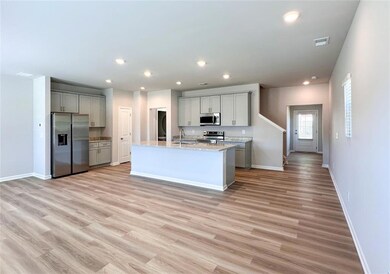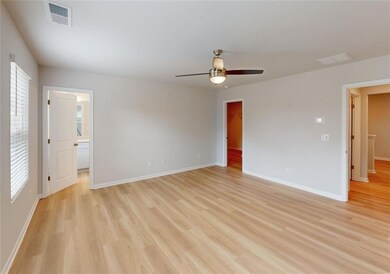
$2,376
- 4 Beds
- 2.5 Baths
- 1,668 Sq Ft
- 504 John Harm Way
- Unit Valehaven
- Gainesville, GA
Prices, promotions, and availability are subject to change. Multiple floor plans available. Days on Market accrued is not specific to this current plan listed. Mention The Apartment Brothers. Enjoy unparalleled convenience and modern living at Crescent Valley, a brand-new community of townhomes situated right off of I-985 in Gainesville, GA. This stunning community offers a variety of
Ross Rebhan The Apartment Brothers, LLC



