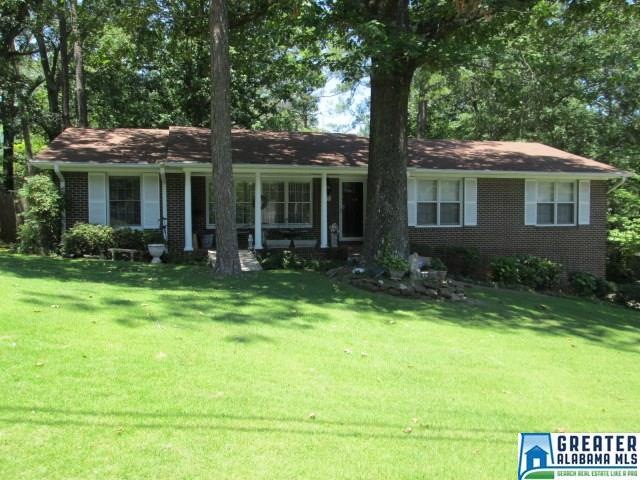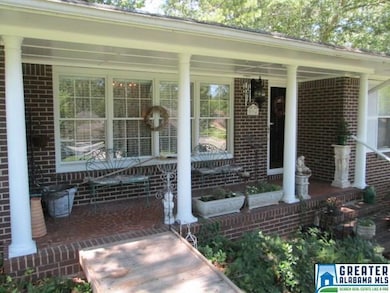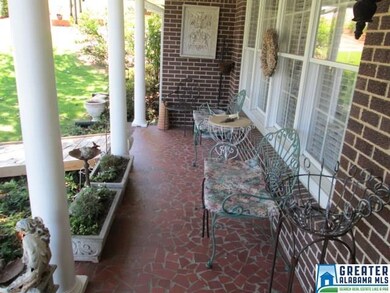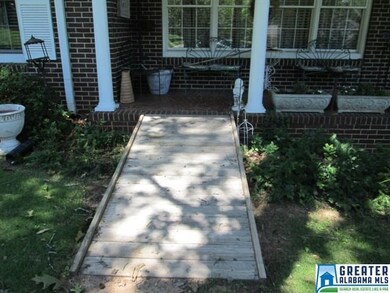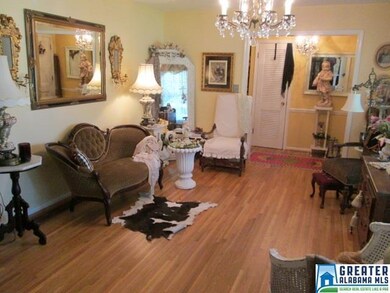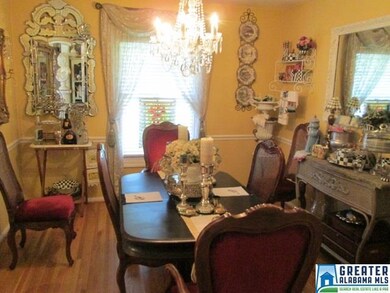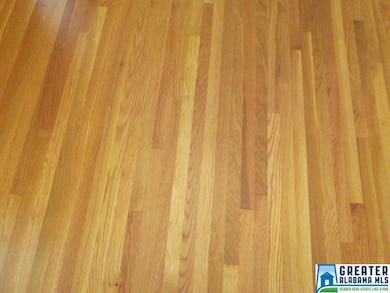
504 Lance Rd Birmingham, AL 35206
Roebuck Springs NeighborhoodEstimated Value: $207,349 - $326,000
Highlights
- Wood Flooring
- Bonus Room
- Den
- Attic
- Sun or Florida Room
- Fenced Yard
About This Home
As of August 2017Beautiful 4 side brick home located in the desirable and quiet neighborhood of Shadywood. Elegant Living Room and Separate Dining Room, nice sized Kitchen with Updated Tile Countertops and Backsplash. Large Den/Family Room with Built In Bookcases. 3 Large Bedrooms and 2 Full Baths all located on the Main Level with Beautiful Hardwood Floors (no carpet). Very relaxing Front Porch large enough to accommodate Outdoor Furniture and has a Handicapped Ramp already Built. Off the Den is an Elegant Sunroom Enclosed with New Pella Windows and is also Heated and Cooled. Outside Patio is attached for Entertaining and BBQ. Very Large Privacy Fenced Backyard for the Kids and Pets to play. Downstairs is a Full Daylight Basement that includes an Office or Exercise Room and Double Car Garage for Inside Parking. This home has had many Updates including Floors, Pella Windows, and Fresh Paint. Convenient to Interstate, Shopping and Restaurants. Make Your Appointment Today! Will Sell Fast!!!
Last Buyer's Agent
David Gaut
RealtySouth-I459 Southwest License #000042940
Home Details
Home Type
- Single Family
Est. Annual Taxes
- $1,381
Year Built
- 1967
Lot Details
- Fenced Yard
Parking
- 2 Car Garage
- Basement Garage
- Side Facing Garage
- Driveway
- On-Street Parking
Interior Spaces
- 1-Story Property
- Smooth Ceilings
- Dining Room
- Den
- Bonus Room
- Sun or Florida Room
- Pull Down Stairs to Attic
- Home Security System
Kitchen
- Electric Oven
- Electric Cooktop
- Dishwasher
- Tile Countertops
Flooring
- Wood
- Tile
Bedrooms and Bathrooms
- 3 Bedrooms
- 2 Full Bathrooms
- Bathtub and Shower Combination in Primary Bathroom
- Separate Shower
- Linen Closet In Bathroom
Laundry
- Laundry Room
- Washer and Electric Dryer Hookup
Basement
- Basement Fills Entire Space Under The House
- Laundry in Basement
- Natural lighting in basement
Utilities
- Forced Air Heating and Cooling System
- Heating System Uses Gas
- Gas Water Heater
Listing and Financial Details
- Assessor Parcel Number 24-00-07-2-003-002.000
Ownership History
Purchase Details
Home Financials for this Owner
Home Financials are based on the most recent Mortgage that was taken out on this home.Purchase Details
Home Financials for this Owner
Home Financials are based on the most recent Mortgage that was taken out on this home.Purchase Details
Home Financials for this Owner
Home Financials are based on the most recent Mortgage that was taken out on this home.Similar Homes in the area
Home Values in the Area
Average Home Value in this Area
Purchase History
| Date | Buyer | Sale Price | Title Company |
|---|---|---|---|
| Gaut Michael D | $145,500 | -- | |
| Strzelecki Brenda C | -- | None Available | |
| Strzelecki Larry O | $125,000 | None Available |
Mortgage History
| Date | Status | Borrower | Loan Amount |
|---|---|---|---|
| Open | Gaut Michael D | $116,400 | |
| Previous Owner | Summers Brenda C Strzelecki | $75,549 | |
| Previous Owner | Strzelecki Larry O | $28,000 | |
| Previous Owner | Strzelecki Larry O | $70,000 | |
| Previous Owner | Strzelecki Larry O | $5,000 |
Property History
| Date | Event | Price | Change | Sq Ft Price |
|---|---|---|---|---|
| 08/30/2017 08/30/17 | Sold | $145,500 | -2.9% | $76 / Sq Ft |
| 06/30/2017 06/30/17 | For Sale | $149,900 | -- | $78 / Sq Ft |
Tax History Compared to Growth
Tax History
| Year | Tax Paid | Tax Assessment Tax Assessment Total Assessment is a certain percentage of the fair market value that is determined by local assessors to be the total taxable value of land and additions on the property. | Land | Improvement |
|---|---|---|---|---|
| 2024 | $1,381 | $20,040 | -- | -- |
| 2022 | $1,097 | $16,120 | $1,950 | $14,170 |
| 2021 | $1,072 | $15,770 | $1,950 | $13,820 |
| 2020 | $953 | $14,130 | $1,950 | $12,180 |
| 2019 | $919 | $13,660 | $0 | $0 |
| 2018 | $990 | $14,640 | $0 | $0 |
| 2017 | $0 | $12,400 | $0 | $0 |
| 2016 | $0 | $12,400 | $0 | $0 |
| 2015 | -- | $12,400 | $0 | $0 |
| 2014 | $849 | $11,800 | $0 | $0 |
| 2013 | $849 | $11,800 | $0 | $0 |
Agents Affiliated with this Home
-
Paul Fowler

Seller's Agent in 2017
Paul Fowler
Keller Williams Trussville
(205) 913-1740
1 in this area
19 Total Sales
-
D
Buyer's Agent in 2017
David Gaut
RealtySouth
Map
Source: Greater Alabama MLS
MLS Number: 788427
APN: 24-00-07-2-003-002.000
- 528 Elm St
- 429 Hickory St
- 427 Hickory St
- 520 Hickory St
- 824 Covington Ave
- 432 Chestnut St
- 609 Yellowstone Dr
- 633 Chestnut St
- 528 Cedar St
- 541 Maple St Unit 11-A
- 8929 Glendale Dr
- 837 Elm St
- 732 Highland Ave
- 841 Hickory St
- 600 Barclay Ln
- 601 Lisa Ln
- 512 Roebuck Forest Dr Unit 1
- 8821 Valley Hill Dr
- 520 Valley Dr
- 701 Roebuck Forest Dr
