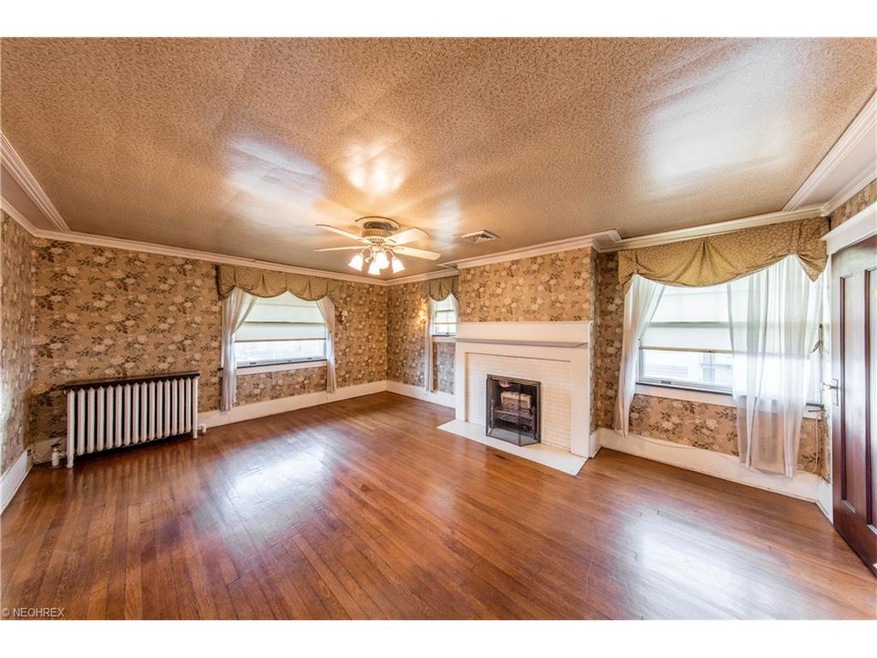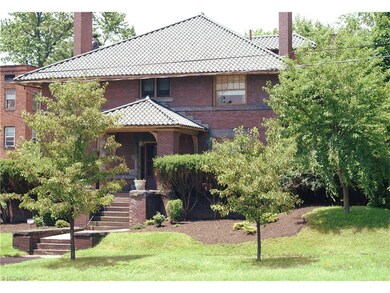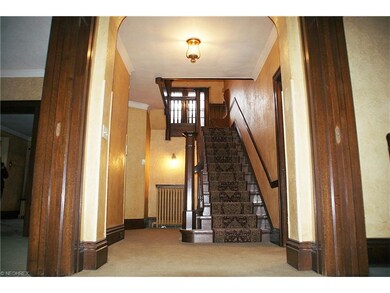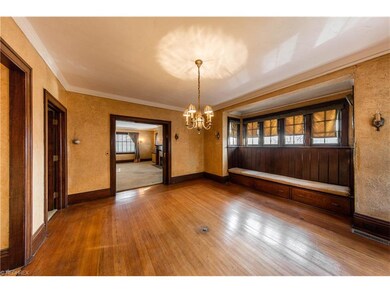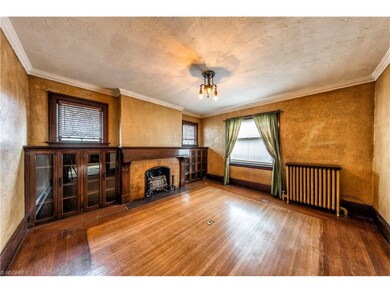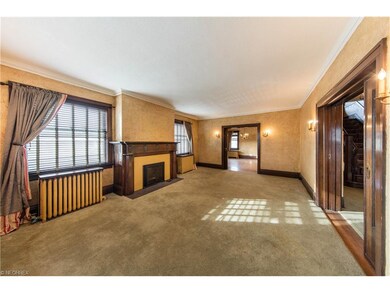
504 Lincoln Way E Massillon, OH 44646
Estimated Value: $200,000 - $332,000
Highlights
- 0.77 Acre Lot
- 4 Fireplaces
- 2 Car Detached Garage
- Colonial Architecture
- Corner Lot
- Home Security System
About This Home
As of February 2016Beautiful historic home in downtown Massillon! Ready to move in! Listing includes 3 parcels. Zoned mixed use residential or commercial. Loads of antique charm, clever storage, and character! Beautiful hardwood throughout! Features two separate staircases; first floor laundry; eat-in kitchen with a butler's pantry; formal dining room with window bench seats and storage; living room; foyer; library/study; original woodwork; 4 fireplaces; 4 large bedrooms and a finished attic with 2 more bedrooms and a half bath. A his and hers bedroom suite; window seating for 5 on the main stairs landing; original hardware and fixtures, but upgraded utilities which include an efficient hot water radiant heating system, 2 newer Trane air conditioning units, and a 200 amp electrical service. Also includes a large fenced in yard, rear entrance courtyard, and detached 2 car garage with mechanic's pit. Would make a wonderful home, commercial office, or professional building! Home was passed down 4 generations so we have some documented history. Priced 32k lower than recent appraisal. Seller is motivated, all offers will be seriously considered (want to sell before the snow comes). Seller is relative of listing agent.
Last Agent to Sell the Property
Gem Real Estate Assoc., Inc. License #2007004149 Listed on: 12/03/2015
Home Details
Home Type
- Single Family
Est. Annual Taxes
- $2,016
Year Built
- Built in 1903
Lot Details
- 0.77 Acre Lot
- Lot Dimensions are 100x220 35x30
- South Facing Home
- Chain Link Fence
- Corner Lot
- Unpaved Streets
Parking
- 2 Car Detached Garage
Home Design
- Colonial Architecture
- Brick Exterior Construction
- Tile Roof
Interior Spaces
- 3,273 Sq Ft Home
- 3-Story Property
- 4 Fireplaces
- Basement Fills Entire Space Under The House
- Home Security System
Kitchen
- Built-In Oven
- Range
- Microwave
- Dishwasher
Bedrooms and Bathrooms
- 6 Bedrooms
Utilities
- Central Air
- Radiator
- Heating System Uses Steam
Community Details
- Massillon Community
Listing and Financial Details
- Assessor Parcel Number 00611979
Ownership History
Purchase Details
Home Financials for this Owner
Home Financials are based on the most recent Mortgage that was taken out on this home.Purchase Details
Home Financials for this Owner
Home Financials are based on the most recent Mortgage that was taken out on this home.Purchase Details
Purchase Details
Similar Homes in Massillon, OH
Home Values in the Area
Average Home Value in this Area
Purchase History
| Date | Buyer | Sale Price | Title Company |
|---|---|---|---|
| Bush James | $124,900 | Patriot Title Agency Inc | |
| Ruth John L | $125,000 | Mk Land Title Inc | |
| Gordon Susan C | -- | None Available | |
| Gordon Joseph | $73,000 | -- |
Mortgage History
| Date | Status | Borrower | Loan Amount |
|---|---|---|---|
| Open | Bush James | $118,655 | |
| Previous Owner | Ruth John L | $112,500 |
Property History
| Date | Event | Price | Change | Sq Ft Price |
|---|---|---|---|---|
| 02/26/2016 02/26/16 | Sold | $124,900 | -3.1% | $38 / Sq Ft |
| 12/10/2015 12/10/15 | Pending | -- | -- | -- |
| 12/03/2015 12/03/15 | For Sale | $128,900 | -- | $39 / Sq Ft |
Tax History Compared to Growth
Tax History
| Year | Tax Paid | Tax Assessment Tax Assessment Total Assessment is a certain percentage of the fair market value that is determined by local assessors to be the total taxable value of land and additions on the property. | Land | Improvement |
|---|---|---|---|---|
| 2024 | -- | $80,540 | $7,600 | $72,940 |
| 2023 | $2,390 | $46,730 | $8,470 | $38,260 |
| 2022 | $2,392 | $46,730 | $8,470 | $38,260 |
| 2021 | $2,431 | $46,730 | $8,470 | $38,260 |
| 2020 | $2,158 | $39,030 | $6,970 | $32,060 |
| 2019 | $2,127 | $39,030 | $6,970 | $32,060 |
| 2018 | $2,115 | $39,030 | $6,970 | $32,060 |
| 2017 | $2,051 | $35,350 | $5,880 | $29,470 |
| 2016 | $2,143 | $35,350 | $5,880 | $29,470 |
| 2015 | $1,971 | $32,900 | $5,880 | $27,020 |
| 2014 | $16 | $32,520 | $5,810 | $26,710 |
| 2013 | $1,013 | $32,520 | $5,810 | $26,710 |
Agents Affiliated with this Home
-
Jeremy Ruth

Seller's Agent in 2016
Jeremy Ruth
Gem Real Estate Assoc., Inc.
(330) 204-0062
68 Total Sales
-
Patty Bevere

Buyer's Agent in 2016
Patty Bevere
Keller Williams Chervenic Rlty
(330) 592-9945
2 in this area
129 Total Sales
Map
Source: MLS Now
MLS Number: 3765233
APN: 00611979
- 615 North Ave NE
- 43 6th St SE
- 56 5th St SE
- 716 North Ave NE
- 324 Chestnut Ave NE
- 210 Tremont Ave SE
- 227 2nd St NE
- 416 3rd St NE
- 3476 Joyce Ave NW Unit 15
- 3414 Joyce Ave NW Unit 18
- Lot 42 Joyce Ave NW
- 416 2nd St NE
- 615 Cherry Rd NE
- 0 Greenview Ave NW
- 825 Oak Ave SE
- 1212 Tremont Ave SE
- 300 State Ave NE
- 811 11th St NE
- 438 Wales Rd NE
- 1238 Rodman Ave NE
- 504 Lincoln Way E
- 18 5th St NE
- 514 Lincoln Way E
- 22 5th St NE
- 520 Lincoln Way E
- 509 Federal Ave NE
- 507 Lincoln Way E
- 26 5th St NE
- 515 Federal Ave NE
- 27 5th St NE
- 521 Federal Ave NE
- 10 5th St SE Unit 6
- 10 5th St SE Unit 1
- 10 5th St SE Unit 5
- 10 5th St SE Unit 4
- 10 5th St SE
- 10 5th St SE Unit 3
- 10 5th St SE Unit 2
- 10 5th St SE
- 528 Lincoln Way E
