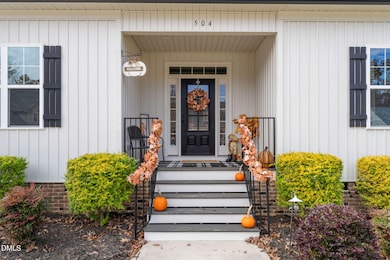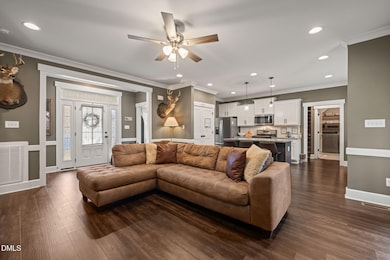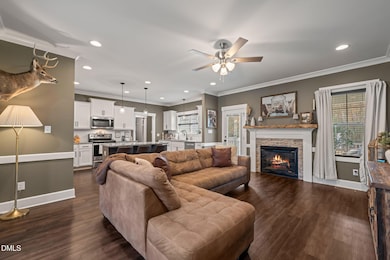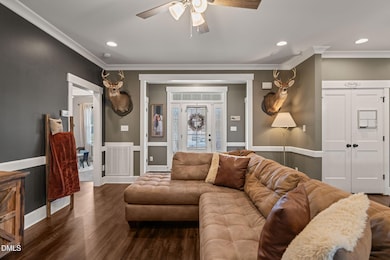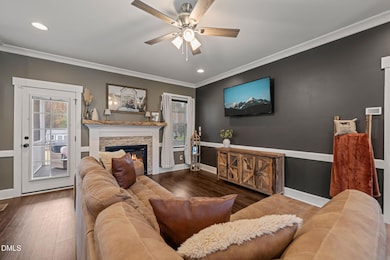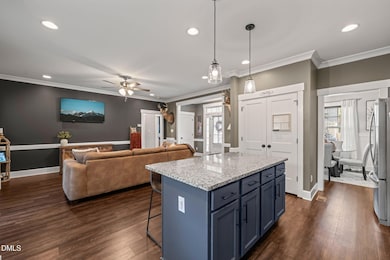
504 Long Grass Dr Smithfield, NC 27577
Cleveland NeighborhoodEstimated payment $3,169/month
Highlights
- Popular Property
- Deck
- Bonus Room
- A-Frame Home
- Main Floor Primary Bedroom
- Granite Countertops
About This Home
JUST WOW!!! This huge four bedroom 3 bath home is it! This home features many custom featured upgrades that are a MUST SEE! This Beautiful home has 3 bedrooms downstairs and 1 bedroom upstairs. Along with that upstairs bedroom and bathroom you have 2 bonus rooms. One of the bonus rooms is HUGE great for entertaining ,movie room, game room or exercise room. The custom features in the dining room are just simple amazing. Kitchen and living with a open design features LVP flooring granite counter tops and a island bar. Master bedroom features tile flooring, walk in shower and walk in closet. Step out back into your nice sized screen room or relax in the sun on the open deck. Watch the kids play in the large backyard that has grape vines, blueberry bush and plum tree from your covered screen room while sipping on that desired beverage . If you are looking for the home to Entertain or just have lots of room without sacrificing quality and style then you have to see this Beautiful Home! Home located within a commutable distance to Raleigh, Garner, Clayton and Smithfield. Schedule your showing today! Don't Wait!
Open House Schedule
-
Sunday, November 16, 20253:00 to 5:00 pm11/16/2025 3:00:00 PM +00:0011/16/2025 5:00:00 PM +00:00Add to Calendar
Home Details
Home Type
- Single Family
Est. Annual Taxes
- $3,104
Year Built
- Built in 2022
Lot Details
- 0.57 Acre Lot
- Cleared Lot
- Back Yard
HOA Fees
- $12 Monthly HOA Fees
Parking
- 2 Car Attached Garage
- Garage Door Opener
- Private Driveway
Home Design
- A-Frame Home
- Architectural Shingle Roof
- Vinyl Siding
Interior Spaces
- 3,089 Sq Ft Home
- 2-Story Property
- Crown Molding
- Smooth Ceilings
- Ceiling Fan
- Fireplace
- Insulated Windows
- Living Room
- Dining Room
- Bonus Room
- Screened Porch
- Crawl Space
Kitchen
- Electric Oven
- Electric Range
- Microwave
- Dishwasher
- Granite Countertops
Flooring
- Carpet
- Ceramic Tile
- Luxury Vinyl Tile
Bedrooms and Bathrooms
- 4 Bedrooms | 3 Main Level Bedrooms
- Primary Bedroom on Main
- Walk-In Closet
- 3 Full Bathrooms
- Primary bathroom on main floor
- Walk-in Shower
Laundry
- Laundry Room
- Laundry on main level
- Electric Dryer Hookup
Outdoor Features
- Deck
Schools
- Polenta Elementary School
- Swift Creek Middle School
- Cleveland High School
Utilities
- Forced Air Heating and Cooling System
- Heat Pump System
- Electric Water Heater
- Septic Tank
- Septic System
- Phone Available
- Cable TV Available
Community Details
- Signature Management Of Johnston Co. Llc Association, Phone Number (919) 703-8900
- Walkers Ridge Subdivision
Listing and Financial Details
- Assessor Parcel Number 06G06031D
Map
Home Values in the Area
Average Home Value in this Area
Tax History
| Year | Tax Paid | Tax Assessment Tax Assessment Total Assessment is a certain percentage of the fair market value that is determined by local assessors to be the total taxable value of land and additions on the property. | Land | Improvement |
|---|---|---|---|---|
| 2025 | $3,104 | $488,860 | $70,000 | $418,860 |
| 2024 | $2,628 | $324,500 | $46,000 | $278,500 |
| 2023 | $2,231 | $285,130 | $46,000 | $239,130 |
| 2022 | $378 | $46,000 | $46,000 | $0 |
Property History
| Date | Event | Price | List to Sale | Price per Sq Ft |
|---|---|---|---|---|
| 11/11/2025 11/11/25 | For Sale | $549,900 | -- | $178 / Sq Ft |
Purchase History
| Date | Type | Sale Price | Title Company |
|---|---|---|---|
| Warranty Deed | $429,000 | -- | |
| Warranty Deed | -- | -- |
Mortgage History
| Date | Status | Loan Amount | Loan Type |
|---|---|---|---|
| Open | $381,800 | New Conventional |
About the Listing Agent

My focus is to help you achieve your real estate goals! Over the years, I've worked with buyers and sellers and provided them with the just the right information needed to make buying or selling a home a terrific experience. Eastern North Carolina is a great place to live. This vibrant part of the state has a low cost of living and spectacular home prices that could make your dream a reality!
Amy's Other Listings
Source: Doorify MLS
MLS Number: 10132528
APN: 06G06031D
- 439 Long Grass Dr
- 264 Freedom Ridge Dr
- 280 Freedom Ridge Dr
- 190 Freedom Ridge Dr
- 180 Long Grass Dr
- 48 Long Grass Dr
- 172 Pedernales Dr
- 460 Indian Camp Rd
- 500 Indian Camp Rd
- The Coleman Plan at Liberty Creek
- The McGinnis Plan at Liberty Creek
- The James Plan at Liberty Creek
- The Benson II Plan at Liberty Creek
- The Avery Plan at Liberty Creek
- The Caldwell Plan at Liberty Creek
- The Harrington Plan at Liberty Creek
- 59 Valley of Liberty Ln
- 35 Valley of Liberty Ln
- 19 Valley of Liberty Ln
- 257 Liberty Grove Ct
- 163 Bluestone Dr
- 2355 Smith Rd
- 52 Shining Pearl Ct
- 241 Sommerset Dr
- 306 Dell Meadows Place
- 176 Breland Dr
- 296 Barnes Lndg Dr
- 105 Arthur Dr
- 40 Pinewinds Ct
- 204 Skylar Ln
- 115 Jonalker Ct Unit 115 Jonalker
- 264 Farrington Dr
- 167 Woodcreek Ln
- 57 Ravencliff Ridge
- 18 Shapiro Ct
- 45 Oakton Dr
- 56 Oakton Dr
- 195 Cherryhill Dr
- 79 Mornington Place
- 116 Santa Gertrudis Dr

