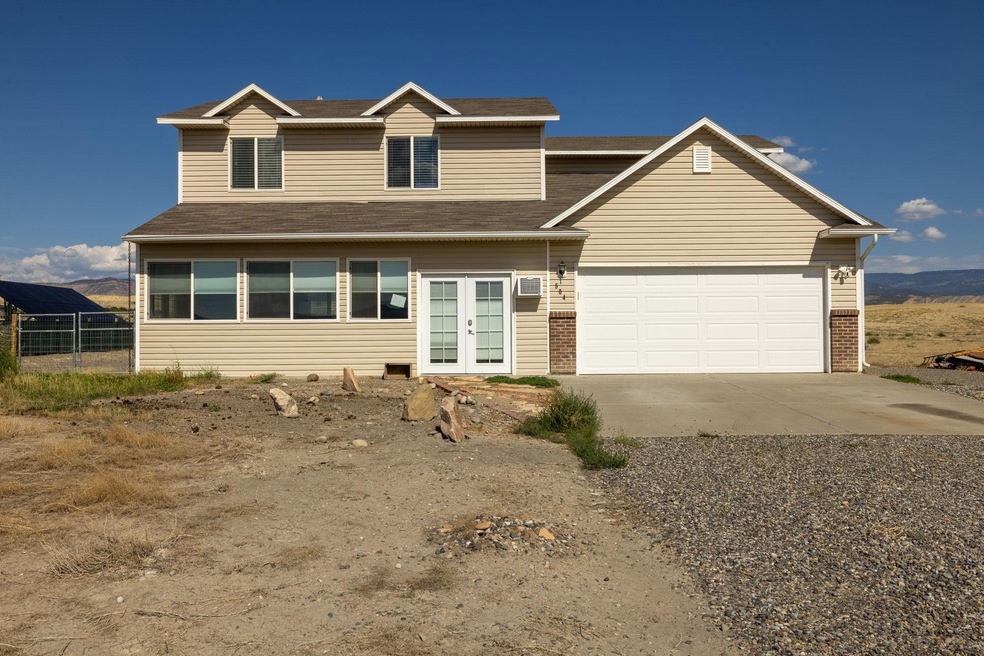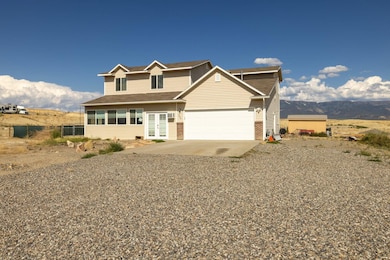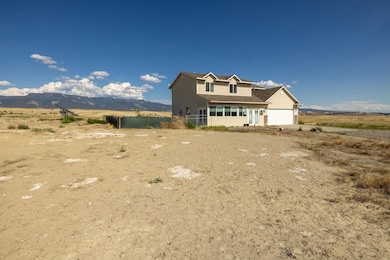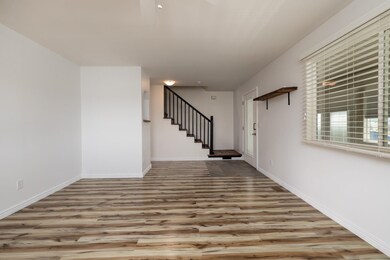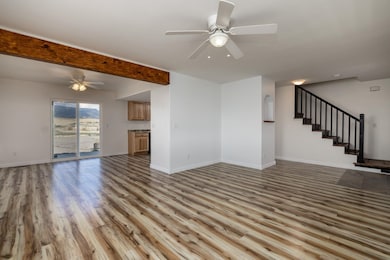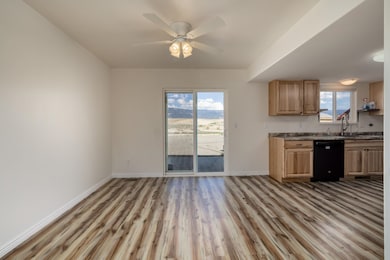504 Los Broncos Whitewater, CO 81527
Highlights
- Deck
- Hydromassage or Jetted Bathtub
- Eat-In Kitchen
- Wood Flooring
- 2 Car Attached Garage
- Brick Veneer
About This Home
As of March 2025Experience quiet, open space and breathe taking views in this recently updated home set on 5.24 acres. Only 20 minutes from town. Family room and living room on main level provides space for relaxation and entertainment. In addition to half bath and laundry, the main level is also complimented with west facing sunroom. Fresh paint, plank flooring, updated kitchen with hickory cabinets and new appliances complete downstairs. Upstairs features a total of four bedrooms and two bathrooms. Master room has an ensuite with large tub, walk in shower and private deck. This property, with irrigation, allows potential for growth; wether it be horses, garden, homesteading, parking for toys or the addition of a large shop.
Home Details
Home Type
- Single Family
Est. Annual Taxes
- $1,780
Year Built
- Built in 2005
Lot Details
- 5.24 Acre Lot
- Lot Dimensions are 379'x606'
- Cleared Lot
- Property is zoned RSF-E
HOA Fees
- $8 Monthly HOA Fees
Home Design
- Brick Veneer
- Stem Wall Foundation
- Wood Frame Construction
- Asphalt Roof
- Vinyl Siding
Interior Spaces
- 2-Story Property
- Ceiling Fan
- Family Room
- Living Room
- Dining Room
- Crawl Space
Kitchen
- Eat-In Kitchen
- Electric Oven or Range
- Dishwasher
- Disposal
Flooring
- Wood
- Carpet
Bedrooms and Bathrooms
- 4 Bedrooms
- Primary Bedroom Upstairs
- Walk-In Closet
- 3 Bathrooms
- Hydromassage or Jetted Bathtub
- Walk-in Shower
Laundry
- Laundry Room
- Laundry on main level
- Dryer
- Washer
Parking
- 2 Car Attached Garage
- Garage Door Opener
Outdoor Features
- Deck
- Open Patio
- Shed
Schools
- Mesa View Elementary School
- Orchard Mesa Middle School
- Grand Junction High School
Utilities
- Refrigerated Cooling System
- Forced Air Heating System
- Irrigation Water Rights
- Septic Tank
Additional Features
- Solar owned by seller
- 5 Irrigated Acres
Community Details
- Desert Vista Subdivision
Listing and Financial Details
- Assessor Parcel Number 2969-072-06-001
- Seller Concessions Offered
Ownership History
Purchase Details
Home Financials for this Owner
Home Financials are based on the most recent Mortgage that was taken out on this home.Purchase Details
Home Financials for this Owner
Home Financials are based on the most recent Mortgage that was taken out on this home.Purchase Details
Purchase Details
Home Financials for this Owner
Home Financials are based on the most recent Mortgage that was taken out on this home.Purchase Details
Home Financials for this Owner
Home Financials are based on the most recent Mortgage that was taken out on this home.Purchase Details
Purchase Details
Home Financials for this Owner
Home Financials are based on the most recent Mortgage that was taken out on this home.Purchase Details
Purchase Details
Home Financials for this Owner
Home Financials are based on the most recent Mortgage that was taken out on this home.Purchase Details
Home Financials for this Owner
Home Financials are based on the most recent Mortgage that was taken out on this home.Purchase Details
Map
Home Values in the Area
Average Home Value in this Area
Purchase History
| Date | Type | Sale Price | Title Company |
|---|---|---|---|
| Special Warranty Deed | $490,000 | None Listed On Document | |
| Special Warranty Deed | $470,000 | None Listed On Document | |
| Interfamily Deed Transfer | -- | Fidelity National Title | |
| Interfamily Deed Transfer | -- | Fidelity National Title Co | |
| Interfamily Deed Transfer | -- | None Available | |
| Interfamily Deed Transfer | -- | None Available | |
| Special Warranty Deed | $199,000 | None Available | |
| Special Warranty Deed | $322,738 | None Available | |
| Warranty Deed | $282,500 | Fahtco | |
| Warranty Deed | $181,125 | Meridian Land Title Llc | |
| Warranty Deed | $45,900 | Abstract & Title Company Of |
Mortgage History
| Date | Status | Loan Amount | Loan Type |
|---|---|---|---|
| Open | $465,500 | New Conventional | |
| Previous Owner | $390,000 | New Conventional | |
| Previous Owner | $320,000 | New Conventional | |
| Previous Owner | $281,084 | FHA | |
| Previous Owner | $203,061 | New Conventional | |
| Previous Owner | $278,564 | FHA | |
| Previous Owner | $208,000 | Unknown | |
| Previous Owner | $144,900 | Purchase Money Mortgage | |
| Closed | $36,225 | No Value Available |
Property History
| Date | Event | Price | Change | Sq Ft Price |
|---|---|---|---|---|
| 03/21/2025 03/21/25 | Sold | $490,000 | 0.0% | $267 / Sq Ft |
| 02/05/2025 02/05/25 | Pending | -- | -- | -- |
| 02/02/2025 02/02/25 | Price Changed | $490,000 | -3.9% | $267 / Sq Ft |
| 12/06/2024 12/06/24 | Price Changed | $509,900 | -3.8% | $278 / Sq Ft |
| 10/30/2024 10/30/24 | Price Changed | $529,900 | -2.8% | $289 / Sq Ft |
| 09/09/2024 09/09/24 | For Sale | $545,000 | +16.0% | $297 / Sq Ft |
| 04/08/2022 04/08/22 | Sold | $470,000 | -4.1% | $257 / Sq Ft |
| 02/20/2022 02/20/22 | Pending | -- | -- | -- |
| 02/07/2022 02/07/22 | For Sale | $489,900 | +4.2% | $267 / Sq Ft |
| 01/26/2022 01/26/22 | Off Market | $470,000 | -- | -- |
| 01/17/2022 01/17/22 | For Sale | $479,000 | +140.7% | $261 / Sq Ft |
| 04/19/2013 04/19/13 | Sold | $199,000 | -1.0% | $109 / Sq Ft |
| 02/19/2013 02/19/13 | Pending | -- | -- | -- |
| 12/05/2012 12/05/12 | For Sale | $201,000 | -- | $110 / Sq Ft |
Tax History
| Year | Tax Paid | Tax Assessment Tax Assessment Total Assessment is a certain percentage of the fair market value that is determined by local assessors to be the total taxable value of land and additions on the property. | Land | Improvement |
|---|---|---|---|---|
| 2024 | $1,780 | $25,490 | $5,850 | $19,640 |
| 2023 | $1,780 | $25,490 | $5,850 | $19,640 |
| 2022 | $1,412 | $19,930 | $5,280 | $14,650 |
| 2021 | $1,419 | $20,500 | $5,430 | $15,070 |
| 2020 | $989 | $14,640 | $4,790 | $9,850 |
| 2019 | $934 | $14,640 | $4,790 | $9,850 |
| 2018 | $913 | $13,150 | $4,680 | $8,470 |
| 2017 | $999 | $13,150 | $4,680 | $8,470 |
| 2016 | $999 | $17,660 | $5,970 | $11,690 |
| 2015 | $1,015 | $17,660 | $5,970 | $11,690 |
| 2014 | $901 | $15,800 | $5,170 | $10,630 |
Source: Grand Junction Area REALTOR® Association
MLS Number: 20244107
APN: 2969-072-06-001
- 502 Martin Ln
- 480 Martin Ln
- 1102 Dyer Rd
- 1101 Dyer Rd
- 1455 Shiloh St
- 302 Desert Vista Rd
- 1410 Shiloh St
- 1375 Shiloh St
- 1370 Shiloh St
- 1335 Shiloh St
- 1330 Shiloh St
- 1295 Shiloh St
- 1290 Shiloh St
- 1415 Shiloh St
- 1250 Shiloh St
- 33104 Willow Bend Rd
- 2291 Reeder Mesa Rd
- 1502 Whitewater Creek Rd
- 1525 Wapiti Way
- 3226 Springfield Rd
