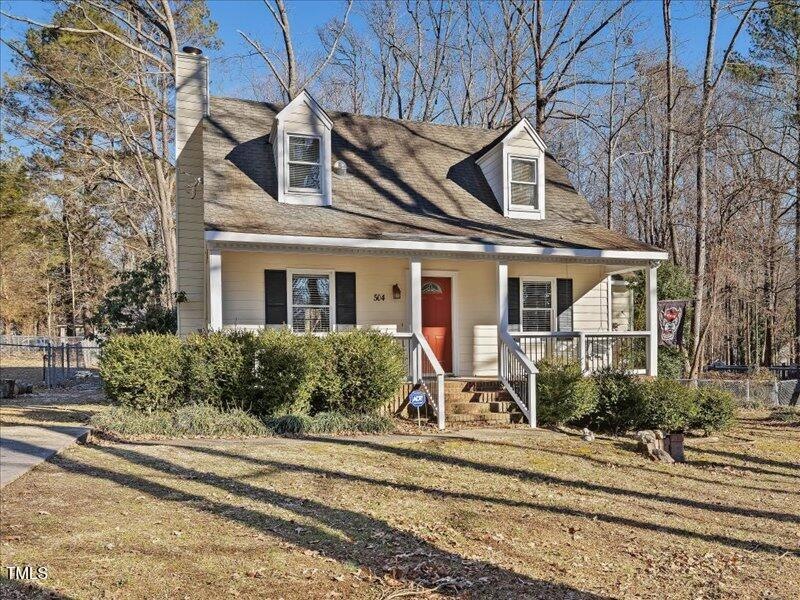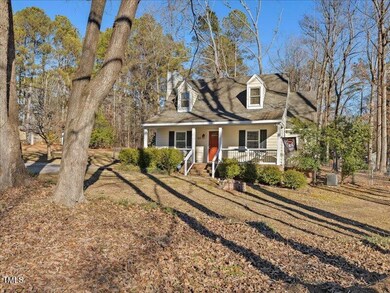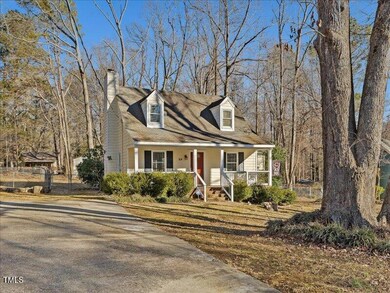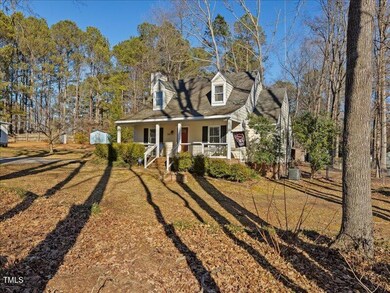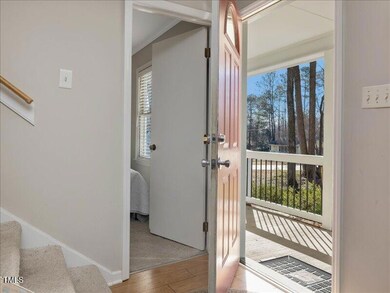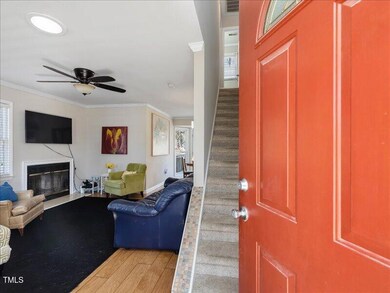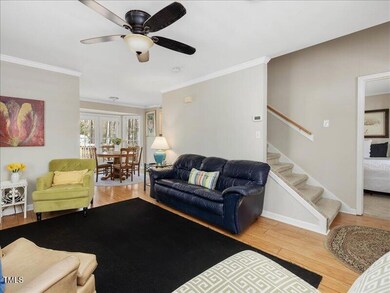
504 Meadow Run Knightdale, NC 27545
Shotwell NeighborhoodHighlights
- 0.46 Acre Lot
- Deck
- Main Floor Primary Bedroom
- Cape Cod Architecture
- Partially Wooded Lot
- Attic
About This Home
As of March 2025Charming and cozy house that is loaded with character and surrounded by nature... sitting on almost a half acre lot. Tucked into a quiet neighborhood which gives you the ''country'' feeling, yet only minutes from everything that is ''city'' living!
Rocking chair front porch and a fenced backyard that has a large shed with covered area for a workshop and a second shed for storage. Additional fenced area option for protected garden or pets. Deck and firepit option for 'all things outdoors'. It's a natural canvas for you to make it your own.
MAIN LEVEL bedroom and bath! Updated bathroom with subway tiled walk-in shower. Pocket door to private potty/water closet. Second bathroom sink offers 'guest powder room' access from the kitchen. Two additional bedrooms upstairs with good walk-in closet space. Extra storage in the walk-in attic.
Family room is open and bright with a wood-burning fireplace. Breakfast nook/dining area leads to a large backyard.. Kitchen all new in 2018 with tile backsplash, new cabinets, new appliances, smooth-top range, and recessed lights. Laundry room is conveniently located off the kitchen. Laminate flooring downstairs/carpet in bedroom and upstairs.
All new in 2018: Trane HVAC, plumbing, appliances, flooring, countertops, carpet. In 2024: new dishwasher, new backdoor, some siding replaced/painted, front porch railing replaced, trees removed.
Convenient to main highways and downtown Knightdale, Wendell, Raleigh.. It feels like living in the country, but you are close to everything! And NO HOA fees.
Last Agent to Sell the Property
Berkshire Hathaway HomeService License #200070 Listed on: 01/30/2025

Home Details
Home Type
- Single Family
Est. Annual Taxes
- $1,781
Year Built
- Built in 1986 | Remodeled
Lot Details
- 0.46 Acre Lot
- Gated Home
- Level Lot
- Cleared Lot
- Partially Wooded Lot
- Landscaped with Trees
- Back Yard Fenced and Front Yard
Home Design
- Cape Cod Architecture
- Brick Foundation
- Shingle Roof
- Masonite
Interior Spaces
- 1,263 Sq Ft Home
- 2-Story Property
- Recessed Lighting
- Wood Burning Fireplace
- Screen For Fireplace
- Blinds
- Bay Window
- Family Room with Fireplace
- Combination Dining and Living Room
- Storage
- Utility Room
- Basement
- Crawl Space
- Unfinished Attic
Kitchen
- Free-Standing Electric Range
- Free-Standing Range
- Microwave
- Dishwasher
- Stainless Steel Appliances
Flooring
- Carpet
- Laminate
- Ceramic Tile
Bedrooms and Bathrooms
- 3 Bedrooms
- Primary Bedroom on Main
- Walk-In Closet
- 2 Full Bathrooms
- Bathtub with Shower
- Walk-in Shower
Laundry
- Laundry Room
- Laundry on main level
Parking
- 4 Parking Spaces
- No Garage
- Side by Side Parking
- Private Driveway
- 4 Open Parking Spaces
Outdoor Features
- Deck
- Covered Patio or Porch
- Separate Outdoor Workshop
- Outdoor Storage
Schools
- Lake Myra Elementary School
- Wendell Middle School
- East Wake High School
Utilities
- Forced Air Heating and Cooling System
- Heat Pump System
- Electric Water Heater
- Community Sewer or Septic
- High Speed Internet
- Cable TV Available
Community Details
- No Home Owners Association
- Ashley Hills Subdivision
Listing and Financial Details
- Assessor Parcel Number 1753828059
Ownership History
Purchase Details
Home Financials for this Owner
Home Financials are based on the most recent Mortgage that was taken out on this home.Purchase Details
Home Financials for this Owner
Home Financials are based on the most recent Mortgage that was taken out on this home.Purchase Details
Home Financials for this Owner
Home Financials are based on the most recent Mortgage that was taken out on this home.Similar Homes in Knightdale, NC
Home Values in the Area
Average Home Value in this Area
Purchase History
| Date | Type | Sale Price | Title Company |
|---|---|---|---|
| Warranty Deed | $300,000 | None Listed On Document | |
| Warranty Deed | $169,000 | None Available | |
| Warranty Deed | $103,500 | -- |
Mortgage History
| Date | Status | Loan Amount | Loan Type |
|---|---|---|---|
| Open | $300,000 | New Conventional | |
| Previous Owner | $20,000 | Credit Line Revolving | |
| Previous Owner | $170,707 | New Conventional | |
| Previous Owner | $12,150 | Credit Line Revolving | |
| Previous Owner | $101,900 | Purchase Money Mortgage | |
| Previous Owner | $79,847 | FHA | |
| Previous Owner | $83,577 | FHA |
Property History
| Date | Event | Price | Change | Sq Ft Price |
|---|---|---|---|---|
| 03/24/2025 03/24/25 | Sold | $300,000 | 0.0% | $238 / Sq Ft |
| 02/19/2025 02/19/25 | Pending | -- | -- | -- |
| 02/17/2025 02/17/25 | Price Changed | $299,999 | -4.8% | $238 / Sq Ft |
| 01/30/2025 01/30/25 | For Sale | $315,000 | -- | $249 / Sq Ft |
Tax History Compared to Growth
Tax History
| Year | Tax Paid | Tax Assessment Tax Assessment Total Assessment is a certain percentage of the fair market value that is determined by local assessors to be the total taxable value of land and additions on the property. | Land | Improvement |
|---|---|---|---|---|
| 2024 | $1,781 | $283,648 | $95,000 | $188,648 |
| 2023 | $1,386 | $175,217 | $36,000 | $139,217 |
| 2022 | $1,285 | $175,217 | $36,000 | $139,217 |
| 2021 | $1,251 | $175,217 | $36,000 | $139,217 |
| 2020 | $1,231 | $175,217 | $36,000 | $139,217 |
| 2019 | $1,007 | $120,885 | $34,000 | $86,885 |
| 2018 | $927 | $120,885 | $34,000 | $86,885 |
| 2017 | $879 | $120,885 | $34,000 | $86,885 |
| 2016 | $862 | $120,885 | $34,000 | $86,885 |
| 2015 | $862 | $121,246 | $34,000 | $87,246 |
| 2014 | $818 | $121,246 | $34,000 | $87,246 |
Agents Affiliated with this Home
-
Jeannie Kyle

Seller's Agent in 2025
Jeannie Kyle
Berkshire Hathaway HomeService
(919) 215-3631
2 in this area
33 Total Sales
-
Yecenia Banegas

Buyer's Agent in 2025
Yecenia Banegas
REALITY REALTY GROUP LLC
(908) 494-3363
2 in this area
68 Total Sales
Map
Source: Doorify MLS
MLS Number: 10073503
APN: 1753.04-82-8059-000
- 5425 Walton Hill Rd
- 105 N Bend Dr
- 505 Pine Run
- 102 N Bend Dr
- 5321 Baywood Forest Dr
- 5412 Baywood Forest Dr
- 213 Dwelling Place
- 5105 Baywood Forest Dr
- 5437 Rutledgeville Ln
- 5404 Rutledgeville Ln
- 1128 Rutledge Landing Dr
- 920 Knotts Hill Place
- 5200 Limewood St
- 1157 Rutledge Landing Dr
- 5412 Swordsman Ct
- 5104 Parkerwood Dr
- 5509 Chilvary Ct
- 8323 Poole Rd
- 1317 Sweet Charm Ln
- 1305 Shakentown St
