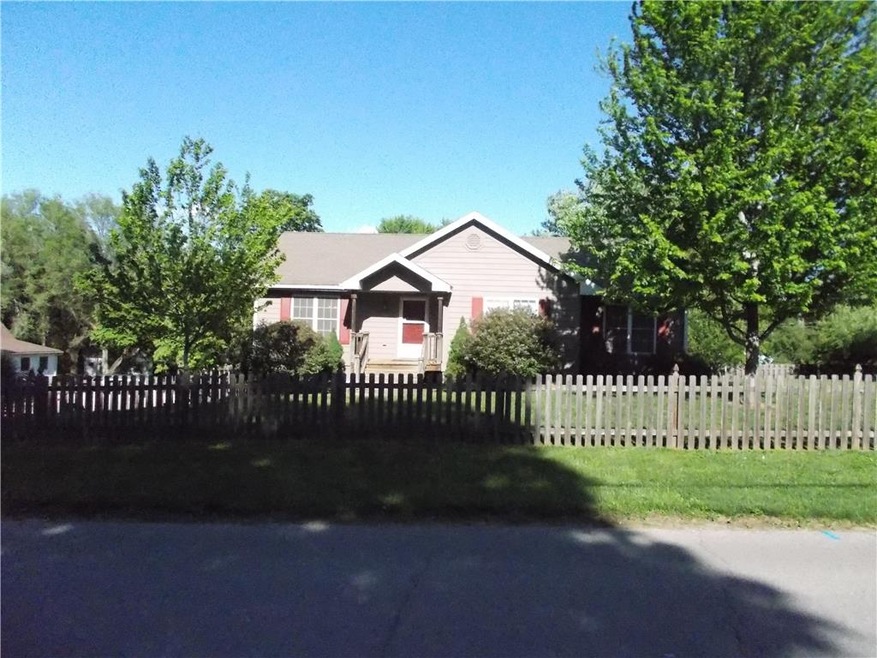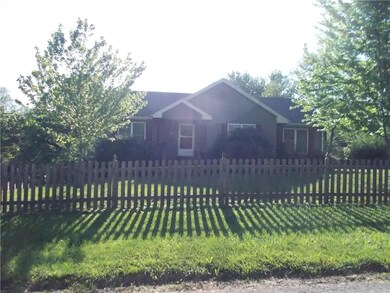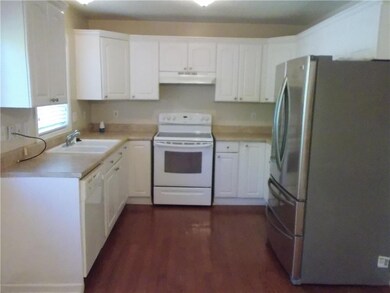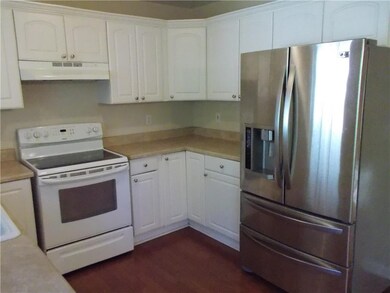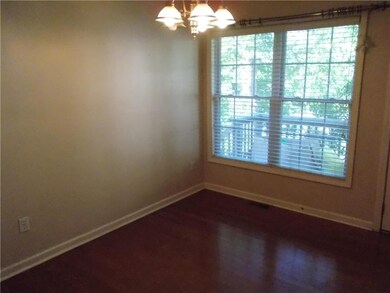
504 N 12th St Atchison, KS 66002
Highlights
- Deck
- Ranch Style House
- Enclosed patio or porch
- Vaulted Ceiling
- Corner Lot
- 2 Car Attached Garage
About This Home
As of April 2018Newer 3 bedroom ranch with 2 full baths and 1 half bath, double attached basement garage and a finished basement. Large living room with vaulted ceilings, very nice kitchen with appliances. Big master bedroom with master bath. The full main bath also has laundry room with washer & dryer staying. The basement is finished with family room and a half bath. House is on a nicely fenced corner lot. This is a must see home!
Last Agent to Sell the Property
Colonial Realty Inc License #SP00226874 Listed on: 05/05/2017
Home Details
Home Type
- Single Family
Est. Annual Taxes
- $2,302
Year Built
- Built in 2004
Lot Details
- 0.26 Acre Lot
- Lot Dimensions are 75x150
- Wood Fence
- Corner Lot
Parking
- 2 Car Attached Garage
- Inside Entrance
- Side Facing Garage
- Garage Door Opener
Home Design
- Ranch Style House
- Traditional Architecture
- Frame Construction
- Composition Roof
- Wood Siding
Interior Spaces
- Vaulted Ceiling
- Ceiling Fan
- Window Treatments
- Family Room
- Carpet
- Finished Basement
- Basement Fills Entire Space Under The House
- Fire and Smoke Detector
Kitchen
- Eat-In Kitchen
- Electric Oven or Range
- Dishwasher
- Disposal
Bedrooms and Bathrooms
- 3 Bedrooms
Laundry
- Laundry on main level
- Laundry in Bathroom
- Washer
Outdoor Features
- Deck
- Enclosed patio or porch
Schools
- Atchison Elementary School
- Atchison High School
Additional Features
- City Lot
- Forced Air Heating and Cooling System
Ownership History
Purchase Details
Similar Homes in Atchison, KS
Home Values in the Area
Average Home Value in this Area
Purchase History
| Date | Type | Sale Price | Title Company |
|---|---|---|---|
| Deed | -- | -- |
Property History
| Date | Event | Price | Change | Sq Ft Price |
|---|---|---|---|---|
| 04/20/2018 04/20/18 | Sold | -- | -- | -- |
| 03/09/2018 03/09/18 | Pending | -- | -- | -- |
| 01/23/2018 01/23/18 | Price Changed | $134,900 | -3.6% | $82 / Sq Ft |
| 12/26/2017 12/26/17 | For Sale | $139,900 | +7.7% | $85 / Sq Ft |
| 08/15/2017 08/15/17 | Sold | -- | -- | -- |
| 07/18/2017 07/18/17 | Pending | -- | -- | -- |
| 05/05/2017 05/05/17 | For Sale | $129,900 | -- | $79 / Sq Ft |
Tax History Compared to Growth
Tax History
| Year | Tax Paid | Tax Assessment Tax Assessment Total Assessment is a certain percentage of the fair market value that is determined by local assessors to be the total taxable value of land and additions on the property. | Land | Improvement |
|---|---|---|---|---|
| 2024 | $3,515 | $23,110 | $585 | $22,525 |
| 2023 | $3,130 | $20,604 | $551 | $20,053 |
| 2022 | $2,479 | $18,857 | $505 | $18,352 |
| 2021 | $2,479 | $15,126 | $482 | $14,644 |
| 2020 | $2,479 | $14,819 | $482 | $14,337 |
| 2019 | $2,435 | $14,583 | $482 | $14,101 |
| 2018 | $2,414 | $14,398 | $482 | $13,916 |
| 2017 | $2,315 | $13,811 | $482 | $13,329 |
| 2016 | $2,302 | $13,789 | $482 | $13,307 |
| 2015 | -- | $13,773 | $482 | $13,291 |
| 2014 | -- | $13,830 | $482 | $13,348 |
Agents Affiliated with this Home
-
Jody Antes

Seller's Agent in 2018
Jody Antes
Realty Executives
(913) 426-1153
26 Total Sales
-
Jess Norris

Buyer's Agent in 2018
Jess Norris
Gateway Real Estate & Auction
(913) 426-3337
156 Total Sales
-
Dan Pickman

Seller's Agent in 2017
Dan Pickman
Colonial Realty Inc
(913) 360-9650
125 Total Sales
Map
Source: Heartland MLS
MLS Number: 2044704
APN: 027-36-0-30-24-013.00-0
- 1209 Guthrie Cir
- 1134 Atchison St
- 309 N 12th St
- 1110 Santa fe St
- 1011 Atchison St
- 713 N 13th St
- 1121 Kansas Ave
- 1316 Santa fe St
- 319 N 10th St
- 1411 Santa fe St
- 1119 Mound St
- 1024 Mound St
- 911 N 11th St
- 1003 Commercial St
- 1407 Commercial St
- 220 N 9th St
- 1519 Kansas Ave
- 1517 Commercial St
- 1604 Santa fe St
- 706 Mound St
