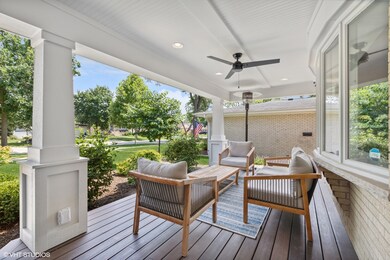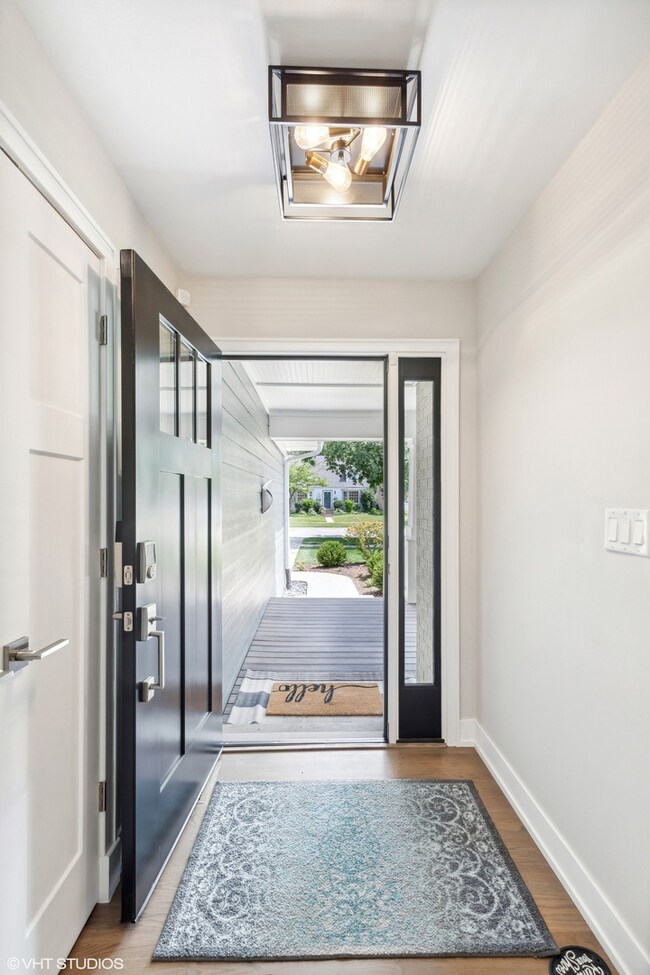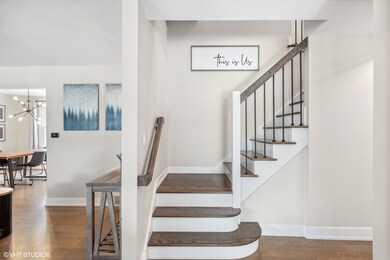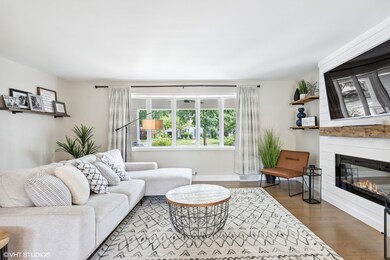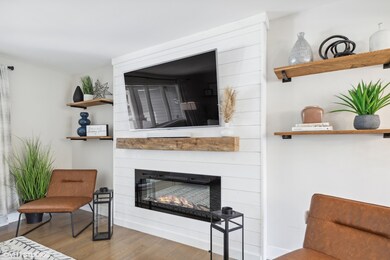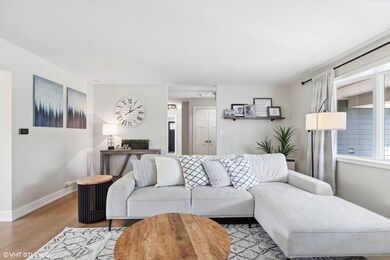
504 N Elmhurst Ave Mount Prospect, IL 60056
North Mount Prospect NeighborhoodHighlights
- Mature Trees
- Recreation Room
- L-Shaped Dining Room
- Prospect High School Rated A+
- Wood Flooring
- Home Office
About This Home
As of August 2024*MULTIPLE OFFERS RECEIVED*HIGHEST AND BEST DUE THURSDAY JULY 18TH AT 12 NOON* Nestled near downtown Mount Prospect and located in highly desired D57/214 School District, this stunning expanded home offers an exceptional blend of modern updates and true functionality. This gorgeous home was completely remodeled, including a master bedroom addition and kitchen expansion in 2019! 4 BR, 2.1BA and over 3200 SQ FT of living space! Upon entering, you're greeted by a charming front porch, an inviting space to relax and enjoy summer evenings. Be greeted with gleaming hardwood floors that lead to the open floor plan. The spacious living room with large picture window, shiplap accent wall and electric fireplace opens to the dining room. The extended kitchen is a highlight, with tons of counter and cabinet space, window looking out onto the backyard and two breakfast bars. The kitchen showcases black stainless appliances, custom cabinetry, slow close drawers and beautiful quartz counters. The island not only adds additional workspace but also serves as a central hub of the room with room for 4. The family room is seamlessly integrated with the kitchen, which is ideal for hosting gatherings or as a play or flex room. The primary bedroom addition is large with tons of natural light, black-out shades and walk-in closet with organizer. The primary bathroom features dual sinks, a vanity station, storage and shelving, heated floors and a stunning walk-in shower. The remaining three bedrooms are generously sized and come with ample closet space and ceiling fans. An additional small office upstairs adds versatility to the layout. The finished basement is freshly painted and has stunning luxury vinyl plank flooring with wood beam accent. The basement also consists of an unfinished workroom/storage room and there is a large concrete crawl allowing even more storage. The backyard offers a serene escape with a generously sized patio, shed and lush landscaping. Large 2.5 car garage with entry into mudroom with cubbies. High Efficiency Furnace and A/C 2018 ~ Updates since 2019: Full rehab and addition ~ Roof ~ Siding ~ Windows ~ Doors ~ Kitchen update ~ Floors. Additional features: Hardwired with ethernet cabling upstairs, downstairs and outside for security cameras ~ LED lighting throughout ~ Garage wired for refrigerator ~ Seller HATES to leave this beautiful home in this amazing neighborhood as they hoped it would be their forever home, however have had to move out of state. Their care and attention to detail shows in every room.
Last Agent to Sell the Property
@properties Christie's International Real Estate License #471008386 Listed on: 07/16/2024

Home Details
Home Type
- Single Family
Est. Annual Taxes
- $10,581
Year Built
- Built in 1967 | Remodeled in 2019
Lot Details
- 7,261 Sq Ft Lot
- Lot Dimensions are 55x132
- Paved or Partially Paved Lot
- Mature Trees
Parking
- 2 Car Attached Garage
- Garage Transmitter
- Garage Door Opener
- Driveway
- Parking Included in Price
Home Design
- Asphalt Roof
- Radon Mitigation System
- Concrete Perimeter Foundation
Interior Spaces
- 2,564 Sq Ft Home
- 2-Story Property
- Ceiling Fan
- Electric Fireplace
- Living Room with Fireplace
- L-Shaped Dining Room
- Home Office
- Recreation Room
- Storage Room
- Wood Flooring
Kitchen
- Range<<rangeHoodToken>>
- <<microwave>>
- Dishwasher
Bedrooms and Bathrooms
- 4 Bedrooms
- 4 Potential Bedrooms
- Dual Sinks
Laundry
- Laundry on main level
- Dryer
- Washer
- Sink Near Laundry
Finished Basement
- Partial Basement
- Sump Pump
- Recreation or Family Area in Basement
- Crawl Space
- Basement Storage
Outdoor Features
- Patio
- Shed
Schools
- Fairview Elementary School
- Lincoln Junior High School
- Prospect High School
Utilities
- Forced Air Heating and Cooling System
- Heating System Uses Natural Gas
- Lake Michigan Water
Listing and Financial Details
- Homeowner Tax Exemptions
Ownership History
Purchase Details
Home Financials for this Owner
Home Financials are based on the most recent Mortgage that was taken out on this home.Purchase Details
Home Financials for this Owner
Home Financials are based on the most recent Mortgage that was taken out on this home.Purchase Details
Similar Homes in the area
Home Values in the Area
Average Home Value in this Area
Purchase History
| Date | Type | Sale Price | Title Company |
|---|---|---|---|
| Warranty Deed | $815,000 | Premier Title | |
| Deed | $398,500 | Baird & Warner Title Service | |
| Interfamily Deed Transfer | -- | -- |
Mortgage History
| Date | Status | Loan Amount | Loan Type |
|---|---|---|---|
| Open | $436,750 | New Conventional | |
| Open | $692,750 | New Conventional | |
| Previous Owner | $396,500 | New Conventional | |
| Previous Owner | $397,500 | New Conventional | |
| Previous Owner | $318,720 | New Conventional |
Property History
| Date | Event | Price | Change | Sq Ft Price |
|---|---|---|---|---|
| 08/02/2024 08/02/24 | Sold | $815,000 | +8.7% | $318 / Sq Ft |
| 07/18/2024 07/18/24 | Pending | -- | -- | -- |
| 07/12/2024 07/12/24 | For Sale | $750,000 | 0.0% | $293 / Sq Ft |
| 08/24/2023 08/24/23 | Rented | $4,000 | 0.0% | -- |
| 08/10/2023 08/10/23 | For Rent | $4,000 | 0.0% | -- |
| 09/27/2018 09/27/18 | Sold | $398,400 | -0.4% | $182 / Sq Ft |
| 09/05/2018 09/05/18 | Pending | -- | -- | -- |
| 09/05/2018 09/05/18 | For Sale | $399,900 | -- | $183 / Sq Ft |
Tax History Compared to Growth
Tax History
| Year | Tax Paid | Tax Assessment Tax Assessment Total Assessment is a certain percentage of the fair market value that is determined by local assessors to be the total taxable value of land and additions on the property. | Land | Improvement |
|---|---|---|---|---|
| 2024 | $11,034 | $45,148 | $7,260 | $37,888 |
| 2023 | $10,581 | $45,148 | $7,260 | $37,888 |
| 2022 | $10,581 | $45,148 | $7,260 | $37,888 |
| 2021 | $9,311 | $33,270 | $4,537 | $28,733 |
| 2020 | $9,187 | $33,270 | $4,537 | $28,733 |
| 2019 | $10,185 | $37,215 | $4,537 | $32,678 |
| 2018 | $11,068 | $36,270 | $3,993 | $32,277 |
| 2017 | $9,238 | $36,270 | $3,993 | $32,277 |
| 2016 | $8,470 | $36,270 | $3,993 | $32,277 |
| 2015 | $7,369 | $29,914 | $3,448 | $26,466 |
| 2014 | $7,269 | $29,914 | $3,448 | $26,466 |
| 2013 | $7,235 | $29,914 | $3,448 | $26,466 |
Agents Affiliated with this Home
-
Megan Campbell Barnitz

Seller's Agent in 2024
Megan Campbell Barnitz
@ Properties
(773) 544-9471
2 in this area
141 Total Sales
-
Margaret Daday

Buyer's Agent in 2024
Margaret Daday
Keller Williams ONEChicago
(312) 970-1943
3 in this area
219 Total Sales
-
J
Buyer's Agent in 2023
John Malone
Arlington Properties
Map
Source: Midwest Real Estate Data (MRED)
MLS Number: 12109606
APN: 03-34-119-020-0000
- 606 N Elmhurst Ave
- 603 N Pine St
- 709 N Russel St
- 212 N Russel St
- 210 N Russel St
- 612 Maple Ct
- 218 E Highland Ave
- 620 W Oriole Ln
- 106 N Eastwood Ave
- 316 N Elm St
- 1400-1500 E Kensington Rd
- 315 N Elm St
- 2700 E Bel Aire Dr Unit 202
- 2700 E Bel Aire Dr Unit 104
- 7 N Elmhurst Ave
- 706 French Way Unit 2
- 400 E Garwood Ave
- 303 N School St
- 503 Blue Jay Ct
- 108 N Meadow Ln

