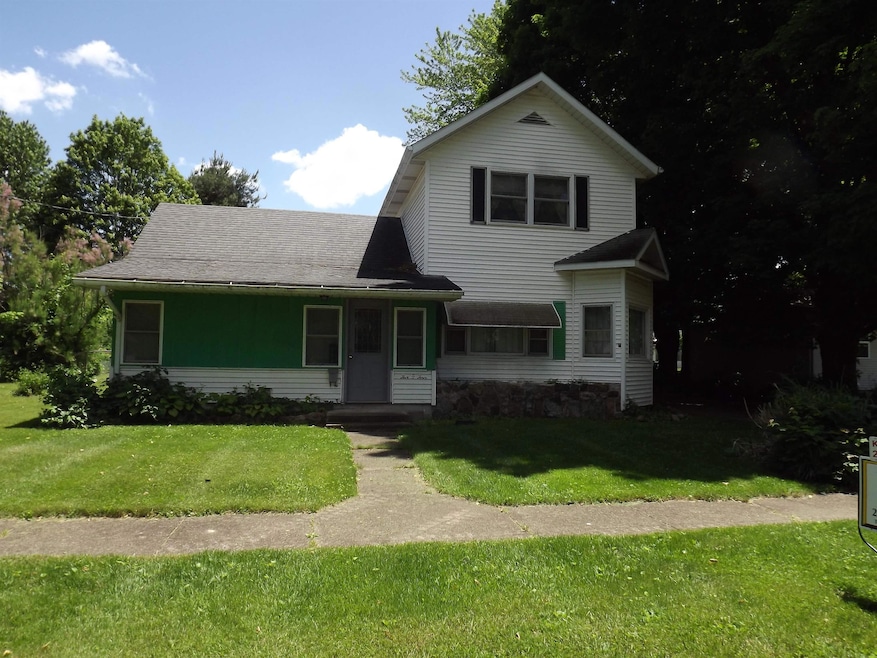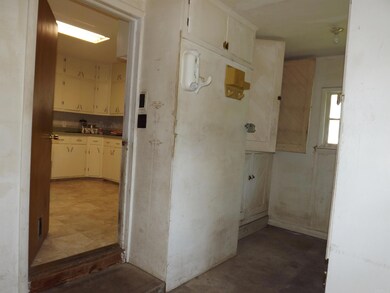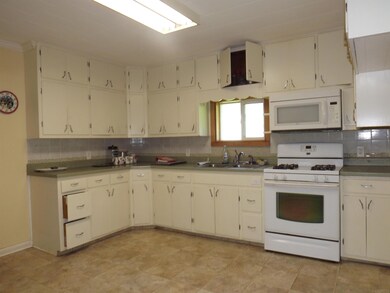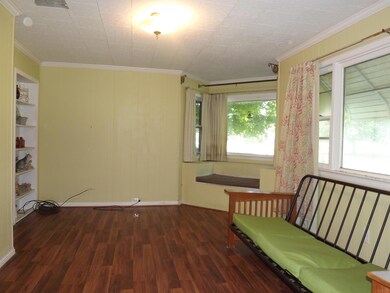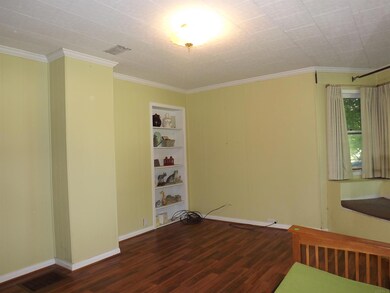
504 N Maple St Lagrange, IN 46761
Highlights
- Partially Wooded Lot
- Forced Air Heating System
- Wood Siding
- 2 Car Detached Garage
- Level Lot
- Vinyl Flooring
About This Home
As of June 2022Multiple offers received. Sellers request all offers to be submitted by 4:00 pm 6/7/22 with response time by 8:00 pm 6/7/22. Check out this 2 bedroom 1 bath home in LaGrange. It sits on a little over 1/2 an acre in town and boasts a barn with a large loft. The barn was used as a 2 car garage and for storage. One bedroom and combo laundry/bath on main level along with kitchen, dining, and living room. Upstairs is the second bedroom (with huge closet) and a large landing with a closet that could converted into a 3rd bedroom. It also has an enclosed front porch that was previously used as a bedroom and an enclosed back porch with cupboards for extra storage. In the fenced backyard you will find an old fashioned root cellar, clothes line, a small pavilion to hang a porch swing, and lots of room to roam. Partial basement houses mechanicals. Lots of possibilities and so much potential if you are willing to put in a little time and effort or move right in as it sits.
Home Details
Home Type
- Single Family
Est. Annual Taxes
- $683
Year Built
- Built in 1900
Lot Details
- 0.5 Acre Lot
- Lot Dimensions are 82x297
- Level Lot
- Partially Wooded Lot
Parking
- 2 Car Detached Garage
Home Design
- Wood Siding
- Vinyl Construction Material
Interior Spaces
- 2-Story Property
- Partially Finished Basement
- Exterior Basement Entry
Flooring
- Laminate
- Vinyl
Bedrooms and Bathrooms
- 2 Bedrooms
- 1 Full Bathroom
Location
- Suburban Location
Schools
- Lakeland Primary Elementary School
- Lakeland Intermediate
- Lakeland Jr/Sr High School
Utilities
- Cooling System Mounted In Outer Wall Opening
- Forced Air Heating System
- Heating System Uses Gas
Listing and Financial Details
- Assessor Parcel Number 44-07-19-400-001.067-002
Ownership History
Purchase Details
Home Financials for this Owner
Home Financials are based on the most recent Mortgage that was taken out on this home.Similar Homes in Lagrange, IN
Home Values in the Area
Average Home Value in this Area
Purchase History
| Date | Type | Sale Price | Title Company |
|---|---|---|---|
| Warranty Deed | $102,000 | New Title Company Name |
Mortgage History
| Date | Status | Loan Amount | Loan Type |
|---|---|---|---|
| Open | $96,900 | New Conventional |
Property History
| Date | Event | Price | Change | Sq Ft Price |
|---|---|---|---|---|
| 06/28/2022 06/28/22 | Sold | $102,000 | +7.4% | $82 / Sq Ft |
| 06/07/2022 06/07/22 | Pending | -- | -- | -- |
| 06/02/2022 06/02/22 | For Sale | $95,000 | -- | $76 / Sq Ft |
Tax History Compared to Growth
Tax History
| Year | Tax Paid | Tax Assessment Tax Assessment Total Assessment is a certain percentage of the fair market value that is determined by local assessors to be the total taxable value of land and additions on the property. | Land | Improvement |
|---|---|---|---|---|
| 2024 | $920 | $123,900 | $24,300 | $99,600 |
| 2023 | $814 | $120,700 | $23,600 | $97,100 |
| 2022 | $730 | $104,700 | $18,500 | $86,200 |
| 2021 | $683 | $99,300 | $17,600 | $81,700 |
| 2020 | $584 | $92,700 | $16,900 | $75,800 |
| 2019 | $534 | $89,600 | $16,900 | $72,700 |
| 2018 | $513 | $86,400 | $16,900 | $69,500 |
| 2017 | $523 | $87,000 | $16,900 | $70,100 |
| 2016 | $361 | $74,500 | $16,900 | $57,600 |
| 2014 | $389 | $78,300 | $16,900 | $61,400 |
| 2013 | $389 | $79,000 | $16,900 | $62,100 |
Agents Affiliated with this Home
-
Kelly Grimes
K
Seller's Agent in 2022
Kelly Grimes
Hosler Realty Inc - Kendallville
(260) 318-1770
1 in this area
12 Total Sales
-
Aaron Olmstead

Buyer's Agent in 2022
Aaron Olmstead
Coldwell Banker Real Estate Group
(260) 316-8194
1 in this area
15 Total Sales
Map
Source: Indiana Regional MLS
MLS Number: 202221522
APN: 44-07-19-400-001.067-002
