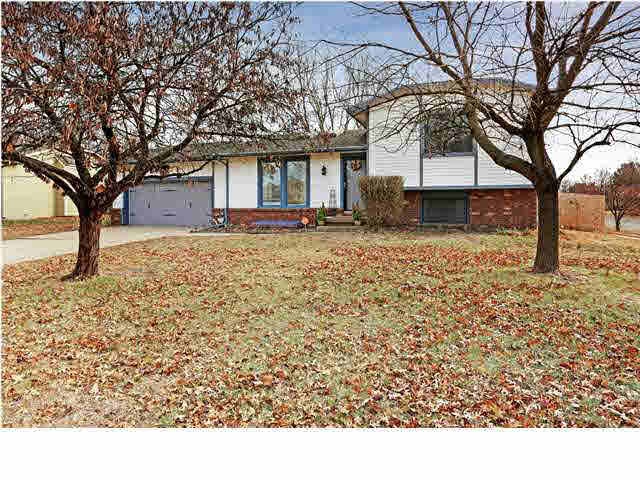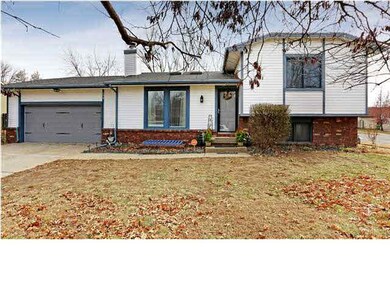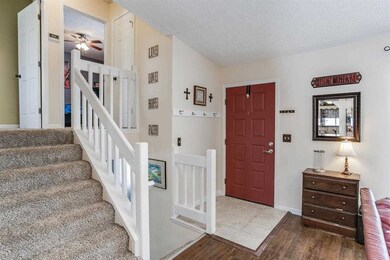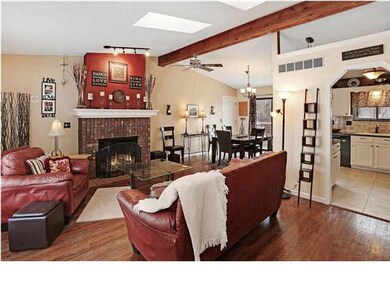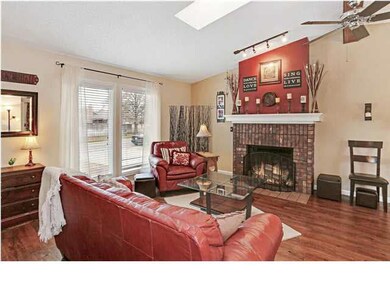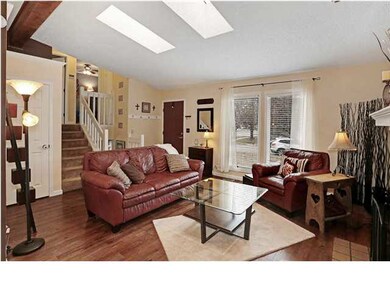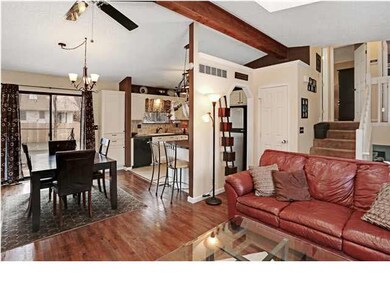
504 N Mark Allen St Wichita, KS 67212
Far West Wichita NeighborhoodHighlights
- Above Ground Pool
- Vaulted Ceiling
- Wood Flooring
- Deck
- Traditional Architecture
- Corner Lot
About This Home
As of March 2025New carpet and memory foam pad just installed! It's super charming and sure to satisfy all the desires of a buyer's wish list. No smoke. No mirrors. Just a good ol fashion adorable home! Extensively updated throughout, there's hardly a room that hasn't been touched. From the refreshing bathrooms, upgraded kitchen, tile floors, new doors and new paint, this home is guaranteed to impress. Oh, did we mention it also comes with a new 50 gal highly efficient water heater? Add to that a nearly new roof and high tech garage door system and you have a recipe for success! Whether you are upsizing or downsizing, this home is JUST RIGHT! If you're frustrated in your home search and unable to find the right fit, welcome home. 504 Mark Allen! See you soon...
Last Agent to Sell the Property
At Home Wichita Real Estate License #00232244 Listed on: 12/05/2014
Home Details
Home Type
- Single Family
Est. Annual Taxes
- $1,559
Year Built
- Built in 1984
Lot Details
- 9,875 Sq Ft Lot
- Wood Fence
- Corner Lot
- Irrigation
Home Design
- Traditional Architecture
- Brick or Stone Mason
- Composition Roof
- Vinyl Siding
Interior Spaces
- Vaulted Ceiling
- Ceiling Fan
- Skylights
- Self Contained Fireplace Unit Or Insert
- Attached Fireplace Door
- Gas Fireplace
- Window Treatments
- Family Room
- Living Room with Fireplace
- Open Floorplan
- 220 Volts In Laundry
Kitchen
- Breakfast Bar
- Oven or Range
- Electric Cooktop
- Microwave
- Dishwasher
- Kitchen Island
- Disposal
Flooring
- Wood
- Laminate
Bedrooms and Bathrooms
- 3 Bedrooms
- Walk-In Closet
- Bathtub and Shower Combination in Primary Bathroom
Finished Basement
- Basement Fills Entire Space Under The House
- Bedroom in Basement
- Finished Basement Bathroom
- Laundry in Basement
- Basement Storage
Home Security
- Home Security System
- Security Lights
- Storm Doors
Parking
- 2 Car Attached Garage
- Oversized Parking
- Garage Door Opener
Pool
- Above Ground Pool
- Pool Equipment Stays
Outdoor Features
- Deck
- Patio
- Rain Gutters
Schools
- Peterson Elementary School
- Wilbur Middle School
- Northwest High School
Utilities
- Forced Air Heating and Cooling System
- Heating System Uses Gas
- Water Purifier
- TV Antenna
Community Details
- Westlink Subdivision
Listing and Financial Details
- Assessor Parcel Number 13419-0220601200
Ownership History
Purchase Details
Home Financials for this Owner
Home Financials are based on the most recent Mortgage that was taken out on this home.Purchase Details
Home Financials for this Owner
Home Financials are based on the most recent Mortgage that was taken out on this home.Purchase Details
Home Financials for this Owner
Home Financials are based on the most recent Mortgage that was taken out on this home.Purchase Details
Home Financials for this Owner
Home Financials are based on the most recent Mortgage that was taken out on this home.Purchase Details
Home Financials for this Owner
Home Financials are based on the most recent Mortgage that was taken out on this home.Similar Homes in Wichita, KS
Home Values in the Area
Average Home Value in this Area
Purchase History
| Date | Type | Sale Price | Title Company |
|---|---|---|---|
| Warranty Deed | -- | Security 1St Title | |
| Warranty Deed | -- | Security 1St Title | |
| Administrators Deed | $189,200 | Security 1St Title | |
| Warranty Deed | -- | Security 1St Title | |
| Interfamily Deed Transfer | -- | 1St Am | |
| Warranty Deed | -- | 1St Am | |
| Warranty Deed | -- | None Available |
Mortgage History
| Date | Status | Loan Amount | Loan Type |
|---|---|---|---|
| Open | $204,000 | Construction | |
| Closed | $204,000 | Construction | |
| Previous Owner | $126,350 | New Conventional | |
| Previous Owner | $136,334 | FHA | |
| Previous Owner | $26,600 | Credit Line Revolving | |
| Previous Owner | $105,400 | New Conventional |
Property History
| Date | Event | Price | Change | Sq Ft Price |
|---|---|---|---|---|
| 03/13/2025 03/13/25 | Sold | -- | -- | -- |
| 02/14/2025 02/14/25 | Pending | -- | -- | -- |
| 02/06/2025 02/06/25 | Price Changed | $267,900 | -2.5% | $137 / Sq Ft |
| 01/24/2025 01/24/25 | For Sale | $274,900 | +77.5% | $140 / Sq Ft |
| 11/18/2024 11/18/24 | Sold | -- | -- | -- |
| 10/17/2024 10/17/24 | Pending | -- | -- | -- |
| 09/03/2024 09/03/24 | For Sale | -- | -- | -- |
| 05/01/2015 05/01/15 | Sold | -- | -- | -- |
| 04/03/2015 04/03/15 | Pending | -- | -- | -- |
| 12/05/2014 12/05/14 | For Sale | $154,900 | -- | $65 / Sq Ft |
Tax History Compared to Growth
Tax History
| Year | Tax Paid | Tax Assessment Tax Assessment Total Assessment is a certain percentage of the fair market value that is determined by local assessors to be the total taxable value of land and additions on the property. | Land | Improvement |
|---|---|---|---|---|
| 2025 | $2,664 | $26,726 | $5,842 | $20,884 |
| 2023 | $2,664 | $22,702 | $3,646 | $19,056 |
| 2022 | $2,302 | $20,724 | $3,439 | $17,285 |
| 2021 | $2,211 | $19,367 | $3,439 | $15,928 |
| 2020 | $2,154 | $18,803 | $3,439 | $15,364 |
| 2019 | $1,989 | $17,354 | $3,439 | $13,915 |
| 2018 | $1,916 | $16,687 | $3,381 | $13,306 |
| 2017 | $1,807 | $0 | $0 | $0 |
| 2016 | $1,804 | $0 | $0 | $0 |
| 2015 | $1,591 | $0 | $0 | $0 |
| 2014 | $1,559 | $0 | $0 | $0 |
Agents Affiliated with this Home
-
Grant Ketzner
G
Seller's Agent in 2025
Grant Ketzner
New Door Real Estate
(316) 759-9583
8 in this area
48 Total Sales
-
Andrew Jones
A
Seller's Agent in 2024
Andrew Jones
McCurdy Real Estate & Auction, LLC
(316) 323-2790
2 in this area
94 Total Sales
-
Derek Walden

Seller's Agent in 2015
Derek Walden
At Home Wichita Real Estate
(316) 209-2384
13 in this area
153 Total Sales
-
Lisa Hink
L
Buyer's Agent in 2015
Lisa Hink
ICT Realty Group, LLC
(316) 680-0499
11 Total Sales
Map
Source: South Central Kansas MLS
MLS Number: 376494
APN: 134-19-0-22-06-012.00
- 342 N Milstead St
- 529 N Covington Ct
- 305 N Parkridge St
- 320 N Rutgers St
- 522 N Bay Country St
- 11105 W Jennie Cir
- 821 N Cedar Downs Cir
- 817 N Cedar Downs Cir
- 813 N Cedar Downs Cir
- 809 N Cedar Downs Cir
- 805 N Cedar Downs Cir
- 801 N Cedar Downs Cir
- 825 N Cedar Downs Cir
- 829 N Cedar Downs Cir
- 828 N Cedar Downs Cir
- 824 N Cedar Downs Cir
- 820 N Cedar Downs Cir
- 816 N Cedar Downs Cir
- 812 N Cedar Downs Cir
- 808 N Cedar Downs Cir
